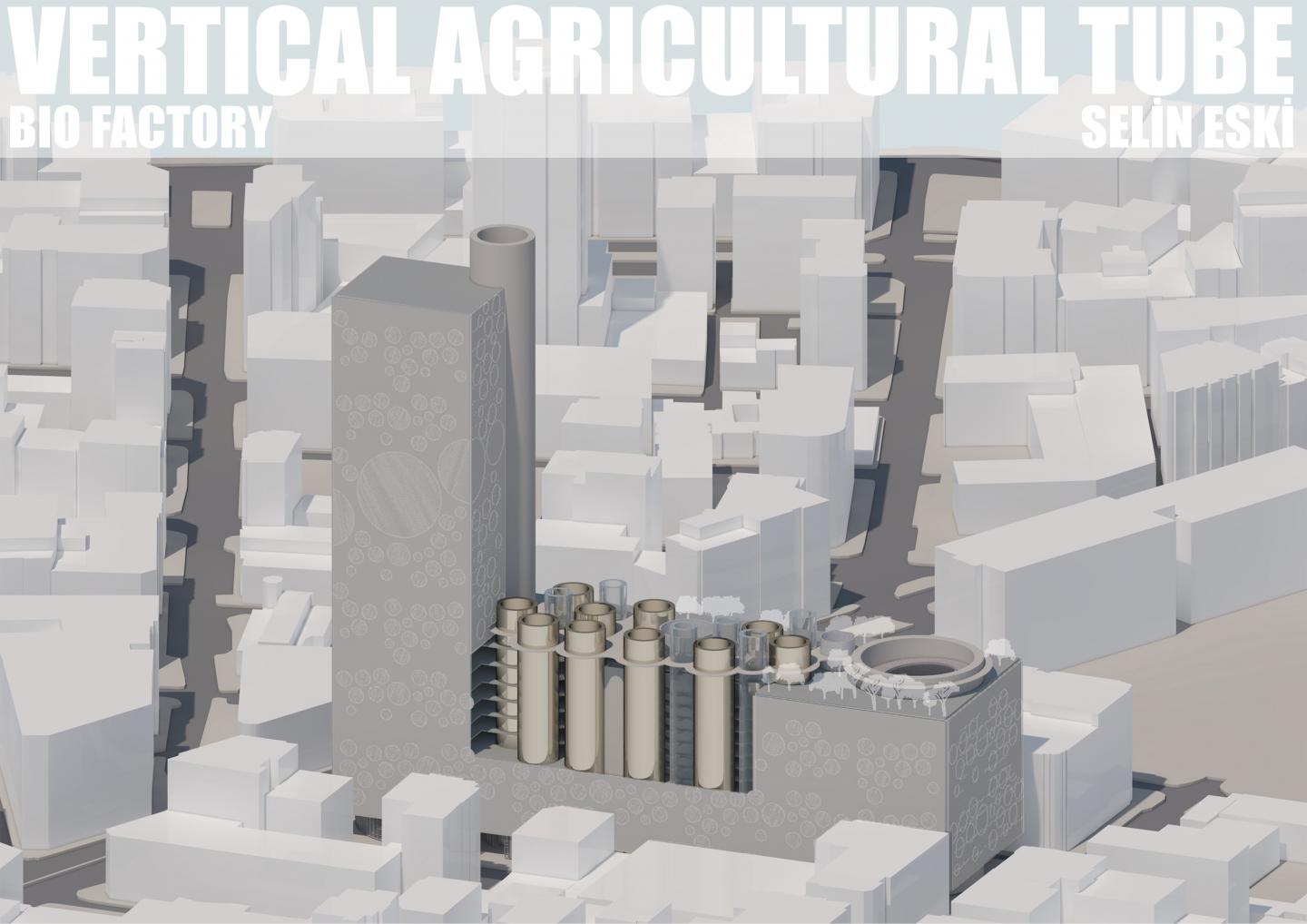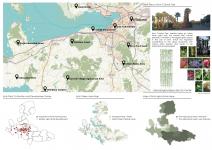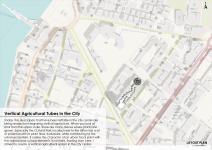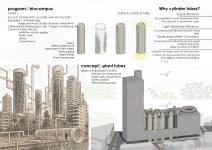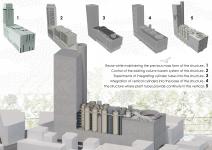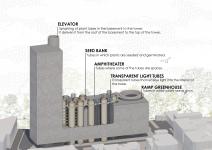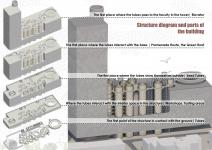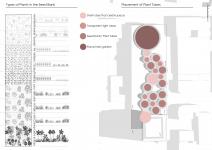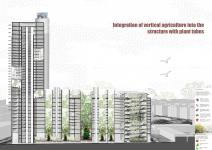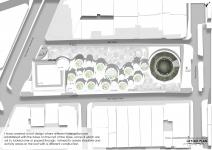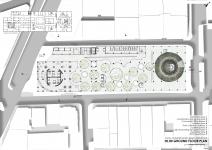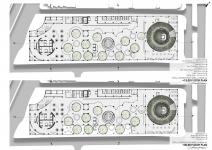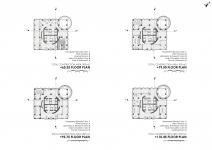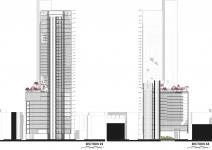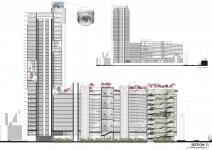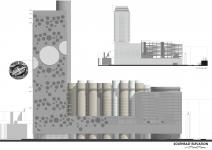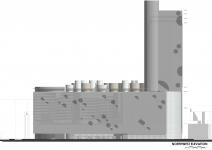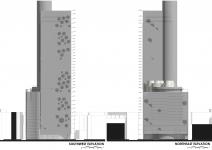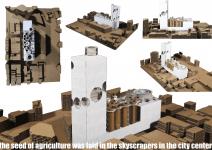The scope of the Hilton Redux concept | Reuse of Skyscrapers with Vertical Agriculture
When you look at Izmir from the upper scale, there are many places where plants are grown. Especially the Cultural Park located next to the Hilton has a lot of potential with its plant flora. Kulturpark. while contributing to the urban ecosystem, it carries the character of an urban focal point with the natural and cultural elements it contains. Starting from here, I aimed to create a vertical agricultural system in the city center.
I created green space gaps by integrating vertical cylinders into the existing version of the Hilton. I also named these cylinders plant tubes and designed tubes in different typologies. Seed bank, light tubes, elevator tube, spatializing amp tubes and the starting tube where the existing ramp turns into a garden.
So why cylinder tubes? I have designed cylinder tubes in vertical agriculture for space efficiency, light distribution, water and nutrient intake and easy control of plants. When placing the plant tubes, I also placed them with a certain mathematics and strategy. I have designed areas where there are light tubes next to seed banks and spaces and where they are connected to circulation. Thus, the circulation becomes a router while walking the plants on each floor. I wanted to create a navigation route for this.
There are also different climbing plants inside the tubes. I have created places such as a tasting area related to plants in tubes on the floors. Thus, the interior spaces and the tubes were connected to each other. On the roof of the base, I created a roof design in which different interactions with the tubes are established, some of them are sat in, looked over or passed through. I aimed to create shadows and activity areas on the roof with a different construction.
By preserving the columns of the old structure, I designed a structure in which curvilinear forms and plant tubes stand out, where the flooring is interrupted where the tubes come from. I also wanted to provide continuity of green space partially in the gaps in the tower. I wanted the tubes in the basement to jump to the tower with the elevator tube.
On the installation ‘Turning the Place Over’ by Richard Wilson, which is the same language as cylinder tubes on the facade in 2007, I adopted a facade language in which circular spaces are opened on the existing facade. I aimed to create a composition where the cylinder tubes are interrupted by floor tiles where they shoot out from the facade.
I aimed to make the Hilton Hotel skyscraper and base, which have become inactive in the city center of Izmir, open for reuse in a way that is integrated with vertical agriculture. Thus, the ‘seed’ of vertical agriculture was laid in the city center.
2025
Project Type: Architecture –Reuse of Skyscrapers with Vertical Agriculture
Project Title: Vertical Agricultural Tube
Location: Izmir Hilton Hotel, Konak, Izmir, Turkey
Design Area: 45.700 m²
University: Dokuz Eylül University – Faculty of Architecture
Academic Year: 2024–2025
Project Status: Academic / Conceptual Design
Design Software Used: Archicad, Adobe Photoshop, Revit
Selin Eski (Designer)
Prof. Dr. Tutku Didem Altun (Instructor)
Prof. Dr. Ferhat Hacıalibeyoğlu (Instructor)
Prof. Dr. Deniz Güner (Instructor)
Research Assistant Fulya Selçuk (Instructor)
Favorited 1 times
