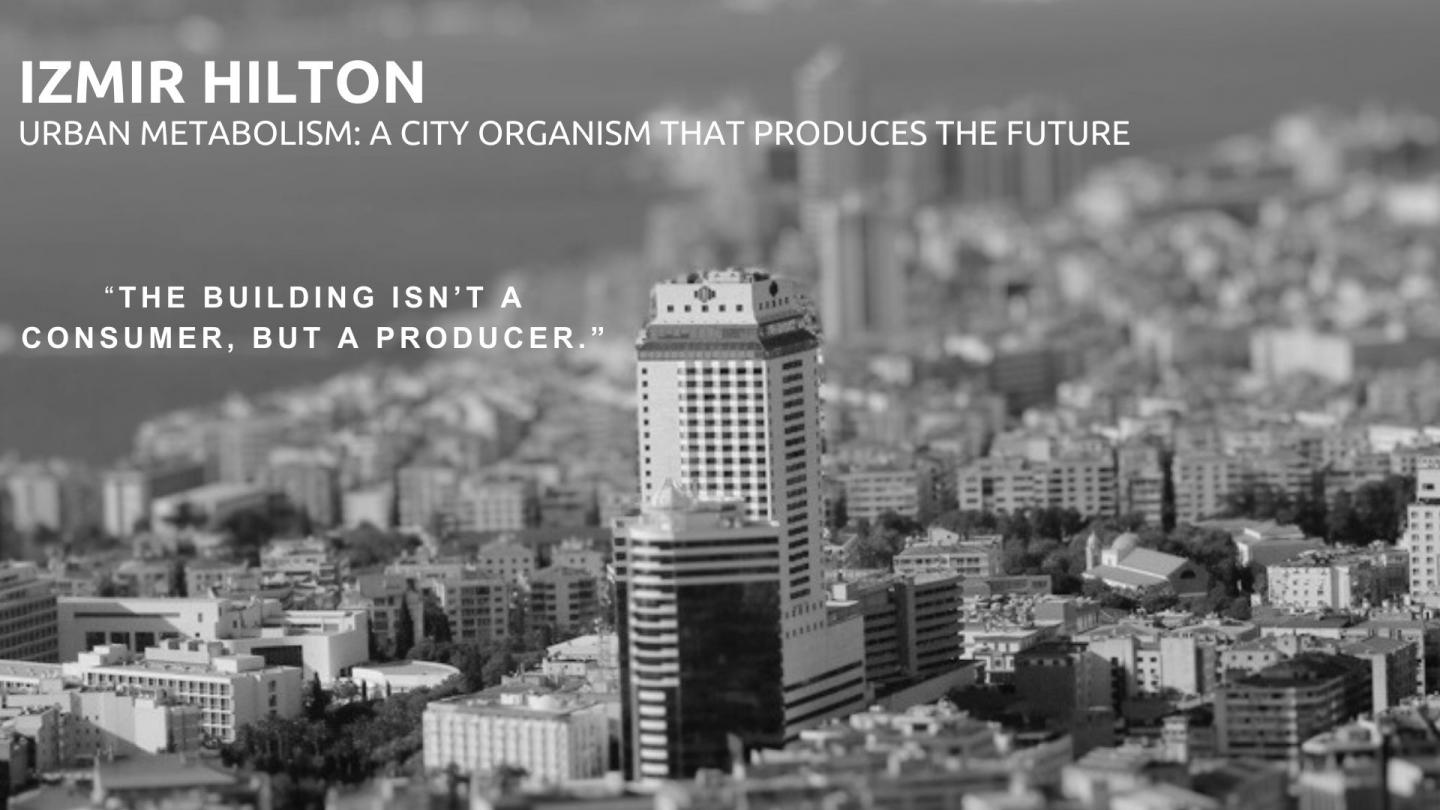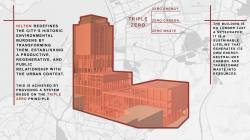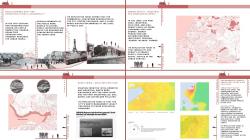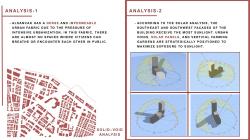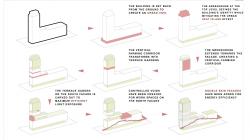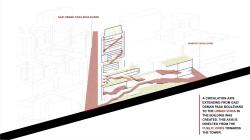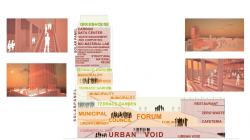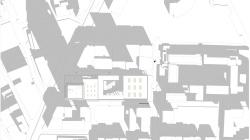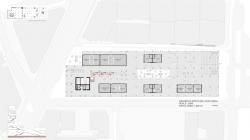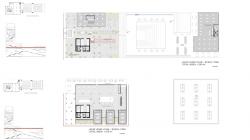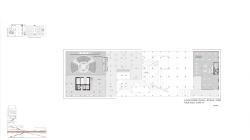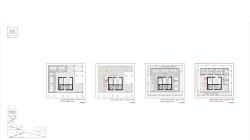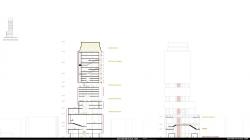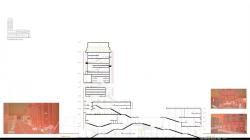Project Title: TraceLess
Design Statement
TraceLess proposes a regenerative architectural model that aims to eliminate its carbon footprint entirely, while embodying the principles of zero energy, zero waste, and zero carbon. This project goes beyond environmental harmony—it actively enhances its surroundings, produces energy, and champions a new paradigm of sustainable urban life. Architecture is reimagined as a living, breathing organism—one that integrates with nature, absorbs carbon, and contributes positively to the city.
Conceptual Framework & Urban Dialogue
The project transforms an existing high-rise structure (Izmir Hilton), rethinking its spatial logic and public integration. Rather than maintaining a conventional ground level, public spaces are vertically dispersed through softened floor thresholds, enabling seamless, accessible transitions. In this way, the building extends its urban engagement beyond the base—activating every layer as part of the public realm.
Environmental Strategy and Material Approach
TraceLess seeks to leave no mark on the urban fabric. Its double-skin permeable facade supports natural ventilation and passive climate control, while integrated photovoltaic panels ensure on-site energy generation. Material reuse preserves embodied carbon and memory—most notably, the building’s original marble cladding is repurposed within the Carbon Corridor, embedding traces of the past into the present architecture.
Zero Trace Systems
Rooted in the Triple Zero framework (zero carbon, zero energy, zero waste), the project incorporates multiple ecological systems:
-On-site solar energy production via photovoltaic panels
-Waste separation and transformation areas that convert waste into ecological value
-The Carbon Corridor, inspired by Smog-Free technology, purifies indoor air through particle filters and ionization while capturing atmospheric carbon
-Vertical agriculture and greenhouse gardens that promote urban agriculture and microclimate regulation
Spatial Organization & User Experience
The project invites users into a multi-sensory journey through nature-integrated space. Public forums, council chambers, agricultural production floors, and experiential zones act as civic thresholds, offering transparency and interaction. The spatial layout interweaves public, productive, and administrative functions through a flexible, layered, and permeable structure, ensuring adaptability and long-term relevance.
Social and Ecological Impact
TraceLess is more than a sustainable structure—it is an instrument of public awareness and ecological transformation. It redefines the relationship between ecology, urbanity, and citizenship. Through open forums, a civic library, and exhibition spaces, the project exposes municipal functions while promoting collective environmental consciousness.
Conclusion
TraceLess embodies a holistic design philosophy where architecture, ecology, and public life intersect. Located in the heart of Izmir, this transformation project enhances the built environment without leaving a trace—emerging not just as a building, but as a regenerative urban organism.
2025
-TraceLess
TraceLess is an innovative architectural transformation of the existing Izmir Hilton high-rise, aiming to achieve a carbon-neutral and energy-positive building. The project employs a combination of passive and active sustainability strategies to minimize environmental impact while enhancing occupant comfort and urban life.
Structural and Envelope Systems
The existing structural system is preserved and enhanced with a double-skin ventilated facade that reduces heat gain during summer and heat loss in winter. To maximize solar efficiency, solar panels are installed on the southwest facade. Meanwhile, vertical farming zones and expanded sky gardens are strategically placed on the southeast facade, where larger voids are created to optimize natural light and ventilation. Integrated photovoltaic panels cover significant portions of the facade, contributing substantially to the building’s energy demands. Salvaged marble cladding from the original building is repurposed within the interior “Carbon Corridor” walls, preserving the building’s memory and reducing waste.
Energy Systems
The building operates under a net-zero energy model, generating its own electricity through photovoltaic panels installed on facades. An intelligent Building Management System (BMS) optimizes lighting, HVAC, and shading systems based on environmental data and user occupancy patterns. Passive ventilation openings promote natural air circulation, reducing reliance on mechanical cooling.
Carbon Capture and Air Quality
A key feature of the project is the Carbon Corridor, inspired by Smog-Free technology, which purifies indoor air using particle filters and ionization systems while actively capturing atmospheric carbon. This system enhances indoor air quality and contributes to the building’s carbon-negative impact.
Water and Waste Management
Grey water recycling systems are implemented to reuse water for irrigation and cleaning purposes. Waste separation and composting facilities support urban agriculture by converting organic waste into valuable resources.
Vertical Farming and Microclimate
Vertical farming layers and sky gardens encourage local food production within the city and positively influence the microclimate. These green spaces enhance thermal comfort both inside the building and in its relationship with the urban environment.
Project Type: Architecture – Adaptive Reuse
Program: Metropolitan municipality building zero trace building
Project Title: TraceLess
Location: Izmir Hilton Hotel, Konak, Izmir, Turkey
University: Dokuz Eylül University – Faculty of Architecture
Design Software Used: Archicad, Adobe Photoshop,Twinmotion
- MERVE ÖLMEZ (Designer)
- Prof. Dr.Yenal Akgün (Instructor)
- Prof. Dr. Gül Deniz Dokgöz (Instructor)
- Research Assistant Fulya Selçuk (Instructor)
