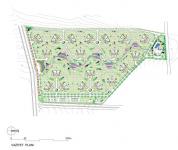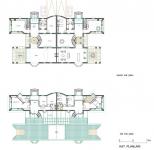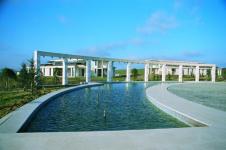Vadipark Houses: Büyükcekmece / Istanbul
Designed by Cafer Bozkurt and Hasan Sener, the Vadipark Houses are situated on the Istanbul Büyükcekmece Lake basin on an 11 hectare site. The settlement consists of 19 blocks – 38 double-houses, a social center, service buildings and sports facilities.
The Vadipark houses are located in a valley that was artificially created on a 5% sloped, undeveloped land with a view over the lake. This valley influenced the planning of the general settlement that features an egalitarian dispersal of the houses, a diversity of views and shared social living spaces. The valley, river, ponds and vegetation have allowed for a continuous topography that is not disrupted by retaining walls, and basement floors that blend into nature more seamlessly.
Main principles of the design include clear spatial geometries, spatial continuity between inside and outside, flexibility to counteract functional obsolescence, abundant use of natural daylight. The spatial distribution among the floor plans features a non-typical planning strategy with regards to the Turkish building code: A ratio of 1/3/1 corresponding to the Basement / Ground Floor / Upper Floor.
Environmentally sustainable design and construction choices were made such as the use of a geothermal heating-cooling system and prefabricated construction elements. The buildings are concrete shell structures with finishes of natural stone, wood covering, and a copper roof.
1999
2002





