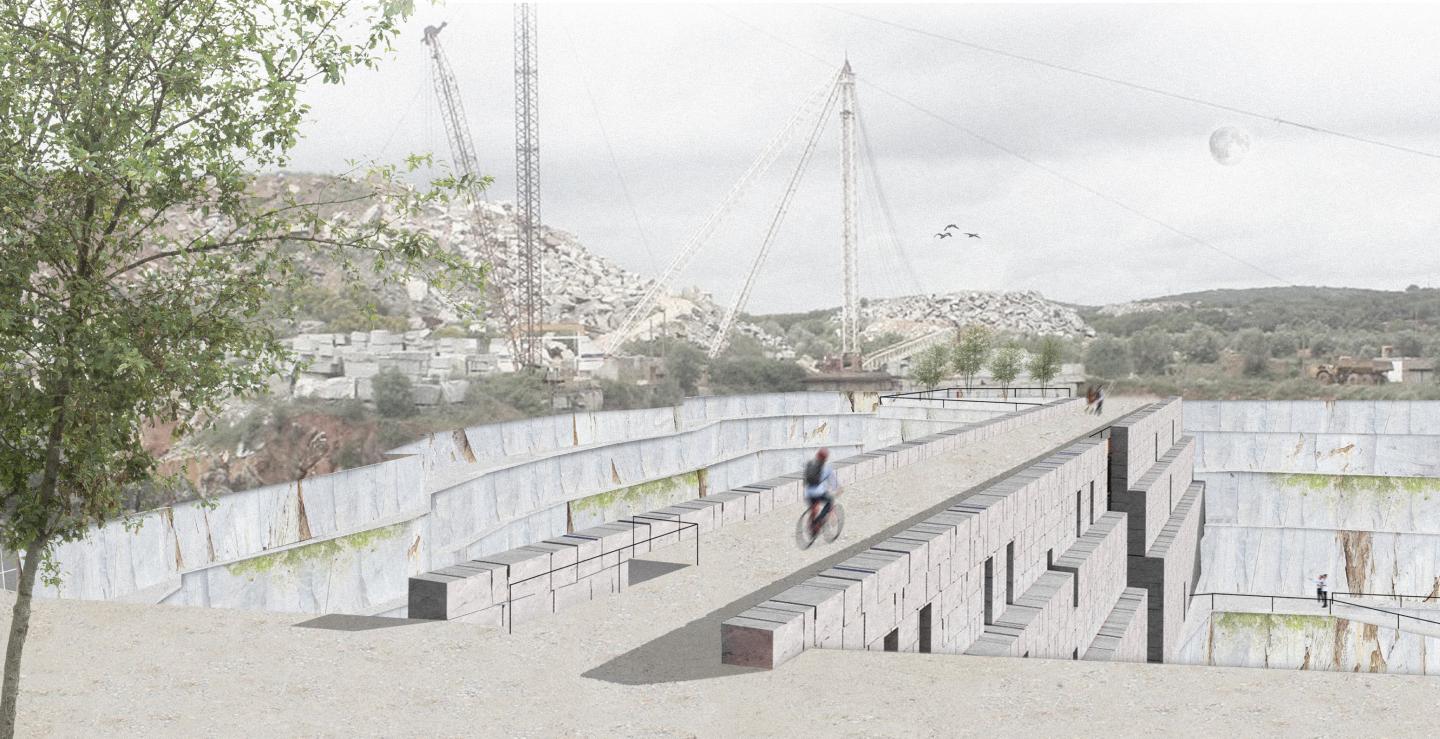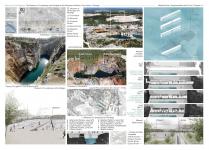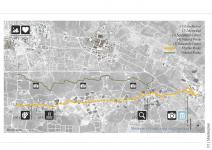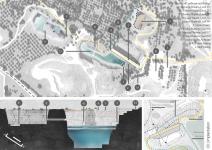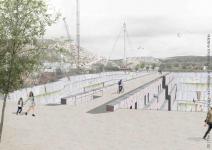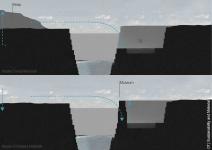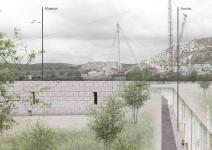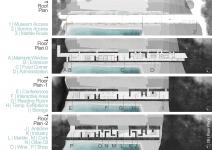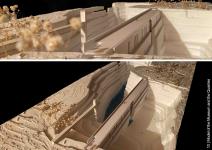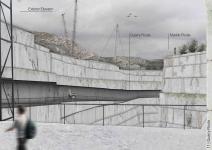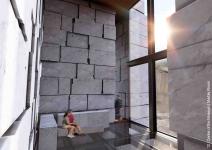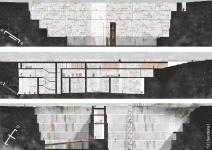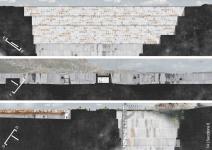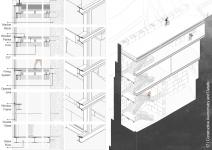In Portugal, Alentejo’s plain of the Estremoz Anticline (EA) is marked by negatives in constant metamorphosis that reach depths of up to 150 meters - quarry craters - and positives – marble heaps, wasted marble that recreates the natural topography.
In 2018, the collapse of the passage between two active quarries, which connects Borba to Vila Viçosa, caused fatalities - forcing us to rethink this entire territory. The unbalanced extraction of marble results in: waste (stone/water), an abrupt transformation of the landscape, insecurity, abandoned spaces and a disjointed network of infrastructures and accessibility. Also noteworthy: the number of inactive quarries - 70% - the lack of support for tourist/cultural activities, the weak museology related to the EA and the rural exodus/desertification.
How can we rethink the potential of this territory and its heritage? The goal is to contribute to the region's territorial and economic dynamism and to promote the planning of rural, urban and extractive areas, through a design strategy based on sustainability criteria. It is necessary to protect and revitalize the landscape by reusing raw materials, accumulated in the heaps: based on the 5R's policy - highlighting the circular economy for the regeneration of nature and the use of renewable energies/materials; the UN's “17 Sustainable Development Goals”; and the “New European Bahaus”/“European Green Deal”.
A strategy has been defined to promote cultural tourism based on the AE's natural and industrial heritage, through a plan that involves infrastructure, routes and recreational, cultural and scientific facilities - creating the Marble Route (MR).
How can we make the most of the heritage left behind by inactive quarries? The Landscape and Heritage Museum project aims to make up for the lack of cultural facilities and to boost the quarries in the EA. Located in Lagar No. 1 and S.Marcos No. 8 quarries in Vila Viçosa - which began operating in the 1960s - it is situated to the north of the heaps and to the south of the olive grove area, highlighting its spatial quality. The bridge building separates the negatives of two former quarries (two negatives - “Lagar Square”/“S. Marcos Square”) and simultaneously connects their margins, establishing a balanced relationship between the work and the extractive landscape. This load-bearing wall of solid stone is positioned in the edge of the precipice of the “Lagar Square” negative, closing in on it, encouraging the desire for discovery. The building promotes the discovery of the quarries through a series of exterior routes accessible from the interior exhibition route.
The building has three floors and it is accessed through a main ramp. Inside, it acts as an extension of the outdoor route that gives access to four different areas: reception, services, teaching area and indoor and outdoor exhibitions, the last of which is a sculptural plaza.
The building reuses marble blocks deposited in rubble heaps - which are responsible for a profound change in the landscape as a result of the waste resulting from extractive activity - contributing to the regeneration of the region's landscape and environment. It also recovers the construction system of load-bearing walls made of stone masonry, with a lagging of the stone and unloading of forces - a technique used more than two millennia ago by the first civilizations.
Inside, the ceiling height increases in a downward direction, investigating the importance of scale in the experience of spaces and intensifying the sensation of descending and exploring a quarry.
The east and west façades resemble prominent quarry platforms, projecting into the quarry as the depth of excavation increases. The open joints between the blocks and the distance between the slabs and the marble master walls promote natural air circulation and ventilation of the space, allowing any run-off or damp that may appear on the marble walls to dry out, preventing it from affecting the slab. The openings stand out - they allow cross-ventilation which can be controlled by closing and opening the windows. The staircases, made of a steel metal structure, are reminiscent of the marble extraction industry - industrial cranes.
The project calls for the use of materials that can be recycled, reused and dismantled in the future (marble, wood, cork, steel and glass). This reaffirms the value and respect for the original landscape, taking care to integrate the building and thinking ahead - safeguarding the Memory of the Negative.
2024
Collaboration Zone | Estremoz Anticline, Vila Viçosa - North Side of Ossa Morena Zone
Principal Material | Marble from Marble Slag Heaps
Project | Unbuilt
Final Dissertation Project for the Integrated Master's Degree in Architecture | d.Arq . University of Coimbra
Link Extended Information | https://hdl.handle.net/10316/116398
Designer | Sofia André Sá Pereira Soares
Master's Dissertation Supervisor | Guilherme Lago Guimarães Machado Vaz
Favorited 1 times
