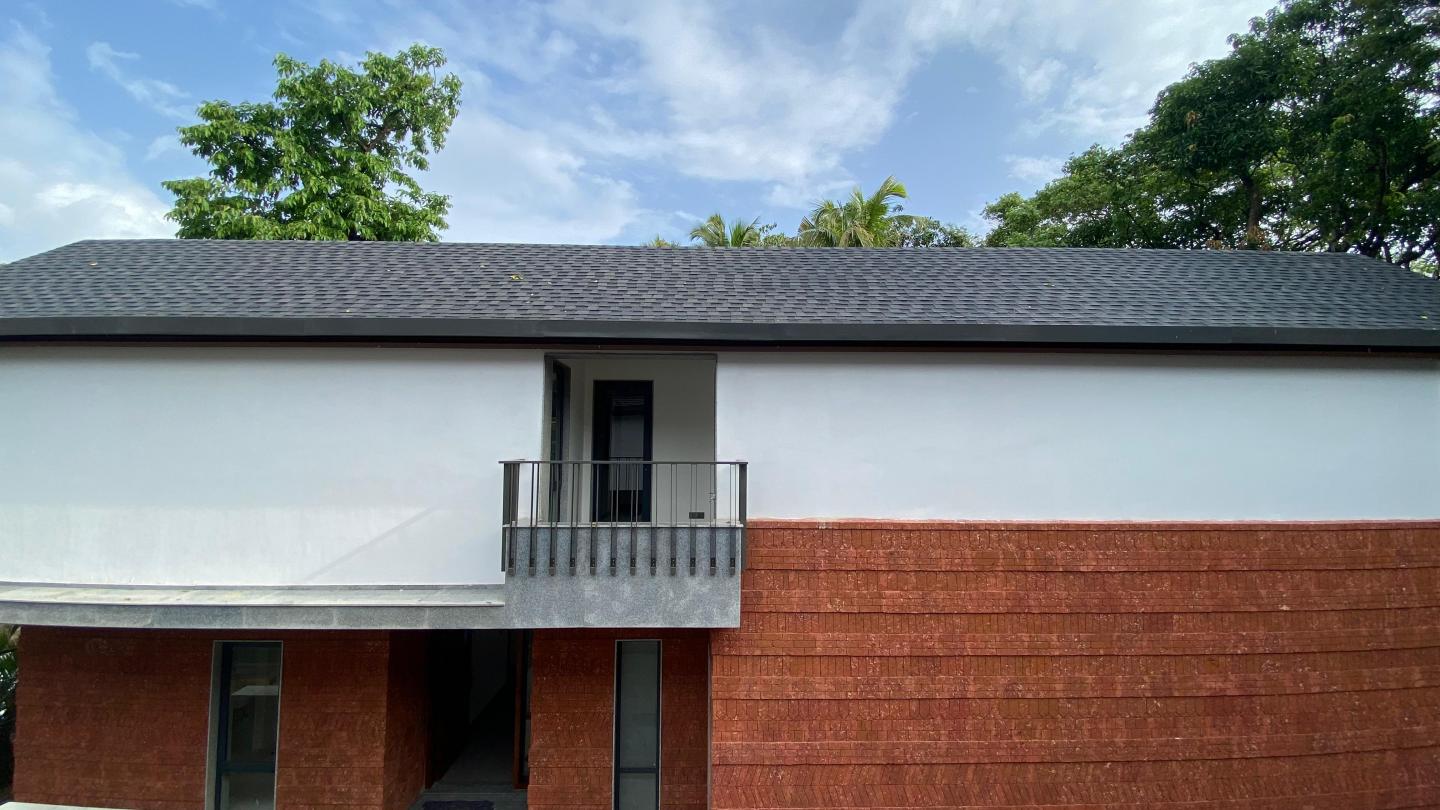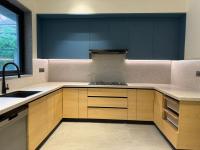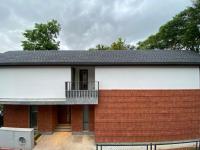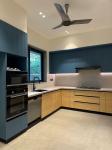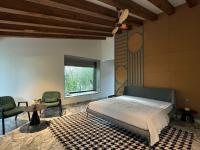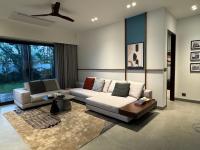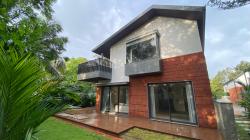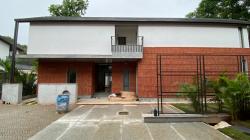Located amidst the serene sand beaches of Goa, are the Terreno Villas, overlooking the Chopta Fort. Surrounded by nature's greens and sands, the villas are framed volumes, carved using the purest old Indian forms of patterns, textures, materials and design thinking! A solitary retreat, showcasing what dream homes should look like. With a fusion of local materials, neutral hues, and climate-responsive design, the villas create a composition of culture, nature, and class.
The design resonates with the vernacular style of the region, offering unique design aesthetics. The planning is efficiently done, considering the five elements of nature and fusing architecture with the environment. Spacious interiors, floor-to-ceiling windows with appropriate shading, and pristine white palettes curate a harmonious atmosphere while providing views of the surroundings. The design includes elegant finishes, including handcrafted details and artisanal tiles, which add a touch of local craftsmanship. This project epitomises the perfect blend of tradition and innovation, providing a luxurious yet culturally rooted living experience in the heart of Goa.
Design Concept and Inspiration Our idea was to achieve versatility in design with uniqueness, offering meaningful implications. With the five elements of nature, balanced forms and volumes were created for a timeless aesthetic, while sustainability was woven into the core principles, evoking a sense of nostalgia. The aim was to blend modernity with Goan heritage, ensuring energy efficiency and minimal environmental impact. Privacy was thoughtfully implemented through spatial planning, allowing residents to enjoy serene, secluded spaces.
Nature has always been the best medicine and the natural elements in the design of the villas create a cohesive living environment that promotes occupant well-being. Elements like local stone and the efficient use of wood in the design foster a connection to the land and curate a warm and tranquil atmosphere. Soothing sounds and sights of water promote relaxation while enhancing the microclimate. Keeping the indoor temperatures optimum and comfortable, natural ventilation played a crucial role in the tropical climate of Goa. Thoughtfully placed bay windows allow the breeze in, while also connecting one with nature. Ultimately, the design emphasizes open, uncluttered spaces, promoting a sense of freedom and spaciousness. Thoughtfully planned layouts and seamless indoor-outdoor transitions create a living experience that nurtures mental and physical well-being.
2023
2024
The residence combines smart home automation and advanced technology to enhance comfort and convenience. It boasts expansive interiors with large windows that optimize natural light and offer expansive views. With cutting-edge security systems for integrated surveillance and access control, it ensures residents' peace of mind. Aligning with the goals of sustainability, the incorporation of innovative water-saving technologies promotes eco-friendly living without compromising on luxurious amenities.
Name of Project: Terreno
Principal Architect- Ashish Batra and Kavita A Batra
Project’s location: GOA
Firm Location Gurugram
Design Team : Uniifyy
Year of completion: 2024
