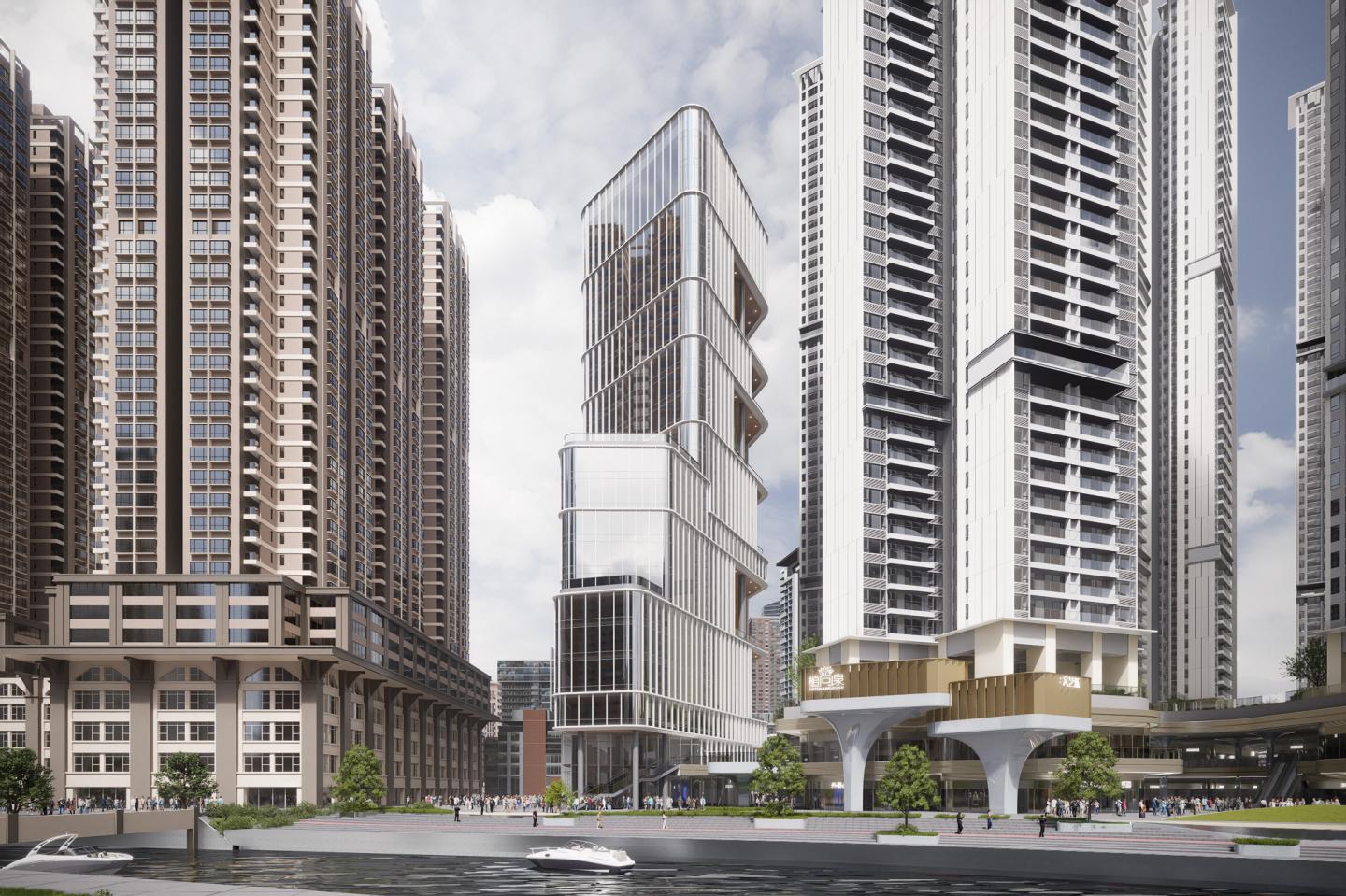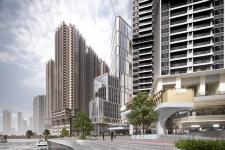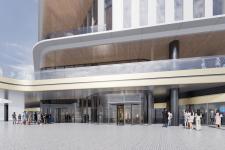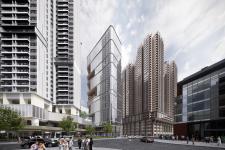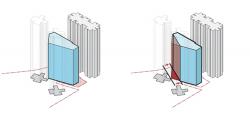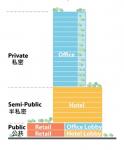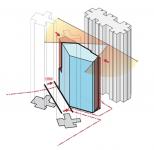Led by Aedas Executive Director Kelvin Hu, the Shenzhen Chuanbu Street Shanty Town Office Tower is designed to mirror the vibrancy of Hong Kong across the Buji River. The lighthouse-style office tower is located in the urban renewal area and integrates with nearby water resources, creating an oasis and establishing itself a distinctive landmark.
This project began as a dynamic interplay between space and time. Situated on a narrow plot less than 100m wide in the northern part of Chuanbu Street district, it is surrounded by dense residential towers to the north and south, adjacent to the city's main road on the east, while the shimmering waters of the Buji River peek through the gaps between buildings to the west. Constraints such as sunlight exposure, setback requirements, and visual obstructions posed significant challenges to the design of the office tower.
‘We have embraced simplicity to achieve elegance,’ Kelvin shares, ‘The building responds to the complex urban setting with a refined spindle-like form. By angling and softening its east and west façades, it ensures optimal daylight for neighboring residences while harmonising with the Grand Hyatt’s frontage across the river.’
The tower integrates commercial, hotel, and office spaces in a tiered layout, transitioning from public to private zones to meet diverse user needs. Its west side features cascading green terraces, extending towards Buji River. Sunlight penetrates through the stepped design, illuminating lower office spaces and creating a seamless dialogue between architecture and waterfront, transforming the tower into a dynamic urban community.
In response to diverse functional needs, the tower’s southern side features an elevated, multi-layered greenery, creating a vertically interwoven waterfront oasis. It forms an ecological buffer with the private residential zone within the same plot. This design provides workers and visitors with a tranquil social space for relaxation and interaction, infusing a sense of warmth and humanity into the office environment.
Designed with the concept of an urban living room, it dissolves architectural boundaries, creating a setback arcade that retains the spatial memory of old town alleyways. Under the shade of greenery, diverse storefronts line the streets and weave together a vibrant public space.
The design maximises the tower’s views at both ends by using a façade with a dynamic density gradient. Transparent LOW-E glass curtain walls on the east and west frame the surrounding landscape like a natural painting, while subtly fading vertical metal elements on the north and south links the tower and the residential area.
Colored decorative rods add a touch of vibrancy to the tower. As night falls, embedded lighting installations on the façade dance with the shimmering waters of the Buji River, transforming the once-divided riverfront into a lively urban stage.
‘This is about bridging the past and the future, nature and humanity, efficiency and warmth. It has become a magnet for talent flow between Shenzhen and Hong Kong, serving as a model for organic urban renewal and injecting fresh vitality into the development of both cities’, Kelvin says.
2021
Project: Shenzhen Chuanbu Street Shanty Town Renovation – Office Tower
Location: Shenzhen, China
Client: Shenzhen Public Housing Group Co., Ltd
Design and Project Architect: Aedas in joint venture with Shenzhen VOVA International Engineering and Design Co., Ltd
Gross Floor Area: 28,245 sq m
Completion Year: 2026
Design Director: Kelvin Hu, Executive Director
Design and Project Architect: Aedas in joint venture with Shenzhen VOVA International Engineering and Design Co., Ltd
Design Director: Kelvin Hu, Executive Director
