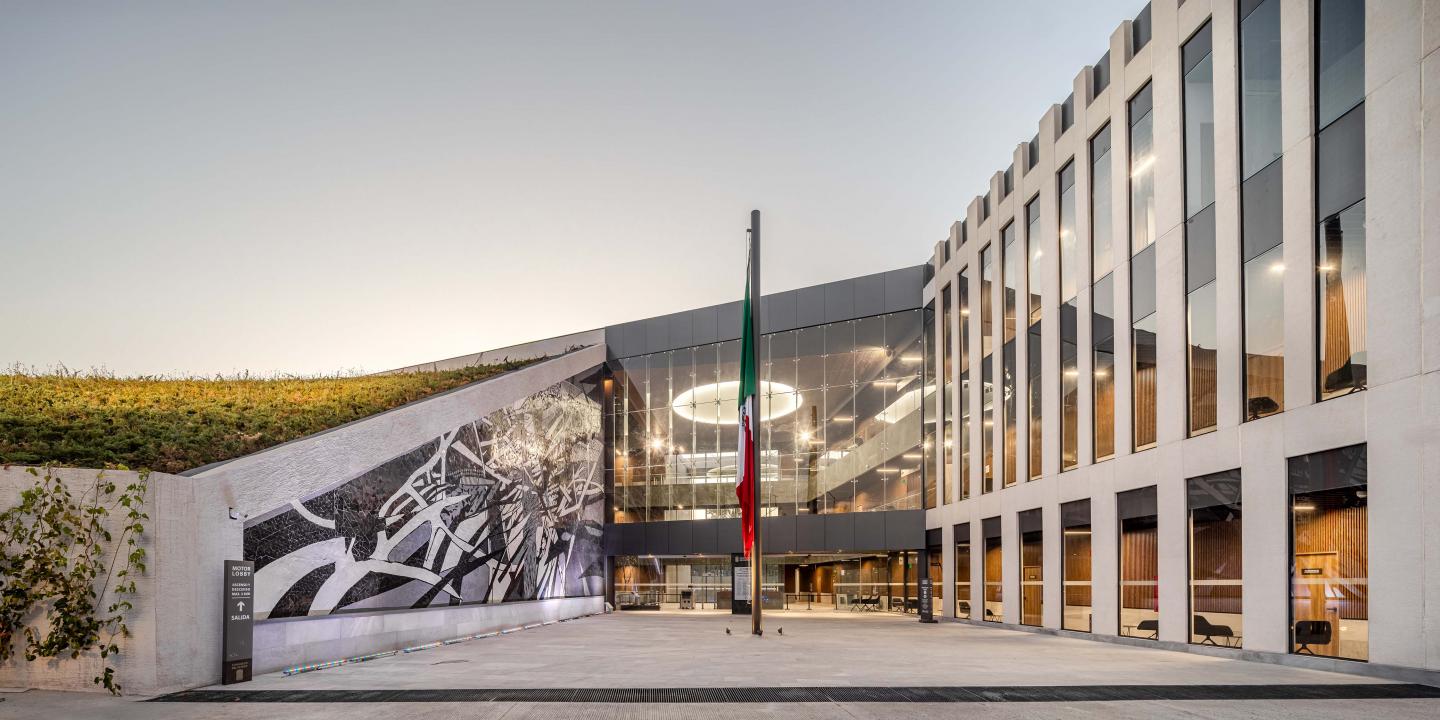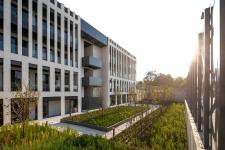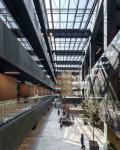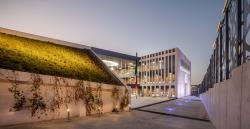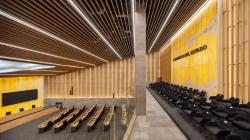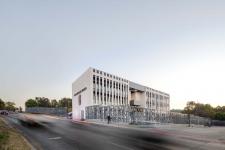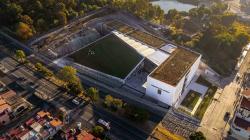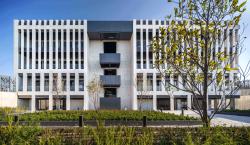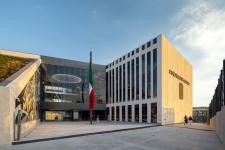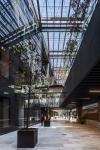For the new building of the State Congress of Puebla, an iconic and forceful architecture was conceptualized within the urban context, making the most of its location in one of the most historically important points in the state. The 23,846 sq m project was built from 2023 to 2024, it is located on Cerro Acueyametepec in the Fuerte de Loreto park, next to the Ignacio Zaragoza Olympic stadium.
The selected property is based at the beginning of the volcanic stone bed of the hill. In conjunction with the National Institute of Anthropology and History (INAH), a strategy was defined to integrate the building into the natural context providing continuity to the Cerro de los Fuertes with a green slope with the intention of incorporating the natural landscape of the historical context into the project. The building was partially buried in the hill and has green roofs that integrate with the natural environment, covering a percentage of 59.92%. This helps reduce the heat island, the volumetric impact of the building in the context and the maintenance consumption for air conditioning of the facility.
Sustainability is the central axis of this project, resulting in a functional, sustainable and avant-garde complex. The requirement of 40% permeable area and 60% free area is met, prioritizing the natural environment over the building. The envelope of the volumes is made up of a series of mullions that adapt to the climatic conditions of the area.
The design seeks to reduce costs through a model designed for energy efficiency, mitigating the heat island effect and recovering green spaces. The envelope, with sunshades and terraces, reduces solar incidence, while the green roof recovers green areas providing good insulation.
The integration and continuity of Cerro de los Fuertes developed the main design concept, establishing principles governed by strict environmental and historical regulations. These conditions were reflected in the function, form and climatic performance of the project, without neglecting the economic framework.
The position and configuration of volumes adapt to the natural topography of the land. Using the typology of an “L” building, the two administrative and legislative buildings are resolved with a height of 13.5 m that is integrated with a green roof on the hill with the use of the fifth façade and makes the building fade into the views of the forts to the historic center.
The architectural program is developed in two volumes, the central volume houses the plenary hall, auditorium and different work spaces of the political parties. The second volume consists of 4 floors joined by 2 circulation cores. The first wing of the block houses the legislative offices and meeting rooms, the second wing houses the administrative and service areas. The parking area is made up of 2 underground levels connected to a core of continuous ramps.
The space generated between the two blocks creates a central atrium that links all the activities within the premises. The configuration and scale of this space is governed by free height and natural lighting, resulting in a dynamic space for integration and coexistence of users. It presents as an innovation factor the creation of an internal street covered with natural light, designed for meetings and avoiding a sedentary lifestyle, where murals and art are displayed in public areas. The interior street at the same time creates a connecting space that filters the different users in an organic and safe way. This space breaks with the typical corporate environment of repetitive and isolated spaces with an urban gesture where the connection between the interior and exterior of the building is direct.
The terraces generated serve as a double envelope that protects the administrative and legislative offices from solar radiation. These terraces are oriented towards patios and landscaped slopes that promote the development of a microclimate and adequate work environment. Spaces were created that promote interaction between deputies and citizens, in addition to a library and access to the state congressional archive, in whose interiors acoustic material made of recycled PET was used to guarantee an environment with perfect sound comfort.
The materiality of the envelope is made up of a series of prefabricated elements with apparent aggregates that pay tribute to the natural and historical context of the site. The configuration and shape of these elements is based on an abstraction of the baroque architectural language of Puebla. The play of openings and panels from the base to the top of the building is a reflection of the facades of Puebla houses from the 18th century, especially the Casa de los Muñecos (Doll´s House) located in the historic center, resulting in a new architectural piece that integrates the needs of 21st century architecture without forgetting its historical framework.
Regarding water use, a saving of 45.4% was achieved for all services. In addition, there is a wastewater treatment plant that processes 100% of the gray and black water, reusing it in bathroom furniture and maintenance of garden areas, 100% of the rainwater captured on the roofs is also reused for the same purposes. Landscaping includes native and endemic plants that do not require potable water for irrigation.
Users went from a saturated building with structural safety problems to new facilities that resolved the need for spaces. These new facilities include a nursery, a dining room and cafeteria with gardens and green areas, as well as multiple meeting rooms with different capacities. The building encourages the creation of a community and integrates legislative and administrative functions, the plenary session, congressional sessions and an auditorium.
In addition, it has green roofs, natural light and ventilation, and access to public transportation.
The project generated 400 direct jobs, resolved the contamination of a garbage dump that was on the site and recovered the green footprint of the place, creating a plaza with art and worthy spaces to welcome the community from across the state. The old headquarters will be restored and converted into a cultural center in the city center.
The location of the project promoted one of the most marginalized areas of the city of Puebla, the Xanenetla neighborhood. It is a low-density place that had problems with sources of infection, which were cleaned and integrated into the urban fabric in a healthy and interactive way.
At the entrance there is a mural representative of the most important historical event of the site “The Battle of Puebla”. Local artist José Lazcarro had the task of representing this event with his style on one of the imposing walls of the complex at the main entrance. The materiality of the work is made up of one of the most used elements in the region, the talavera.
The result marks a new approach in the design and construction of public buildings, where social, cultural, environmental and architectural factors merge into the same idea. The collaboration between the actors—from the government to those responsible for construction—gave rise to a comprehensive solution whose primary interest is the well-being of people and the natural context.
2023
2024
Category: Public Buildings
Start: 07 july 2023
Completion: 18 november 2024
Total Area: 11, 906.46 sq m
Built Area: 25, 696.53 sq m
Location: Puebla de Zaragoza, México
Photographer: Jorge Guadarrama
Authors: Serrano Serrano Arquitectos y Asociados
J. Francisco Serrano
Juan Pablo Serrano
José Martín González Montagut
Elesban Anadón Vargas
