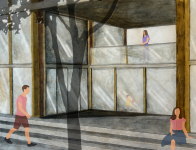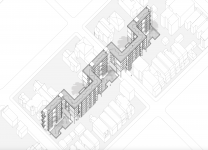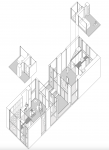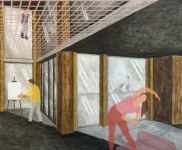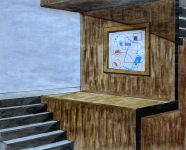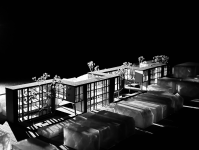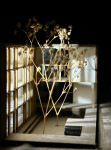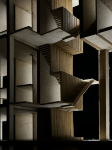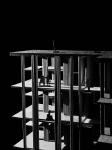“ArTrails” — that is “art” “trails”— is at once a building, a park, a museum, and a stage for architectural promenades. Designed to house artists and families of artists in one of Richmond, Virginia's most cultural neighborhoods, the building is built above and around a submerged garden private to the building’s residents, perfect for child-play and sculptural exhibition. The building and its ground-level park-pathway wind their way through the site, enabling ample light to reach subterranean units. A publically accessible rooftop park becomes a place for public art exhibits, and each of the buildings’ stairwells have art-incubation portals at half- landings. In addition, a large, public, formal gallery (available for residents to exhibit their artwork) spans the full width of the building. Units range from 1.5 to 2.5-bedrooms and are all centered around shared double-height verandas overlooking the tree canopies. Half-levels within the units provide loft space for at-home art production, and shared studios facing north provide collective art-production space for the buildings’ residents. Collapsible built-in furniture creates flexible space perfect for artists’ needs, allowing units themselves to become artistic workspace. Overall, ArTrails seeks to provide multiple levels of public and private green space while supporting all aspects of artists’ personal and vocational lives. In a city with a rich and complex cultural and artistic heritage, this design provides a much needed approach to a new synthesis between housing and artistic infrastructure.
2025
Total number of units: 46
Typical unit area: 1000-1500 sq. ft.
Building floor area: 76,600 sq. ft.
Built-up area: 15,900 sq. ft.
Designer: Noah Stengel-Eskin
Professor: Esther Lorenz

