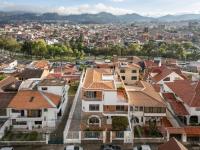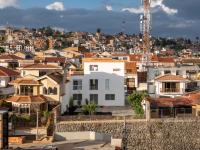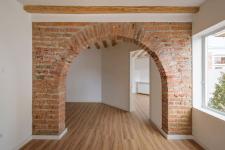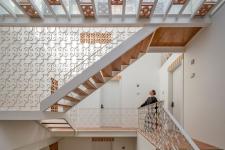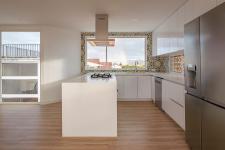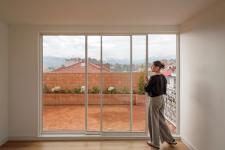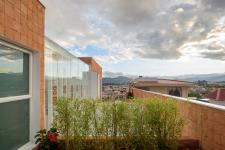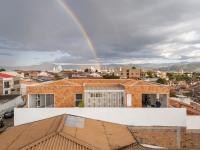Casa Sabina is a renovation and expansion project that unlocks the potential of a house that, while not historically significant, held an invaluable personal story for its owner, Narcisa Ullauri. She sought a way to give her childhood home a new purpose—one that would allow her to generate income without letting go of her family’s legacy, honoring both the house’s history and the memory of her mother, Sabina, whose name now gives the project its identity.
The main challenge was adapting the house to a new use while preserving its essence. What was once a single-family home has been transformed into a multifamily residence with 2 suites and 3 apartments, where communal areas and expansive outdoor gardens create a seamless connection between the existing structure and the new additions.
To achieve this transformation, the intervention prioritized minimizing demolitions, preserving as much of the original structure as possible. The main vestibule of the house was maintained as the heart of the project, serving as a gathering point that organizes the new spaces and preserves the home’s memory.
Beyond the reconfiguration of the interior layout, a new upper floor was added, housing the largest apartment in the project. This new volume was designed to respect the scale of the original house, integrating subtly into the whole. Its spacious terraces provide privileged views and act as natural extensions of the interior spaces, enhancing the quality of life for its residents.
One of the most valuable aspects of the renovation was the ability to uncover and highlight pre-existing elements. Original brick walls, once hidden beneath layers of plaster, were exposed and integrated into the new design, adding depth and texture to the spaces.
The relationship with natural light was also key in the design process. Every space receives natural light, reinforcing the warmth of the interiors and creating comfortable environments throughout the day. The material selection follows this same principle, combining contemporary finishes with textures that evoke the history of the house.
Casa Sabina is more than just a renovation; it is a response to a specific need: preserving a family’s history while transforming it into a future opportunity. Balancing memory and renewal, this project not only keeps the past alive but also projects it forward, adapting it to a new way of living.
2023
2024
Office location (City, Country): Cuenca, Ecuador
Year of completion: 2024
Built area (m²): 415
Project location: San Sebastián, Cuenca, Ecuador
Programme: Conversion and extension of a single-family house into a multifamily residential complex comprising 2 suites and 3 apartments, with shared spaces such as a lobby and outdoor gardens.
Architect(s): Ach. Juan José Valdiviezo, Arch. Camila Jimenez
Number of floors: 3
Structure type: Mixed structure (reinforced concrete and brick masonry)
Façade system: Brick, glass, and plaster
Interior finishes: Porcelain tile, handmade mosaic, exposed brick, laminated wood flooring
Energy system: Conventional electric supply with natural ventilation and daylighting strategies
Water and drainage: Standard hydrosanitary network with fire protection system
Client: Narciza Ullauri
Photographer: Ach. Pablo Zuñiga
Atempo Arquitectura
Arch. Juan José Valdiviezo (Construction and Landscaping)
Arch. Camila Jiménez (Construction and Landscaping)
Eng. Galo Gallegos (Structural Design)
Eng. Luis Tacuri Guaman (Electrical Design)
Eng. Juan Guartan (Electrical Installation and Lighting)
Eng. Jorge Eduardo Brito Soliz (Hydrosanitary and Fire Protection Study)
Favorited 1 times
