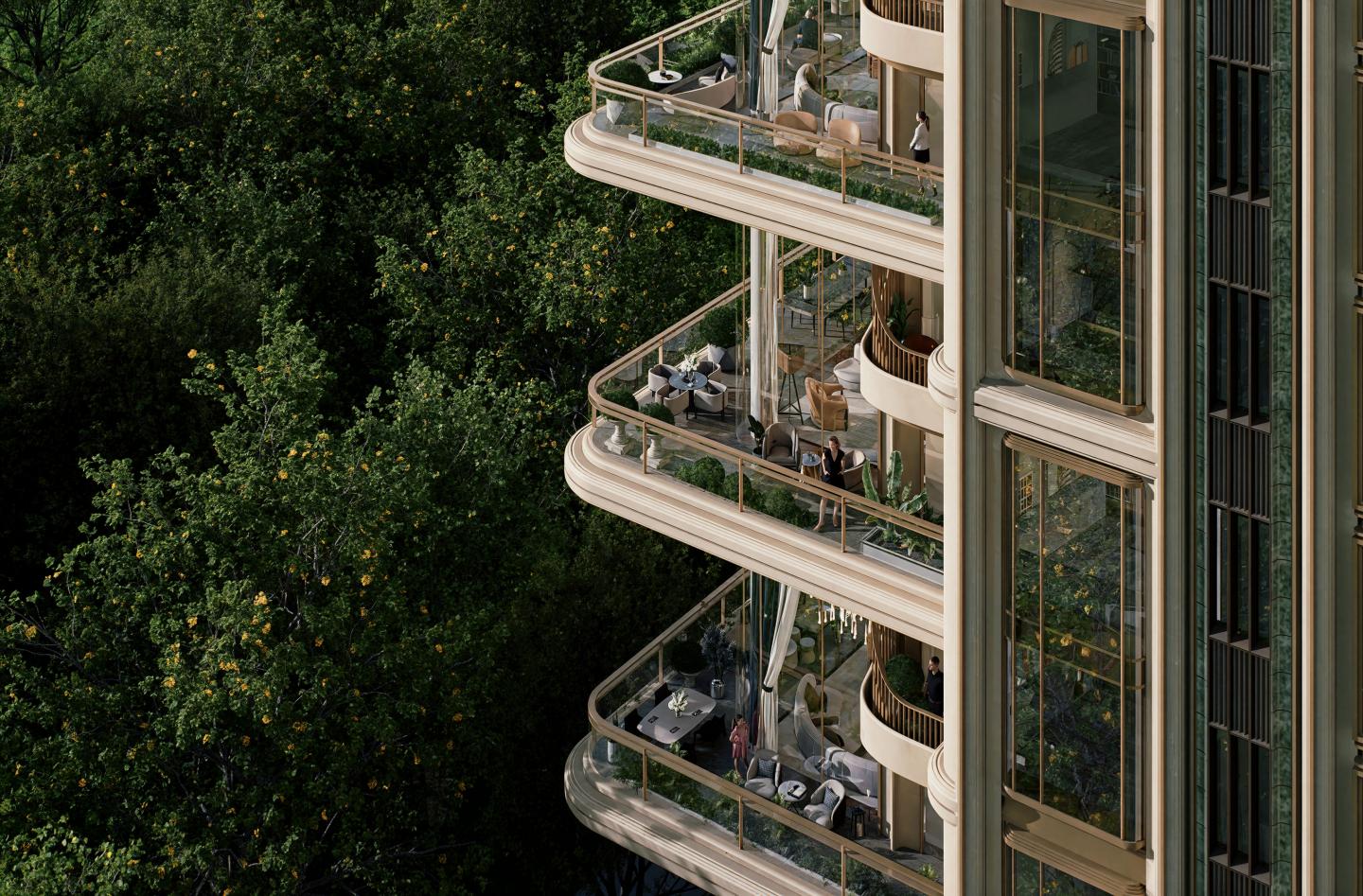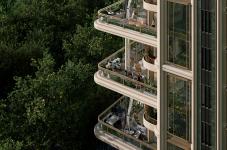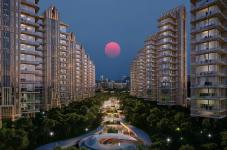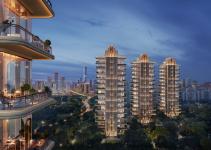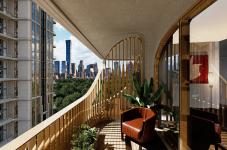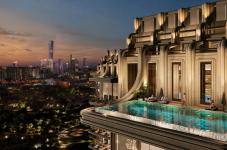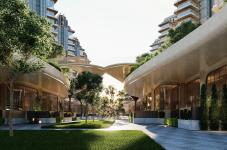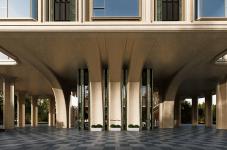MAHÁ·Beijing II takes the reinterpretation of classicism as its core, fusing avant-garde design language with artisanal craftsmanship to create an organic space pulsating with vitality. Its core 'Overlapping' aesthetic bridges historical and contemporary narratives, forging an organically vibrant architectural statement resonant with global connoisseurship.
Precisely sculpted stone curves converse with patinated bronze, whilst vitreous enamel façades synthesise Eastern and Western sensibilities. Geometric discipline harmonises with organic softness through staggered terraces and double-height volumes. Vertical ecosystems are revolutionised via elevated sky gardens and streamlined elevations, creating tiered 'aerial forests' that engage urban park vistas. Strategic voids balance panoramic perspectives with intimate seclusion, cultivating community interaction and natural symbiosis within a holistic sanctuary.
Warm stone and matt bronze dialogue with terrace greenery, their tactile surfaces complementing curved light sanctuaries. Balconies articulate harp-like rhythms, their graduated louvres softening metropolitan sightlines. Floating banquettes and planter ledges intertwine organically, framed by champagne gold aluminium edging delineating artful functionality. Dual entrances orchestrate distinct experiences: The North Entrance evokes luxury boutiques through a pipe-organ-inspired lobby; the South Entrance merges with the city park via natural stone pathways and cascading foliage. Soaring glazed walls invite multi-dimensional light, crafting habitats of refined serenity.
2025
Location | Beijing, China
Type | Residence
Site Area | Approx. 100,073 sq m
GFA | Approx. 414,610 sq m
Plot Ratio | 2.2
Building Height | Approx. 100 m
Scope of Service | Master Planning & Architecture
Status | Designed in 2025, will be built in 2026
Zefang Zheng, Jinyin Wang, Wenjie Guo, Cecil Xu, Yipeng Guo , Ricky Lam, Estela Kong
