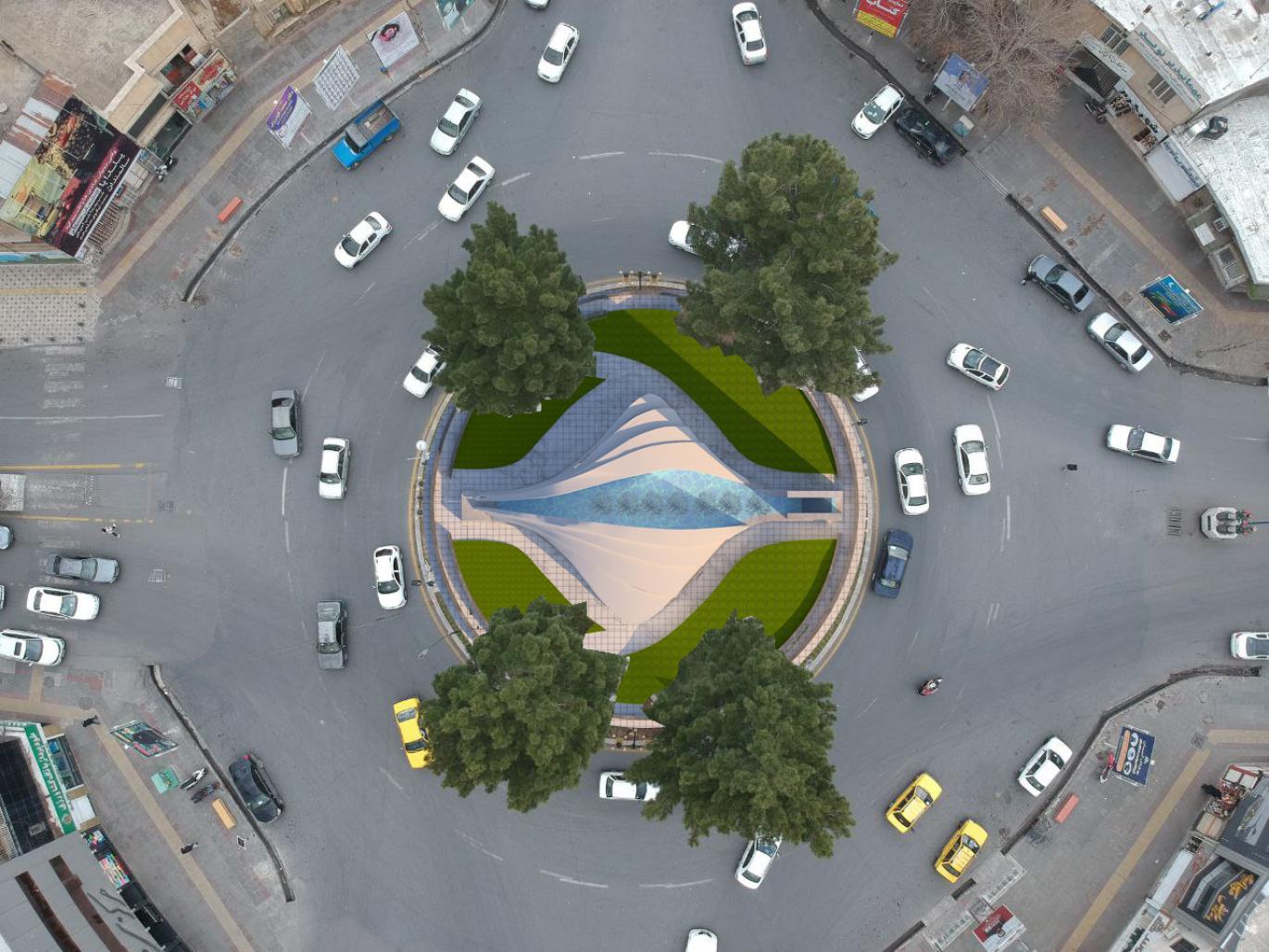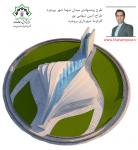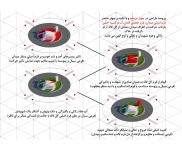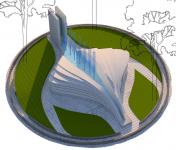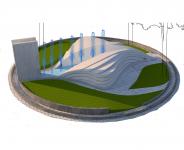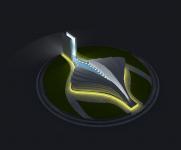Martyrs' Memorial of Borujerd City
An Urban Tribute to Sacrifice and Identity
Introduction
The Martyrs' Memorial of Borujerd City stands as a solemn tribute to the courageous men and women who sacrificed their lives for the nation, particularly during the Iran-Iraq war (1980–1988). Located in the heart of Borujerd, a historic city in Lorestan Province, this monument is more than a structure—it is a symbolic anchor for public memory, national identity, and urban continuity.
Urban Context and Location
The memorial is centrally situated in Shohada Square, one of the most prominent public spaces in Borujerd. This location was deliberately chosen due to its high visibility, ease of access, and proximity to key administrative and cultural buildings. The square serves as both a transportation hub and a gathering point for civic activities, making it an ideal site for a commemorative landmark.
Positioned within the urban fabric, the memorial not only enhances the visual identity of the square but also integrates into the rhythm of daily life. Pedestrians, commuters, and visitors interact with it regularly, reinforcing its presence as a living part of the city rather than a distant monument.
Architectural Design and Form
The architectural language of the Martyrs' Memorial reflects a blend of traditional Persian elements and modern symbolic expression. The design is typically centered on verticality—a rising structure that represents spiritual elevation, sacrifice, and connection to higher values.
Domes, arches, and geometric patterns are often integrated into its form, symbolizing continuity with Iran’s rich architectural history. Materials such as stone, brick, and occasionally polished granite are used to convey permanence, respect, and dignity.
Lighting plays a significant role in its night-time appearance, with carefully designed illumination enhancing its contours and creating a reverent atmosphere. The play of light and shadow further adds to the spiritual aura, especially during national ceremonies or memorial events.
Symbolism and Cultural Meaning
At its core, the memorial is a symbolic representation of sacrifice, patriotism, and collective memory. The word “Shohada” (martyrs) itself carries immense emotional and cultural weight in Iranian society. Through this memorial, Borujerd pays homage not only to its local heroes but to all who have died defending the ideals of justice, freedom, and national sovereignty.
The memorial often incorporates inscriptions, such as Quranic verses or excerpts from letters written by martyrs. These inscriptions serve both an aesthetic and spiritual purpose, grounding the structure in religious and cultural values that resonate deeply with visitors.
Additionally, the names of individual martyrs are sometimes engraved on surrounding plaques or walls. This personalizes the memorial, transforming it from a general tribute into a site of specific remembrance and emotional engagement for families and communities.
Civic and Ceremonial Role
The Martyrs' Memorial is more than a passive structure; it plays an active role in the civic life of Borujerd. National holidays, especially Martyrs’ Day and Sacred Defense Week, see the square transformed into a ceremonial site. Government officials, students, veterans, and citizens gather to lay flowers, hold processions, and listen to speeches honoring the fallen.
Educational institutions often organize field trips to the memorial to instill values of sacrifice, duty, and love for the homeland among the youth. In this way, the memorial contributes to cultural continuity across generations.
Its function extends beyond remembrance to become a platform for unity. In moments of national significance or crisis, people often congregate at such symbolic spaces to demonstrate solidarity and resilience.
Urban Landscape and Design Integration
From an urban design perspective, the memorial is harmoniously integrated with its surrounding landscape. Careful planning has gone into pedestrian pathways, lighting fixtures, greenery, and public seating. Water features or fountains may also be included to introduce a sensory dimension, reflecting themes of purity and renewal.
The design encourages contemplation and quiet reflection. Benches or shaded areas allow visitors to spend time near the monument without disturbance. The spatial layout ensures that while the memorial is prominent, it does not dominate or disrupt the flow of urban movement.
The site is also a favored subject for photographers and artists, who capture its symbolic and aesthetic qualities from various angles throughout the day and night. As a result, the Martyrs’ Memorial contributes significantly to the visual identity and memoryscape of Borujerd.
Community and Emotional Impact
On a human level, the Martyrs' Memorial serves as a bridge between the past and the present. For families who lost loved ones, it provides a sacred space for remembrance and healing. For the general public, it is a reminder of the cost of peace and the value of freedom.
The emotional impact of the memorial is heightened during commemorative events, when the names of martyrs are read aloud, or when families share stories of their relatives. These moments turn the space into a collective emotional reservoir—one that binds the community through shared grief, pride, and resilience.
Moreover, the presence of this memorial has helped shape civic responsibility and awareness in Borujerd. It encourages reflection not only on historical sacrifice but also on current responsibilities toward society, justice, and national progress.
Maintenance and Preservation
Proper maintenance of the Martyrs' Memorial is a civic and cultural responsibility. Municipal and provincial authorities often collaborate to ensure its cleanliness, structural integrity, and aesthetic preservation. Periodic renovations may be carried out to restore worn elements or adapt the space for new forms of interaction.
In recent years, digital features such as QR codes or mobile applications have been introduced in some memorials across Iran, allowing visitors to access biographies, photos, or recorded memories of the martyrs. If implemented in Borujerd, such tools would further enhance the educational and emotional engagement with the site.
Conclusion
The Martyrs' Memorial of Borujerd City is a powerful testament to the intersection of urban design, collective memory, and national identity. It represents not only the historical sacrifices of Iran’s sons and daughters but also the ongoing commitment of a community to remember, honor, and uphold their legacy.
As both a physical structure and a cultural symbol, the memorial strengthens the social fabric of Borujerd. It reminds citizens and visitors alike that architecture is not only about form and function—it is also about meaning, emotion, and the human spirit.
2025
2025
Title: Technical Overview of the Proposed Martyrs’ Square Design – Borujerd City
Designer: Amin Shahamipour | Client: Municipality of Borujerd
1. Urban Context and Project Vision
The proposed design for the Martyrs’ Memorial in Borujerd City is a contemporary interpretation of remembrance, embedded in the civic heart of the city. Positioned at the core of Shohada Square, this project aims to create an emotional, cultural, and spatial landmark that reflects themes of sacrifice, national pride, and collective memory.
The design also integrates urban revitalization goals by transforming an existing public space into a functional and symbolic node. It encourages pedestrian activity, enhances visual aesthetics, and redefines the identity of Borujerd through architectural innovation.
2. Form and Geometry
The monument’s form is based on fluid, organic geometry, reminiscent of the pages of an open book. This symbolic gesture refers to the "Book of Martyrdom," a cultural motif often used in Iranian memorial architecture. The curvilinear layers rising from the ground gradually elevate toward a central vertical element, creating a dynamic upward movement representing spiritual ascent and eternal memory.
From above, the structure reveals a spiral progression. This curvature generates a sense of continuous motion, subtly guiding visitors along a commemorative path. The mathematical rigor in the geometry reflects parametric design principles, employing digital modeling tools to ensure precision and proportion.
3. Materials and Structural System
The structure employs reinforced concrete as the primary material due to its durability, sculptural flexibility, and resistance to environmental wear. The layered form is constructed using prefabricated concrete shells that are both lightweight and modular.
The central vertical element, likely housing symbolic inscriptions or lighting, is reinforced with steel framing and clad in polished stone panels—possibly granite or travertine—to create contrast in texture and color. These choices support long-term maintenance while elevating the aesthetic quality of the structure.
The water features are lined with ceramic tiles that resist slipping and chemical erosion, and the pavement surrounding the memorial is constructed using textured granite or concrete pavers, organized in radial patterns.
4. Hydrological Features
One of the most striking aspects of the design is the integrated water feature that flows along the central spine of the form. The design includes a cascading water system—a metaphor for purity, continuity, and renewal. The fountains are arranged rhythmically along the spine and project vertically, creating vertical accents that echo the central monument.
Water is pumped via a recirculating system concealed within the base structure, using energy-efficient submersible pumps. This closed-loop system minimizes water loss and aligns with sustainable urban infrastructure goals.
Lighting is embedded within the water channels, possibly using LED strips or fiber-optic systems, to highlight the monument during nighttime while minimizing energy use.
5. Lighting and Illumination
The monument’s night-time identity is shaped by an intelligent lighting design. In-ground luminaires, wall-mounted LED fixtures, and underwater lights collectively create an atmosphere of reverence and tranquility. The lighting follows a gradient approach, intensifying toward the vertical axis, symbolizing ascent and spiritual elevation.
Sensors may be used to adjust light levels based on time or events, creating a dynamic environment. The integration of warm white and soft blue tones resonates with the themes of peace, remembrance, and divinity.
6. Landscape Design and Spatial Integration
The memorial is set within a circular green zone, where curved grass patches contrast with hardscape surfaces. These areas provide visual relief and represent life, growth, and hope. The green spaces also help cool the microclimate and provide informal seating or gathering spaces for visitors.
The pedestrian paths are paved with anti-slip stone or concrete tiles, following a radial grid that leads to the center of the monument. This spatial choreography encourages movement and ceremonial procession.
The landscape also includes native plantings—low-maintenance species selected for drought resistance and local climate compatibility. Tree planting around the perimeter could serve as a buffer for traffic noise while offering shade and seating areas.
7. Symbolism and Cultural Identity
Every element in the design carries symbolic weight. The ascending layers symbolize the ascending ranks of martyrdom and their spiritual status. The central vertical feature evokes the concept of a torch or minaret, signifying light, guidance, and eternal watch.
The presence of water channels and fountains ties into Persian garden traditions, where water is a sacred element. The use of circular symmetry and axial geometry reflects Islamic art and architecture, invoking harmony and divine order.
Together, the elements form a multi-sensory narrative: from water and movement to light and reflection, every aspect contributes to a spiritual journey of remembrance and national unity.
8. Functional and Social Aspects
Beyond symbolism, the design functions as a multi-purpose civic space. It accommodates national ceremonies, public gatherings, educational visits, and quiet personal reflection. Wide walkways ensure ADA accessibility, while integrated seating areas provide resting points.
The structure also enables interactive features, such as digital panels or QR codes, which can display biographies of martyrs, videos, or historical documentation. These features enhance visitor engagement and educational outreach.
CCTV and subtle security features may be integrated for safety during large public events without compromising the open, inviting atmosphere of the space.
9. Sustainability and Maintenance
The proposed memorial incorporates several sustainable design strategies:
Recycled water systems to minimize water waste.
LED lighting for energy efficiency.
Modular construction for easy maintenance and long-term adaptability.
Use of local materials to reduce transportation costs and support regional industry.
Maintenance procedures include periodic inspection of water systems, lighting fixtures, and structural surfaces. Easily removable cladding panels allow for efficient repairs or upgrades.
10. Conclusion
The proposed design for the Martyrs’ Square in Borujerd is a sophisticated example of how modern architecture can convey deep cultural and emotional meaning. Through fluid geometry, thoughtful symbolism, and environmental integration, this design transforms a central square into a space of memory, identity, and community.
Designed by Amin Shahamipour, the proposal reflects a professional understanding of urban dynamics, national values, and architectural innovation. If implemented, the project will not only beautify the city but also provide future generations with a meaningful and engaging civic landmark.
Amin Shahamipour
Javad Gassabi Choursi
Favorited 1 times
