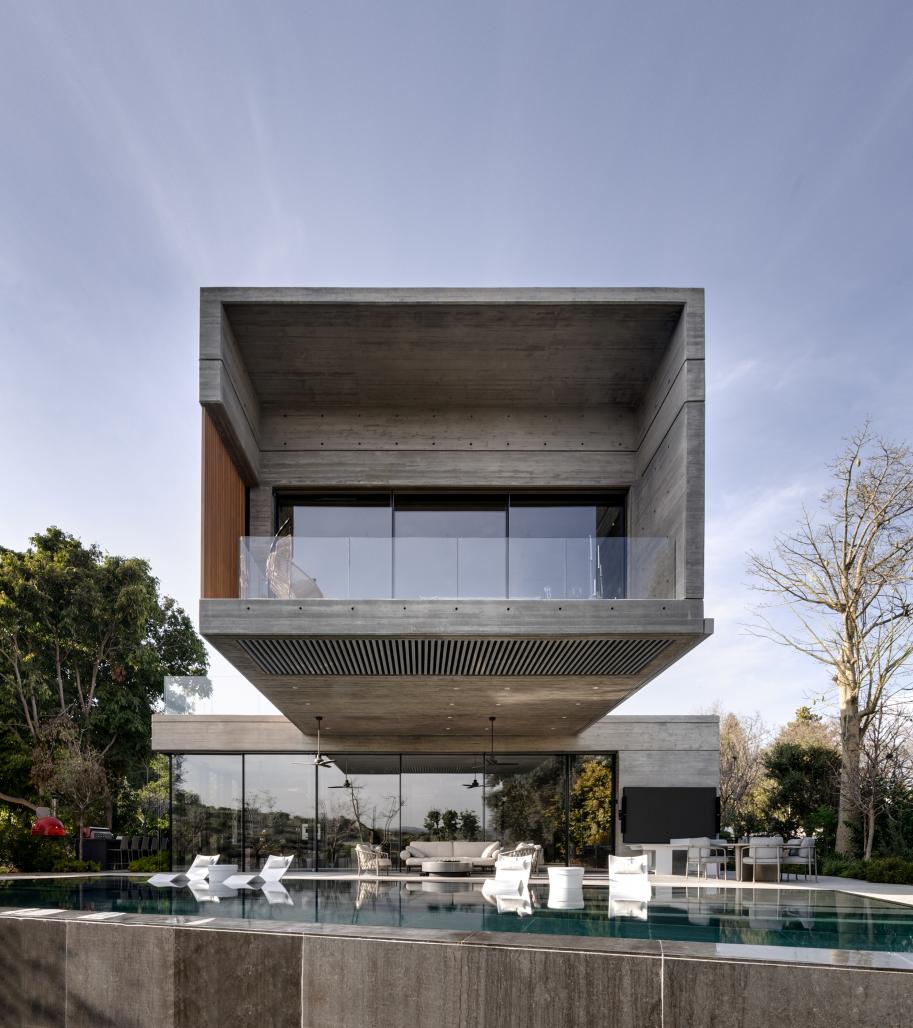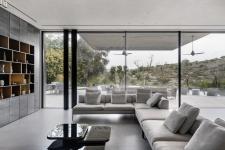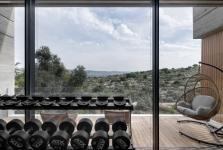This home, located on a hillside on the outskirts of a central Israeli town and adjacent to a picturesque nature reserve, is without doubt one of those rare projects that stirs all the senses and touches the soul. Similarly, the process leading to the final result was far from ordinary. Hila and Dan Israelevitz, owners of Israelevitz Architects, created an extraordinary living environment for the family—parents and their three teenage children—in which the untamed natural landscape becomes an inseparable part of the powerful experience present in every corner.
A few years ago, the couple approached Hila and Dan Israelevitz, whose firm specializes in designing estates and luxury homes, to explore the feasibility of renovating their existing home—a house they built about 15 years earlier and where they raised their children.
“The kids had grown up, their needs had changed, and the couple approached us thinking we could adapt the existing home to suit their new desires and requirements,” recalls Hila. “I arranged to meet them at the property, and after reviewing it in relation to the new program, it was important for me to explain transparently that even if we stretched the limits of the existing structure, the final result would, at best, fulfill only about 60% of their vision. Alternatively, I proposed a different and unconventional path—suggesting they search for a new plot where they could truly build their dream home.”
That idea led to a new reality. “About two years passed from that meeting until we received a surprising phone call from them—they had indeed purchased a new plot. And what a plot it was!” says Hila. “The new property is truly one-of-a-kind, located on the edge of the town, on a hillside, with a stunning view of an untouched nature reserve. It’s an exceptional piece of land. From the earliest planning stages, we considered how to position the structure within the existing topography, how to open the home toward specific views, and how to integrate the reserve as a core part of the home. The minimalist structure we designed blends seamlessly into the rocky landscape and surrounding wild flora. The result is pure and powerful, allowing nature to shine in its full glory and become an integral part of the overall experience.”
The mountainous area allowed for a tall home fully open to the surrounding hills: “The structure is brutalist, built in exposed concrete and spans three floors,” explains Hila. “We intentionally created a cascading effect toward the landscape, where the internal wings—as well as the yard and infinity pool—merge almost organically with the surrounding nature. We designed three boxes—two on the ground level and a third, upper box that rests atop them, protruding and slicing the view to the left. To create the desired visual impact, we designed a cantilever with no supporting columns, projecting about 7 meters from the ground floor façade and hovering entirely above it.”
The vertical terracing is also evident in the two boxes that form the ground floor. “Entry to the plot is from a side façade, and the first box you encounter slightly juts out and leads to the entrance foyer, which sits in a void between it and the other concrete box. To soften the heavy solid appearance of the complete façade and create an unusual visual, we chose an electric glass front door framed with aluminum. While modern homes often include glass walls that enhance the sleek look and provide transparency, clients usually resist the idea of a glass front door. But since the entrance here is recessed and not aligned with the front elevation, the clients embraced the idea. The result is truly unique and striking—a large glass door, about 3.4 meters high and nearly 2 meters wide, approached via stone paths and reflecting pools, forms an airy contrast with the heavy concrete façades and creates a distinct composition of softness and transparency.”
The first interior element visible through this powerful glass door is a sculptural curved iron staircase leading both to the lower and upper levels. Beyond it appears a large glass wall through which sunlight pours into the house, revealing the expansive and endless landscape.
To the left of the foyer lies the public area: the living room, kitchen, and dining area, surrounded on all sides by glass walls. Inside stand minimalist steel structural columns that support the upper level. “The inspiration for these columns came from architect Mies van der Rohe’s Barcelona Pavilion—they’re one of its iconic features,” says Hila. “Because they are detached from the outer wall, I could design the wall adjacent to the kitchen and living room as an uninterrupted glass surface framing the nature reserve and the infinity pool that sits flush with the edge of the property—sloping downward and opening fully toward the surrounding landscape.”
Like the architecture, the interior design is clean, refined, and minimalist—highlighting the extraordinary views framed by the large openings. “The TV wall in the living room is a custom carpentry unit with metal treated in a special acid finish,” explains Hila. “Behind it are a large pantry serving the kitchen and separate access to the pool restrooms through the guest yard.”
“Having a separate pantry allowed us to design a particularly minimal parallel kitchen with tall cabinet fronts clad in high-quality metallic nano-formica, echoing the living room’s feature wall. The island uses contrasting materials: metallic cladding, a LAMINAM countertop matching the cabinet color, a massive wooden bar, and a one-piece stone-carved sink with a drying area, about 1.8 meters long. Together, these elements form a unified block—like a box within a box—echoing the home’s architectural narrative. The guest level ceilings are treated with concrete-like plaster for a mineral, natural feel that blends softly with the concrete walls, creating harmony across all planes.”
The large glass doors lead directly to the outdoor entertaining area, shaded by the cantilever above, which acts as a natural floating pergola. “Adjacent to this is the significant infinity pool, which we designed diagonally to align with the trapezoidal plot boundaries rather than the house. This way, it blends into the reserve’s landscape, with water cascading downward and merging with the natural terrain. On either side, we created paths leading to an open, landscaped area.”
The second ground floor box houses the parents' master suite, surrounded by patio courtyards, the guest restroom, and the laundry room. Between the two boxes runs a reflecting pool—an extension of the one leading to the front door. “Together, they form a single reflecting pool that cuts through the house from entrance to far end,” Hila explains. “In the master suite, a private balcony opens directly from the bedroom and provides nearly complete separation from the kitchen area, thanks to the layout and the pool that divides the spaces. This configuration addresses the challenge of maintaining full privacy for the private quarters without clashing with the home's public functions. The axis creates a real physical separation and offers full intimacy.”
Entry to the couple's bedroom is through a custom carpentry door, immediately revealing a long closet with grooved detailing for visual rhythm. “The bed is positioned parallel to the balcony, offering a perfect view of nature when the curtain is drawn,” says Hila. “To the right is a walk-in closet with glass fronts and a central, two-sided glass cabinet—so the person standing inside can see themselves from every angle. The transparency here makes the space feel larger and full of natural light. This area also leads to a bathroom that opens to a patio—bringing in air and light while preserving total privacy.”
On the upper floor are a suite for one of the children (the other two suites are in the lower level) and a large, fully equipped family gym. “The upper, floating box is made of concrete and wooden louvers. At the end of the gym, a large glass wall runs edge-to-edge, overlooking the pool and the reserve. This space, regardless of the time of day, fills the heart with calm and creates a tangible connection between body and soul,” says Hila. “While the rest of the home is designed in monochromatic tones, in the gym we added a yellow wall that brings the sun inside—even during evening workouts when darkness has already fallen outside.”
2022
2025
Project: A villa located in one of the central region’s towns in Israel, designed for a family of five: a couple in their 50s and their three children—one teenager and two young adults.
Plot Size: Approximately 800 sqm / 8600 sq ft
Built Area: Approximately 540 sqm / 5800 sq ft over 3 levels – basement, ground floor, and upper floor
Photography: Oded Smadar
Architecture & Interior Design: Israelevitz Architects











