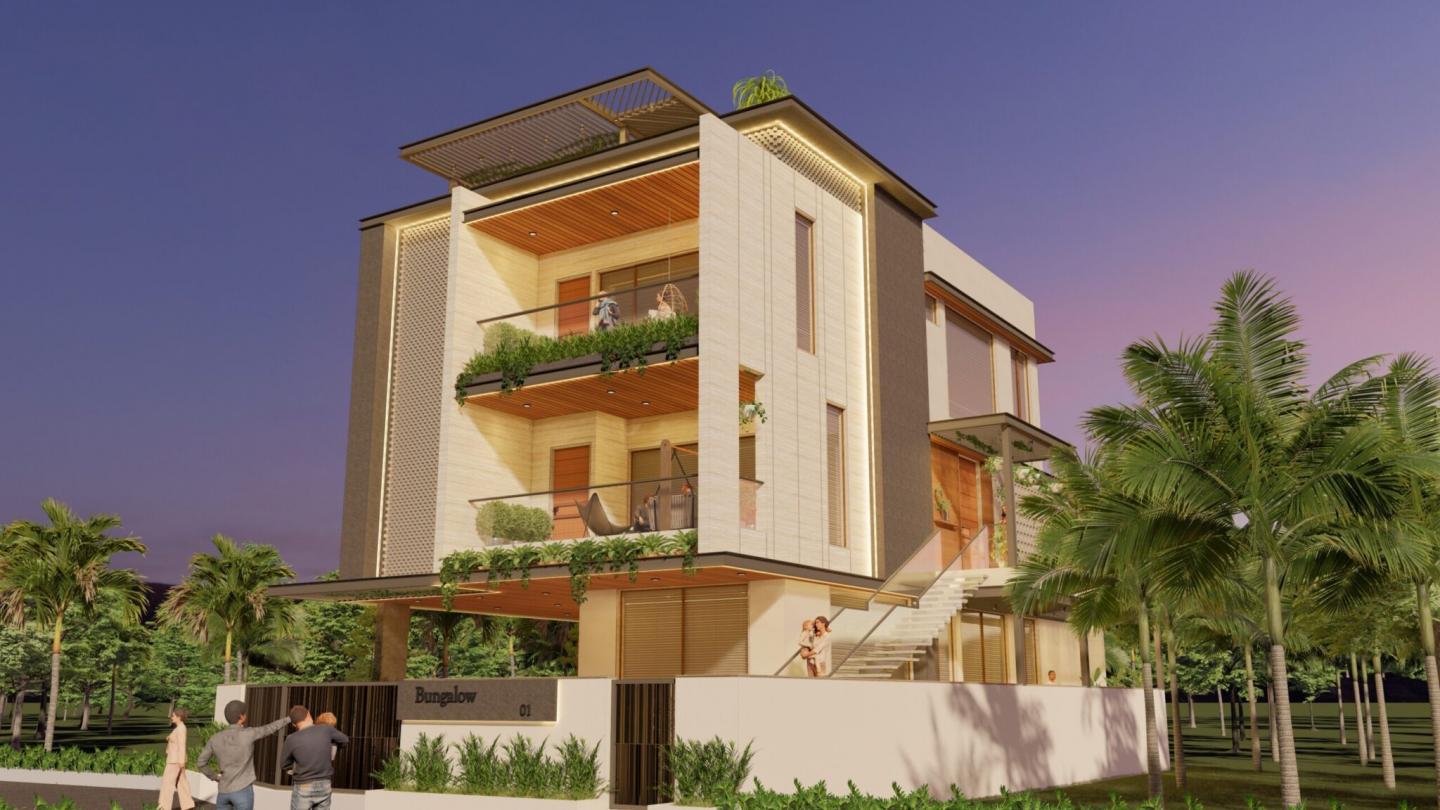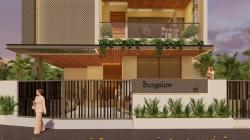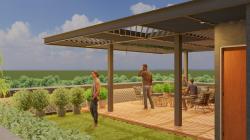The “Bungalow at Maninagar” in Ahmedabad is conceived as a modern residence whose architecture sets a new benchmark for urban luxury on a compact site. With a plot area of approximately 3,450 sq ft and a built-up area of around 7,500 sq ft, the project by Harikrushna Pattani & Associates responds to the challenge of delivering spaciousness, openness and refined living within a constrained footprint.
From the outset the design intent was to transcend conventional expectations of urban bungalow living by creating a home that is both expressive and grounded. At the heart of this ambition lies a spatial strategy that emphasises fluidity of movement and a visual connection between interior and exterior. Generous terraces, large windows and curated sight-lines allow daylight and landscape to become integral parts of the living experience, while private zones retreat into quiet and comfort.
Material expression plays a pivotal role in shaping the character of the home. Warm timber textures, crisp stone finishes and carefully detailed joinery interweave to create tactile richness without visual clutter. The façade retains a disciplined geometry that reads as modern and elegant, yet the layering of textures softens it so the residence feels inclusive rather than imposing. In doing so, the design challenges the notion that “luxury” needs flamboyance—here it is found in proportion, detail and spatial quality.
Lighting is thoughtfully integrated from early concept to finish. Ambient cove lighting, accent uplights and bespoke fixtures articulate volumes and surfaces; they frame the architecture rather than compete with it. At dusk the exterior glows subtly, highlighting verandahs and terraces, articulating depth and shadow, and reinforcing the interplay of indoor and outdoor spaces.
Functionally the home is organised to support both collective and private life. Social areas—living, dining, family lounge—are located to maximise connectivity and flexibility, while bedrooms and quiet spaces are placed for seclusion and retreat. Circulation is deliberately minimal and efficient, supporting a sense of ease in daily living. Storage and services are integrated discreetly so that the inhabited spaces remain uninterrupted and serene.
Importantly the project — though ambitious — remains highly contextual. It engages with Ahmedabad’s climate and urban character through shaded terraces, cross-ventilation strategies, and a built-form that steps and shifts to respect the scale of its neighbourhood. Landscape becomes a partner in design rather than an after-thought; planters, greenery and outdoor rooms give the home breathing space and reinforce the connection to nature even in the city.
Ultimately this bungalow at Maninagar is not just an example of contemporary architecture, it is an interpretation of how modern living can be elevated without losing warmth or meaning. The residence demonstrates how compact sites can be transformed into homes of distinction, where every square foot is crafted with intent. In this way the design affirms that urban luxury is less about size and more about spatial intelligence, material integrity and the quality of life it enables.
2023
2024
Plot Area: 3,450 sq. ft.
Built-Up Area: 7,500 sq. ft.
Location: Maninagar, Ahmedabad, India
Typology: Single-family residence (Bungalow)
Key Features: Spacious terraces, indoor-outdoor integration, refined material palette, modern architecture response to urban plot
Materials: Wood finishes, glass glazing, textured surfaces
Lighting: Ambient and accent lighting integrated into architecture
Lead Architect: Harikrushna Pattani
Design Studio: Harikrushna Pattani & Associates






