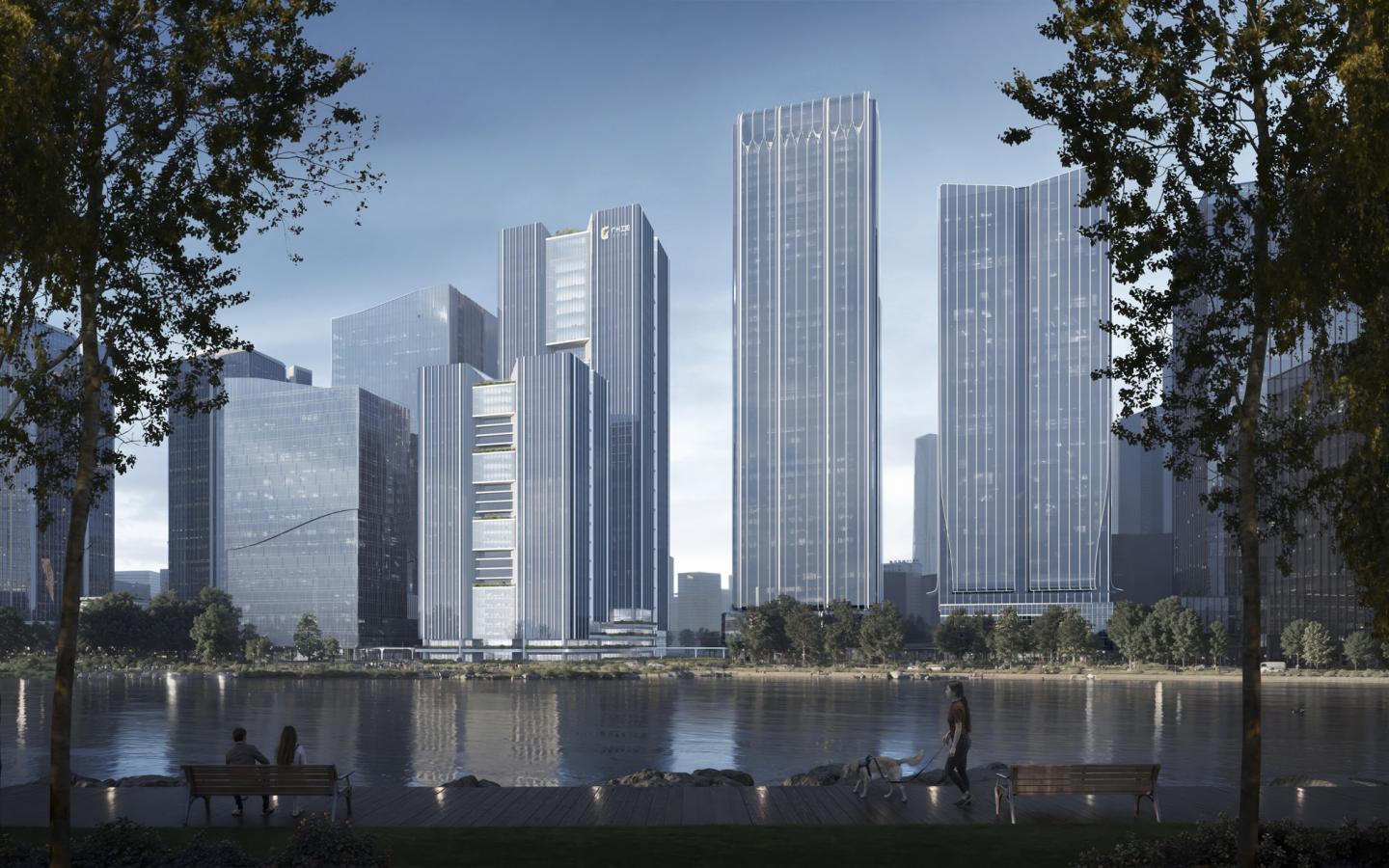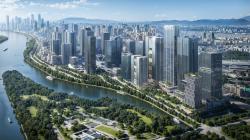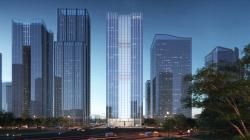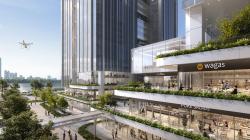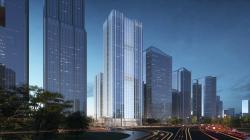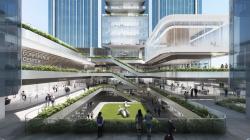Headquarters Complex by the Pearl River: An Incubator for Future Industries and Innovation in Guangzhou
The Guangzhou International Intelligence Valley Headquarters, led by Aedas Executive Director Chris Chen, is situated in the Yuzhu Bay Business District of Huangpu, Guangzhou. The design emphasises the city’s riverfront scenery and is tailored to meet the needs of businesses for office space and functionality, creating a future-oriented headquarters complex.
Following the city’s urban planning guidelines, the project features two tall towers arranged along a north-south axis. The south tower is 110 m high and offers unobstructed views of the Pearl River, while the north tower, at 190 m, will be the international headquarters of Guangzhou Industrial Investment Holdings Group (GIIHG), a Fortune Global 500 company. To maximise river views from the north tower, the twin towers are designed with varied heights and an east-west staggered layout. This design promotes openness and connectivity with the surrounding areas, creating pleasant pathways and a friendly urban environment.
The twin towers are inspired by the Chinese character ‘工’, which represents craftsmanship and precision, reflecting GIIHG’s values of innovation and manufacturing. The ‘工’-shaped design creates a striking architectural form with layered viewing platforms and interactive open spaces. The towers also include various business facilities, such as R&D showcase areas, drone testing platform, and corporate event centre, making it a functional complex for fostering future industries and innovation.
The tower façades are carefully designed with vertical decorative lines to enhance proportions. The curtain wall system integrates functional elements like ventilators, sunshades and MEP louvres, while showcasing an elegant aesthetics that establishes the towers as a regional landmark.
The design adheres to the overall planning of the Yuzhu Bay Business District, emphasising connectivity with the city. The bright, double-height office lobby on the ground floor brings the riverside scenery indoors and provides ample natural light and ventilation suited to the local climate. The design also features traditional Lingnan-style arcade spaces, offering shaded and all-weather pathways for pedestrians. An open and porous podium, with a second-floor walkway connecting to the surroundings, creates an interconnected and accessible headquarters complex.
The design promotes harmony with nature, with the south and east sides of the towers linked to the riverside park through public pathways, providing outdoor spaces for the business community. The podium includes an open courtyard that serves as a venue for various corporate events and a green gathering space. The rooftops of the twin towers are thoughtfully designed, with the north tower featuring a helipad and exhibition facilities, and the south tower featuring a sky garden that offers panoramic views of the Pearl River and the city.
‘We aim to create a tailored headquarters design based on needs and a new landmark along the Pearl River,’ says Chris. ‘By understanding the context and operation of our client, we adopted a systematic design approach to overcome challenges and deliver a headquarters suitable for the future.’
2023
Project: Guangzhou International Intelligence Valley Headquarters
Location: Guangzhou, China
Client: GIIHG Intelligence Valley Cultural Investment Co., Ltd
Design and Project Architect: Aedas
Gross Floor Area: 144,360 sq m
Design Director: Chris Chen, Executive Director
Design and Project Architect: Aedas
Design Director: Chris Chen, Executive Director
