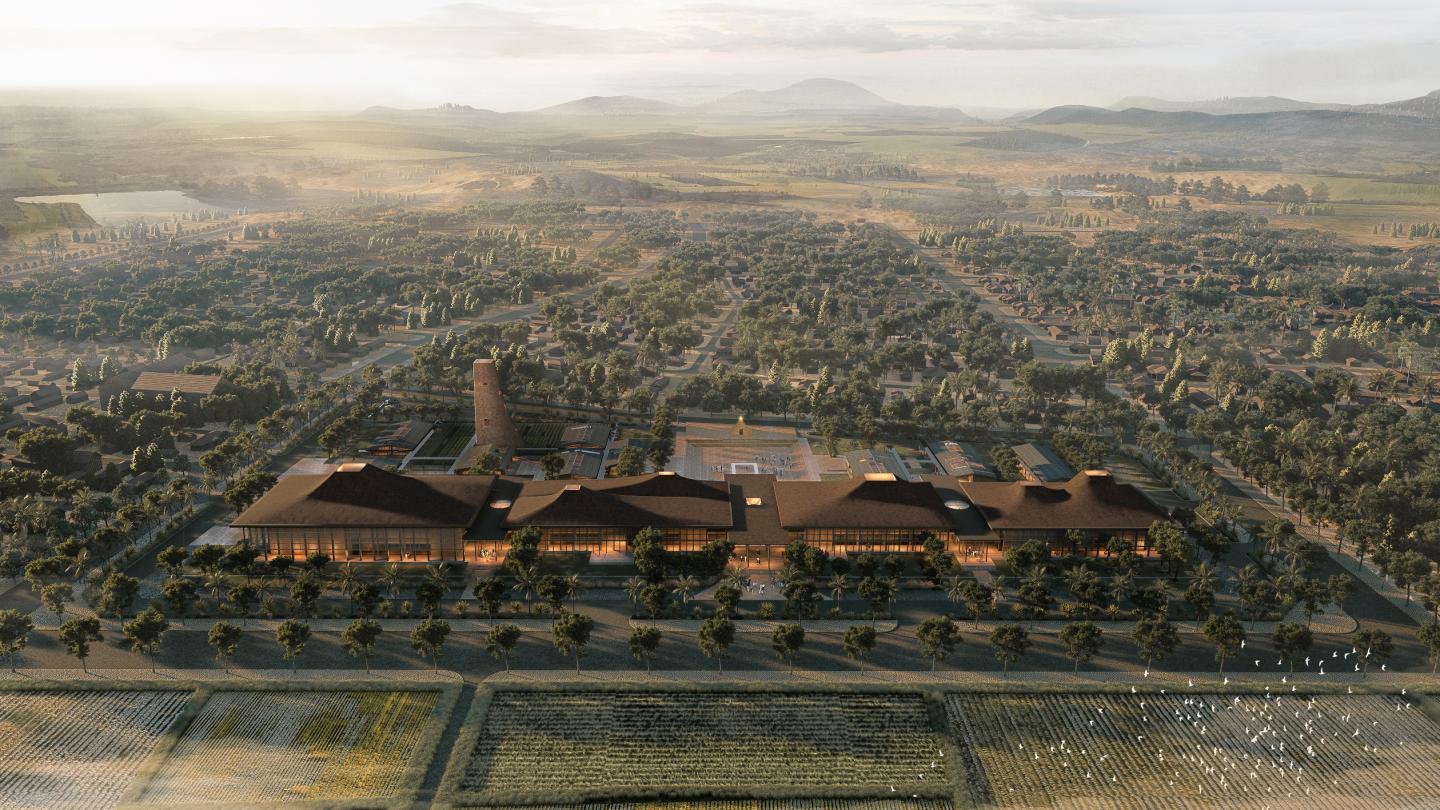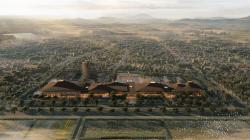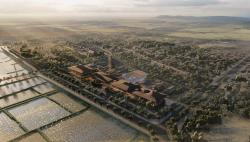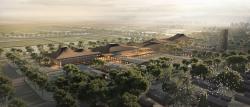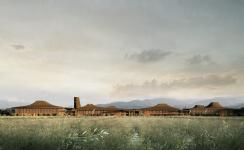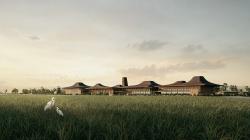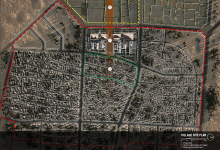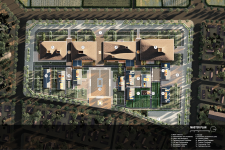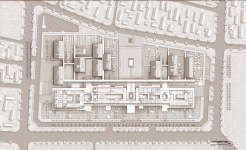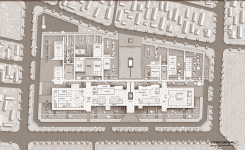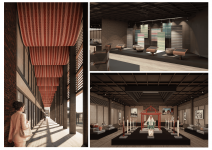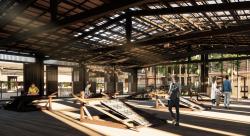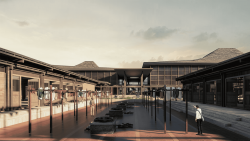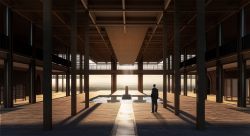My Nghiep, a Cham weaving village in Ninh Thuan, Vietnam, carries a long tradition of handwoven brocade passed down through generations. The rhythmic sound of looms and the vivid colors of woven patterns once defined daily life, embodying both craftsmanship and cultural identity. Yet today, this heritage faces decline as industrial products replace handmade goods and younger generations leave in search of new livelihoods. The village stands at a fragile intersection between preservation and change — where cultural memory endures, but the threads that sustain it are gradually unraveling.
- PROPOSAL:
The project proposes a Cultural Activity Center that revitalizes the weaving heritage of My Nghiep village through a space rooted in community life. Rather than imposing a new form, the design grows from the existing village fabric, blending daily activity, craft, and culture. Local materials such as brick, wood, and woven panels are reinterpreted with contemporary techniques, reflecting Cham identity while adapting to the dry climate of Ninh Thuan. The center acts as a symbolic loom — weaving together people, tradition, and the future.
- SELECTED SITE:
Cultural Value
The site lies at the gateway of My Nghiep, one of the oldest Cham weaving villages in Ninh Thuan. It holds strong cultural value as a venue for traditional festivals and communal gatherings that sustain the Cham people’s spiritual and social life. The land embodies generations of memory, linking craftsmanship, belief, and community. As a cultural gateway, it celebrates the weaving heritage while connecting local life with the wider cultural and tourism network.
Contextual Value
Situated between dry plains and surrounding mountain ranges, the site captures the essence of Ninh Thuan’s arid yet poetic landscape. Its location at the village entrance marks the transition between nature and settlement — a threshold where daily life, landscape, and tradition converge. This unique setting offers opportunities to create architecture that harmonizes with its environment while symbolically weaving together heritage, community, and the future.
- CHALLENGE:
Designing within My Nghiep village requires balancing preservation and adaptation within a rich yet fragile cultural and environmental context. The site is central to Cham community life, hosting annual festivals and communal rituals, demanding sensitivity to local traditions. Harsh climatic conditions — intense heat, dryness, and strong winds — call for thoughtful strategies of shading, ventilation, and material endurance. Surrounded by homes, fields, and weaving workshops, the project must harmonize with the village scale while supporting new cultural functions. The true challenge lies in revitalizing heritage without imposing — creating architecture that lives naturally with its landscape and people.
- CONCEPT:
The concept takes inspiration from the act of weaving — symbolizing the interconnection between people, tradition, and nature. Architectural spaces are composed like woven layers, where light, wind, and movement intertwine to form a breathable structure. The center becomes a living loom that binds craft, culture, and community into one continuous fabric of life.
2025
Location: My Nghiep Village – Ninh Thuan, Vietnam
Gross floor area: 15000 m2
The building includes:
Ground floor: Entrance lobby, FnB, Conference, Library, Temporary and commercial Exhibition, Traditional Weaving Experience Area.
Level 1: Permanent exhibition, Classrooms for theory and practice, Performance hall showcasing Cham culture, and a library for study and community use.
- FLOOR PLAN:
The floor plan layout translates the rhythm of weaving into spatial composition. The main block is divided into four separate volumes, creating open forecourts and arrival halls that prevent circulation overlap and maintain clear spatial flow. This division lightens the overall mass, allowing the architecture to blend with the village scale instead of dominating it.
- MATERIALS, OPENNESS, AND CLIMATE RESPONSE:
Local materials such as brick, wood, and bamboo define the architectural character, reflecting Cham identity and craftsmanship. Open ground spaces enhance visual continuity and natural ventilation between courtyards and village houses. Deep overhangs and recessed façades reduce heat gain, while vertical louvers provide shade and unify the building’s expression.
- ROOFSCAPE:
The roof design draws from surrounding mountains, weaving frames, and the fluid curves of Cham brocade motifs. Built with local rammed earth and traditional techniques, it conveys familiarity while shaping a distinctive architectural language. Its rhythmic, undulating profile strengthens identity, making the center both recognizable and integrated within the village and landscape.
- OBSERVATION TOWER:
Unlike many traditional craft villages closer to highways, My Nghiep lies deeper inland, less visible to travelers. To address this, an observation tower is introduced, scaled to remain in balance with the village while tall enough to serve as a cultural marker. Visible from the highway, it signals My Nghiep’s presence and provides panoramic views of the weaving village and the semi-arid surrounding landscape. The tower functions both as a landmark and as a vantage point for reflection on place and tradition.
- LANDSCAPE:
Inspired by the weaving rhythm of My Nghiep, the landscape interlaces paths and courtyards like threads on a loom. Green voids provide light, ventilation, and gathering spaces, weaving nature, community, and craft into one continuous fabric.
Designer: Vo Doan Duc Huy
Supervisor: Phu Cuong Pham
My Nghiep Brocade Weaving Cultural Center by Huy Vo Doan Duc in Vietnam won the WA Award Cycle 52. Please find below the WA Award poster for this project.

Downloaded 0 times.
Favorited 1 times
