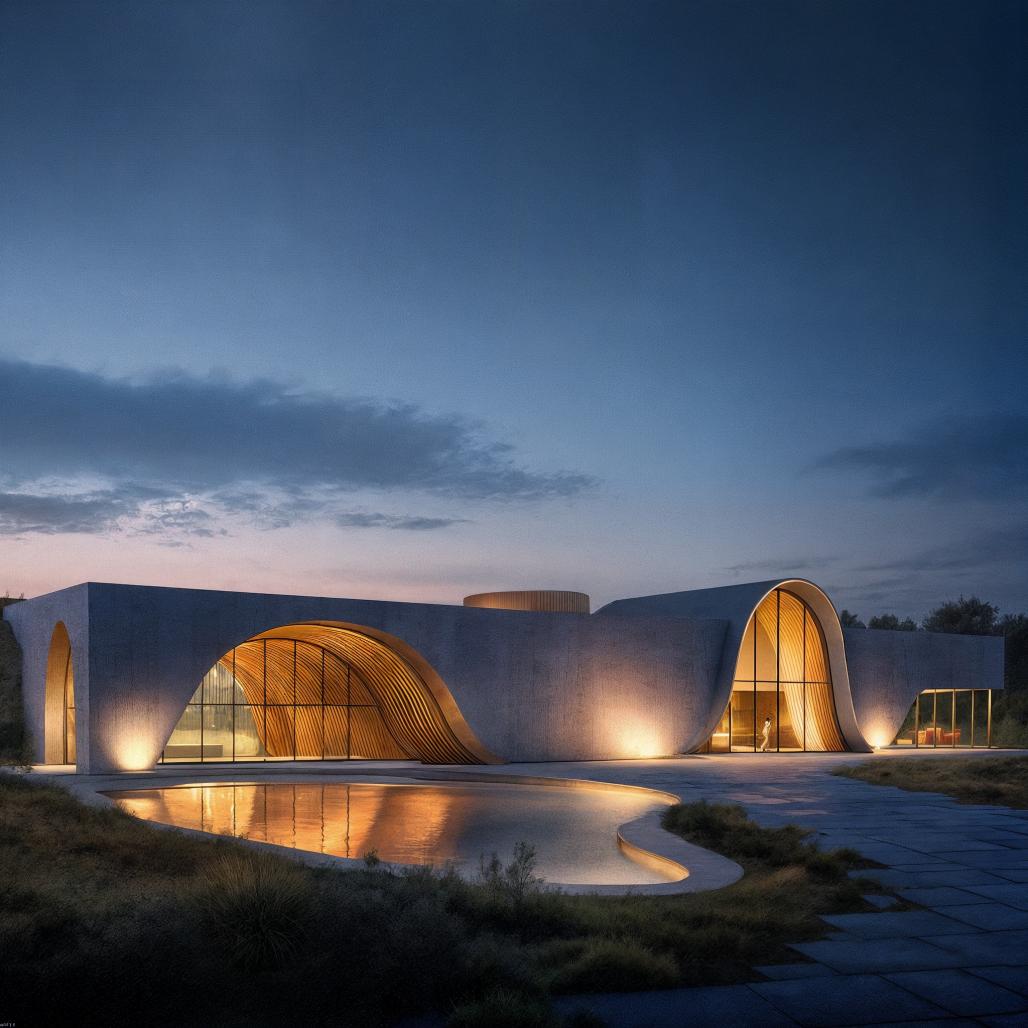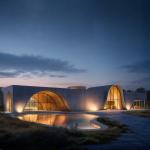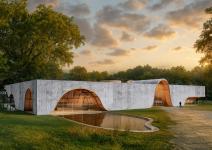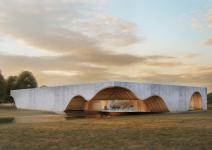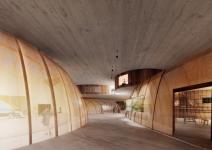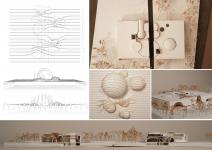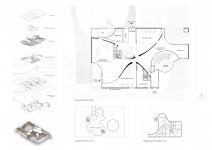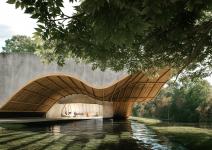Inspired by an experimental process of inflating and deflating a balloon to explore form and movement, the Art Omi Design Gallery reinterprets kinetic gestures into architectural space. The design transitions from a linear system of tensioned strings to a centralized spherical volume, carved out and preserved as the main exhibition space and public entrance. This void becomes the anchor of spatial experience, emphasizing a fluid internal circulation that guides visitors across the site.
A pivoting circulation path runs from west to east, generating a continuous sequence of gallery spaces. Flanking this core are two studio wings that host art workshops and public programs, while the journey culminates in an immersive lakeside experience. The artist studios are suspended above in a series of smaller circular volumes that appear to hover—echoing the floating sensation captured in the original folly experiment.
The curved concrete structure is informed by a conceptual yarn grid developed through balloon deflation studies. As the balloon contracts, the attached strings shift in shape and position, forming a responsive, landscape-integrated framework. The building retains this language through its curvilinear roof and spatial transitions. Material choices reinforce this transformation: warm wood-lined interiors contrast with the cool, monolithic concrete shell, offering diverse sensory experiences as visitors move through the space.
More than a gallery, this project is an architectural meditation on lightness, movement, and material memory—transforming a conceptual folly into a grounded cultural landmark.
2022
Type: Art Omi Culture & Art Museum
Location: Hudson Valley, NY
Client: World travelers to Art Omi Park
Size: 12000ft²
Daria Yang DU
