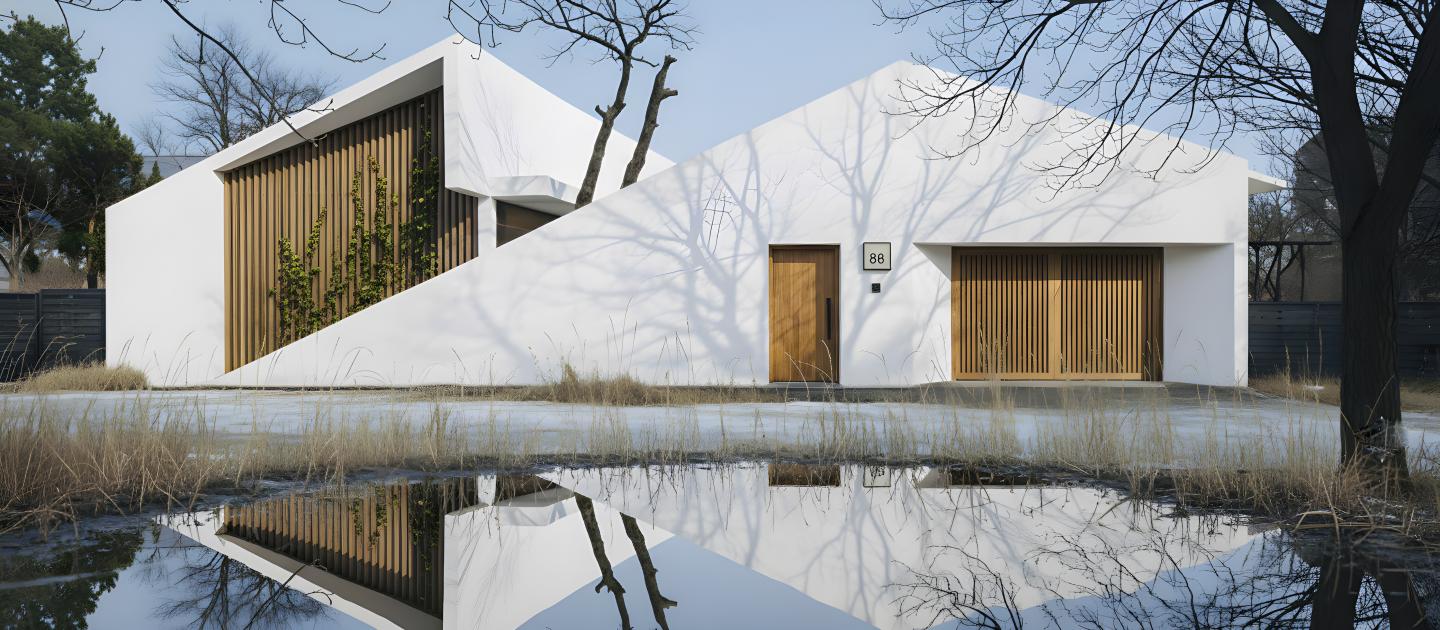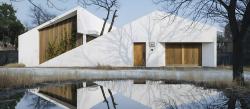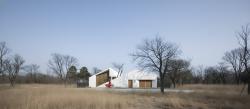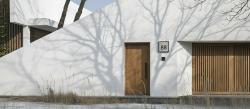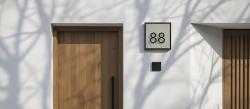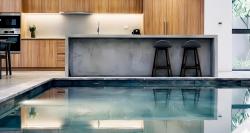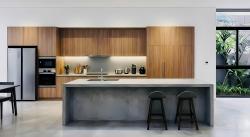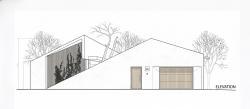The project is built in a rural area in Vietnam, designed in a modern minimalist architectural style, using triangular blocks and offensive lines to create a strong, controlling and recognizable product.
The production idea comes from exploiting basic geometry, creating visual movement through intersecting white designs. The large line plays the role of dividing the game space, while creating a clear rhythmic structure for the overall process. The adjacent wall block plays a key role, bringing a sense of purity and modernity. The wooden slat system at the main door and garage area both plays the role of a sun ceiling and creates a warm highlight. The slat slots are arranged with climbing green patches, helping the project harmonize with nature and increase aesthetic depth. The natural reflection of tree shadows on the wall surface creates a soft visual effect, creating a position for the surface.
The project includes two main blocks:
Living block with main floating windows. Auxiliary block (garage and space techniques). Two structural links, helping the block increase ventilation - natural lighting and create a characteristic for the architecture. The project shows a contemporary, minimalist and sustainable spirit, emphasizing the harmony between streamlined shapes, natural materials and the surrounding landscape environment
The project's floor plan is organized according to a non-linear layout, taking advantage of diagonal lines to expand the view and create modern shapes. The common living space including the living room - kitchen - dining room is connected, extending towards the central swimming pool, helping to get natural light and increase connection with the landscape. The bedroom area is clearly separated: a master bedroom in the North with a private bathroom, and two secondary bedrooms in the South block, both with glass doors opening to the garden. Auxiliary spaces such as storage, laundry, and shared bathroom are located in the central core, convenient to use. The main entrance leads to the two-car garage in the Southwest corner, directly connected to the internal corridor. The surrounding landscape is softly arranged in harmony with the curves of the building, contributing to creating a modern, airy and close-to-nature living space.
2023
2024
Built area: 500 m²
Site area: 400m2
Design year: 2024
Completion year: 2025
Architecture firm: NguyenHieuARC
Location: Vinh Yen, Vietnam
Photography:
Principal architect: Nguyen Trung Hieu
Design team: NguyenHieuARC Team
