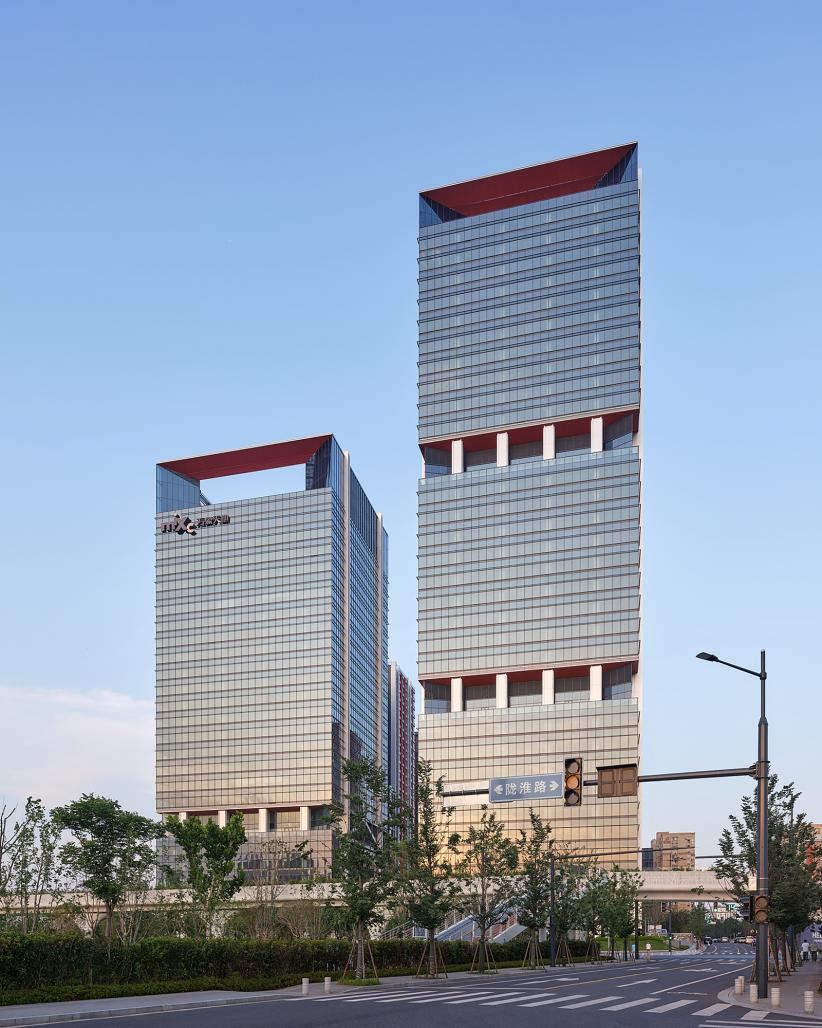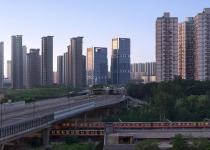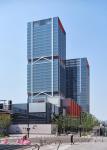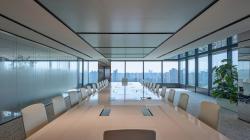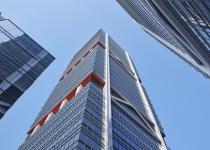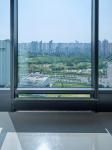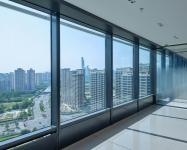Structure Defines the Free "View frame"
—China Resources Land Center Office Tower in Nanjing
1. Harmony in Diversity
The 150m and 120m twin towers of Nanjing Yuhua Central Place, designed by Dushe, have been officially completed. As part of China Resources' mixed-use development in Nanjing's Yuhua District, they will jointly define the area's urban skyline together with a forthcoming 200m tower by RSHP and an adjacent 100m park-side tower, also designed by Dushe.
The twin towers are positioned adjacent to a 200-meter tower with a finalized design. The three structures must achieve architectural harmony. While the 200-meter tower takes the "view frame" as its core concept, the twin towers are required to harmonize with it while simultaneously asserting their own distinct identity. Further compounded by differing cost considerations, this project represents a definitive exercise in "design under constraints"—akin to completing a painting on a pre-sketched canvas.
Architectural Dialogue: On the western urban interface, a consistent volumetric logic is applied. Glass masses, reminiscent of "view frames," create a cascading, ascending relationship that fosters a cohesive dialogue. On the gable wall, four prominent pillars are accentuated, "supporting" the glass mass from base to apex, thereby reinforcing a highly distinctive and recognizable formal expression.
Distinct Identity: The standard floor plate of each twin tower is designed under 2,000 square meters, prioritizing office efficiency with its rectangular layout. Consequently, the facade avoids major setbacks. Subtle incisions are reserved for the lobby and crown, creating a geometric language that echoes the 200-meter tower while ensuring the practicality of the office space.
2. Structure Defines Architectural Beauty — The 270-Degree Vista
The pillars on the gable wall are far from merely decorative; they are a synthesis of structure and form. This innovative approach eliminates the necessity for traditional structural columns at the corners. Instead, it creates approximately 9-meter-wide, uninterrupted glass interfaces on both sides, resulting in a 270-degree, obstruction-free view from every floor. This design profoundly diminishes the "sense of boundary" typically imposed by the building envelope, ultimately redefining the spatial experience of high-rise office space in Nanjing.
3. Seamless Transparency: A Unified Glass Façade
To maximize the views from the office areas and ensure the integrity of the curtain wall, the elevation employs laminated insulated glass, eliminating the need for protective railings. Additionally, the ventilation openings are strategically positioned at the base, effectively minimizing their visual impact on the external façade.
4. The Lobby: An Homage to Modernism
Mies van der Rohe achieved a column-free and liberated lobby space in the Seagram Building by setting the structure back at the ground level. Its structural honesty and the spatial freedom of the podium have made it a paragon of Modernist high-rise architecture.
In China, stringent fire compartmentalization requirements and the conventional central core structural system often impose a dual constraint, frequently resulting in lobbies with limited depth. This project, however, ingeniously leverages its corner space in tandem with its formal expression to enhance spatial depth. This approach successfully realizes a column-free lobby—a rarity in the domestic context. The resulting transparent space facilitates a dialogue between the interior and exterior environments, while the recessed form powerfully articulates the logic of the structure.
This liberation of space is not confined to the lobby; it also extends to the usable areas of the refuge floors.
5. High-Quality Execution Within a Limited Budget
Through meticulous control, the design achieved a high level of architectural finish under the constraint of a curtain wall unit cost not exceeding 1,500 RMB per square meter.
Cost Allocation Strategy: The budget was strategically allocated: the standard panels, which constitute the majority of the façade, had their costs controlled to the absolute limit. This allowed for the use of superior, refined materials at the base and other areas at a human scale to enhance the perceptual quality.
Standard Panel Design: A framed system was employed for the standard panels. Metal ventilation openings were integrated to regulate the glass pane sizes (≤4㎡), adding visual depth to the façade. Furthermore, the separation of the upper and lower units reduced the required on-site construction tolerance.
The lobby area utilizes laminated ultra-clear glass. Compared to insulated glass units, this selection offers a cost advantage while simultaneously enhancing the lobby's sense of transparency and visual permeability. Internally, refined T-shaped steel columns are employed to minimize their visual presence. Furthermore, these elegant steel members assume a portion of the vertical load from the entrance canopy, thereby eliminating the need for dedicated structural columns for it. At the main entrance, the approximately 9-meter-tall columns are clad with aluminum composite panels. A stainless-steel canopy is cantilevered out between these two columns, creating a rich and engaging spatial relationship.
The east elevation of the tower directly faces the commercial district. The design consolidates above-ground ventilation shafts and integrates louvers on the second level to screen air-conditioning outdoor units, preserving the ground floor entirely for commercial frontage. The louvers are subtly angled to ensure both optimal ventilation efficiency and a considered aesthetic from the human sightline.
High-quality delivery for a large-scale public building is unrealistic through architectural design alone. From the initial concept phase, this project adopted a fully integrated design approach. The architects led the coordination of multiple disciplines—including structure, MEP, curtain wall, and lighting design—ensuring all teams advanced in parallel. This commitment to "Integrated Design and Refined Construction" throughout the entire process not only met strict budget constraints but also achieved breakthroughs in urban integration, spatial experience, and architectural quality. It stands as a replicable benchmark for innovative practices in standardized office building development.
2021
2025
Gross Built Area: 109035 ㎡
Material: glass, aluminum, revolving door
Architectural Design Team: Juntao Kong, Jichao Lü, Zhebin Dai, Andong Jiang
Client: Nanjing Runxi Real Estate Development Co., Ltd.
Architectural Design: DuShe Architectural Design Co. Ltd., Shanghai
Construction Documents Design (Above-ground): Shanghai TIANHUA Architecture Planning & Engineering Co., Ltd.
Public Area High-End Finishing Design:Pelli Clarke & Partners
Basement Architectural Design: Jiangsu Provincial Architectural Design and Research Institute Co., Ltd.
Landscape Design: EPS Urban Design (Australia) Pty. Ltd.
Façade Consultant: FORCITIS Building Technology Co., Ltd.
Lighting Design: Shanghai bpi Lighting Design Co., Ltd.
Green Building Consultant: Jiangsu Provincial Academy of Building Research Co., Ltd.
