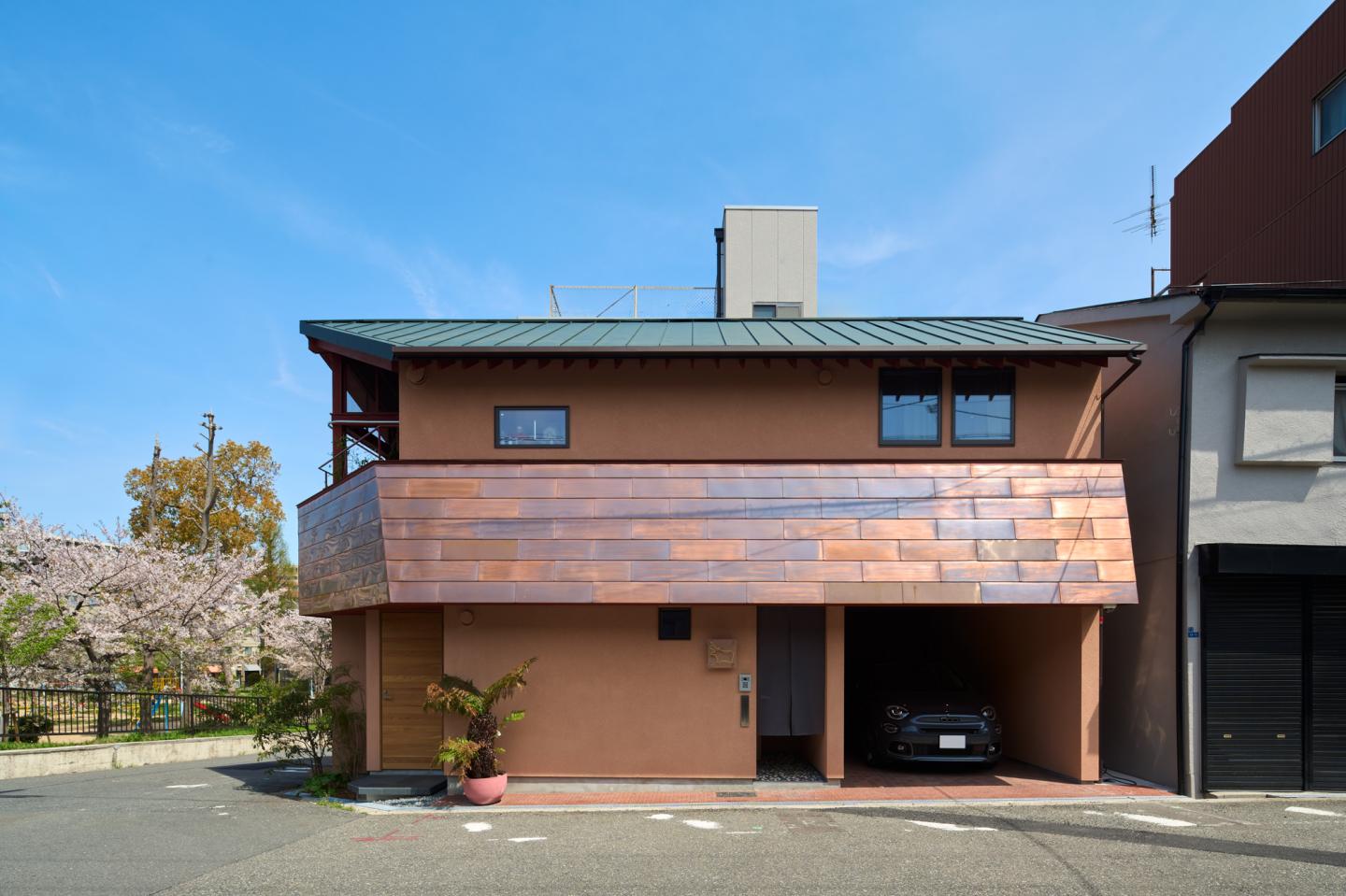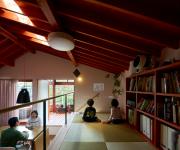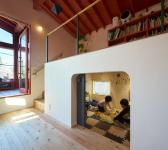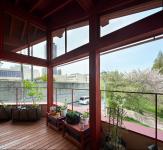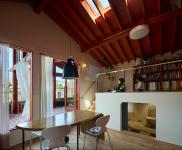This is an office cum residence in Osaka City.
The client informed us that he contacted our company because he was referred to us by one of the craftsmen he met during his student internship.
This project began when the client decided to resign from his job at a housing manufacturer, relocate from Aichi to Osaka, and take over the family business at his parents' home in Osaka.
The client's initial requests included a red triangular roof, a large balcony overlooking the park in front of the site where they could grow plants, and finishes using natural materials.
Through subsequent discussions, their ideas expanded to include a custom kitchen, neon lighting, curtains using carefully selected fabrics, and an office space on the first floor for their business.
Therefore, we developed a plan in which the first floor would accommodate an office for the parents, a children's room, storage, and a washroom, while the second floor would feature a bedroom, LDK (living-dining-kitchen) area, bathroom, and a balcony.
The exterior design features a triangular roof, as requested by the client, incorporating red ochre, copper plate, and brick to reflect his favorite color, red.
The eaves extending from the entrance to the garage are clad in copper plate, creating the impression of a copper band encircling the building.
The entrance porch is decorated with a neon light shaped like a hippopotamus, the client's favorite animal. After passing through the "noren" curtain, visitors are greeted by an earthen floor in the entrance hall, featuring rounded pebbles selected by the client, and a lighting fixture made from stone.
The office has a large window that overlooks the park in front.
The staircase handrail is wrapped in rattan, giving it a smooth texture.
Ascending the stairs, one finds an epoxy terrazzo washstand and neon lighting featuring a hot spring symbol. From the hallway with the washstand, one can enjoy an unobstructed, clear view of the park ahead. In addition to such ingenious arrangements, the high, sloped cedar ceiling and plaster walls illuminated by uplights further enhance the sense of openness in this house.
The LDK area features a split-level floor plan, with a built-in cupboard and custom kitchen in the dining-kitchen area, and a large pendant light suspended from the high ceiling.
The skylight in the high ceiling is fitted with copper curtains, letting in soft, diffused light.
From the dining area, you can see the greenery in the park across the street through the balcony, and the client says they enjoy dining on the balcony on fine days.
The balcony serves as both a space for growing plants and a place to relax. This outdoor space is designed to be used as an extension of the room.
The tatami space, slightly elevated from the dining area, serves as the living space. Beneath the tatami area is the children's room, which can be closed off with blackboard doors featuring stone handles.
The building is compact in scale, yet it features high ceilings and boldly generous outdoor space, creating a sense of openness.
Furthermore, each detail, from natural finishing materials to stone handles, stone lighting fixtures, and neon lighting, reflects the client's requests, making this home a true embodiment of their vision.
2024
2024
