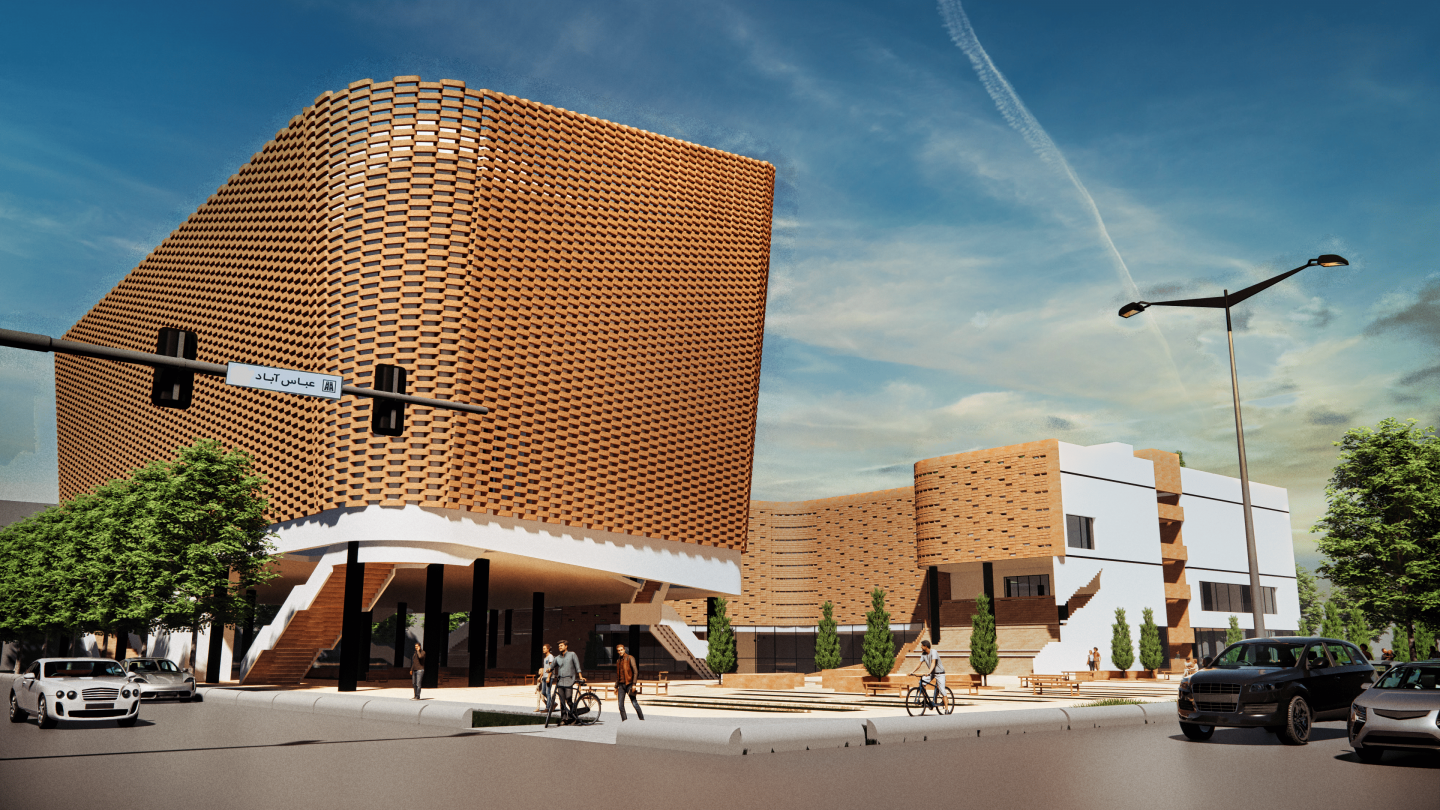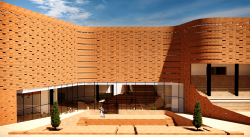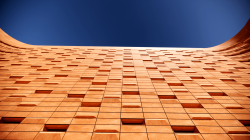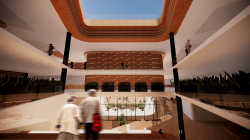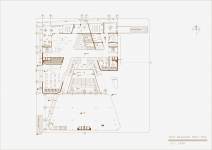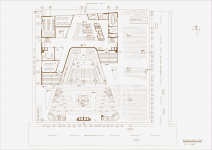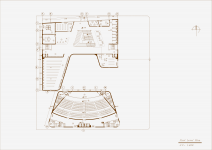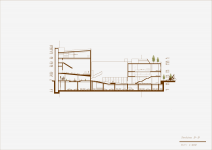The Zal Cultural-Social Project is a center that endeavors to bring the urban living experience to its audience, while placing special emphasis on Iranian art and ancient traditions, particularly the art of Naghali (traditional storytelling). Forgetting Iran's rich culture means losing individual and collective identity, as humans without memory, heritage, and past culture are like soulless statues. Therefore, introducing and transmitting this valuable heritage to young generations is considered a necessary and obligatory matter for all Iranians.
Naghali is one of Iran's most vibrant performing arts, executed solely with the presence of a narrator without any special tools. The Naghal (storyteller) attracts audiences through narrating stories from Shahnameh and other ancient texts—audiences who are often already familiar with these narratives but still listen with enthusiasm. Studying and preserving this art not only aids in understanding Iran's history and culture but also plays a fundamental role in safeguarding Iranian cultural identity.
We named the project ‘Zal’. Zal, one of the great heroes in the stories of the Shahnameh. He is the father of Rostam, the greatest hero in Iranian epic literature, who was nurtured in Zal’s embrace. It is our hope that, within the embrace of the Zal project, future Rostams will grow strong and become epic-makers of Iran’s future.
The Zal Project is located at the intersection of Abbasabad and Ordibehesht streets in Isfahan, adjacent to the historical buildings of this city. Given its location, attracting tourists was also a project objective. The Zal Project faced several fundamental considerations in its initial design phases:
1. Zal aimed to welcome its audience at all hours of day and night, thereby actualizing the possibility of continuous urban life within the project.
2. Therefore, the necessity of increasing usable area was raised, which was achieved through utilizing the roof as usable space or designing parts of the mass in piloti form.
3. In the project design, creating perimeter walls and limiting entrances to one or two points was not considered; rather, the goal was to strengthen the sense of invitation and enable free access for audiences from all directions of the site. This approach can be observed in historical examples of Isfahan such as Si-o-se-pol and Khaju bridges, as well as Naghsh-e Jahan Square, where space is open for public use at all hours of day and night.
4. Creating an urban plaza within the project.
5. Harmonization with the surrounding context: Given the building's establishment in an area with relatively ancient fabric, the design must be compatible with environmental characteristics, avoid excessive ostentation, and integrate well into the existing context.
2025
2025
We divided Zal into three sections. The volume located on the southern front of the site occurred in piloti form, and in the piloti section we witness an intimate urban plaza. The volume located on the southern front of the site houses within itself a 500-person conference hall, gallery, and a small assembly hall for intimate poetic gatherings. On the northern side of the site, a volume is situated that includes commercial sections, restaurant, administrative, educational, library, and intelligent interaction spaces. Between these two volumes, the third section—a platform for cultural-artistic events—has occurred, which functions as an urban plaza where even if an audience member has no inclination to enter the complex, they can pause for a few moments in the plaza to refresh, listen to the Naghal's voice, and pass through.
Around the site, brick residential fabric is dominant, and given the Zal project's goal of recalling Iranian tradition and culture, selecting a material similar to brick was necessary. Therefore, industrial ceramic was chosen, which while recreating the sense and texture of brick for the audience, provides the capability of execution as prefabricated panels in a dry wall system. This selection, in addition to harmony with the historical context, brings advantages such as lightness and reduction of structural load, resistance to moisture and rain, speed of execution, less need for workforce, flexibility in facade design, possibility of combination with thermal and acoustic insulation, and ease of maintenance and repair.
It should be noted that the details of the volume located on the southern front of the site—the execution system is of the dry wall type with inclined form, conforming to the lines present in the drawings. The white cement substrate underneath, which is considered with a flat form, acts as the main support. The connection of panels is performed through metal framework to the white backing wall, observing necessary spacing and anchors. The panel material is industrial ceramic. The material color is earthy tending toward red.
The volume located on the northern front—three sides of the volume are executed with white washed cement, and the southern facade from within the volume is executed with industrial ceramic panels of earthy color tending toward red using dry wall system. The indentations and protrusions of the panels conform to the overall form of the project.
The structure of the 500-person conference hall is designed using Vierendeel trusses. On the second floor of the southern volume, Vierendeel trusses with a height of three meters are also placed within the space, allowing passage through them. This approach displays an aspect of interaction between structure and architecture (visible in section B-B).
In the landscape of the Zal project and the intermediate stairs located in the northern front volume, we witness the element of rhythm.
• Project Location: Isfahan / Iran
• Population Capacity: 500 people
• Energy Sources: Solar panels
• Area: 8100 m²
• Student Architect: Parnian Shabani
• Instructor: Engineer Amir Hariri
