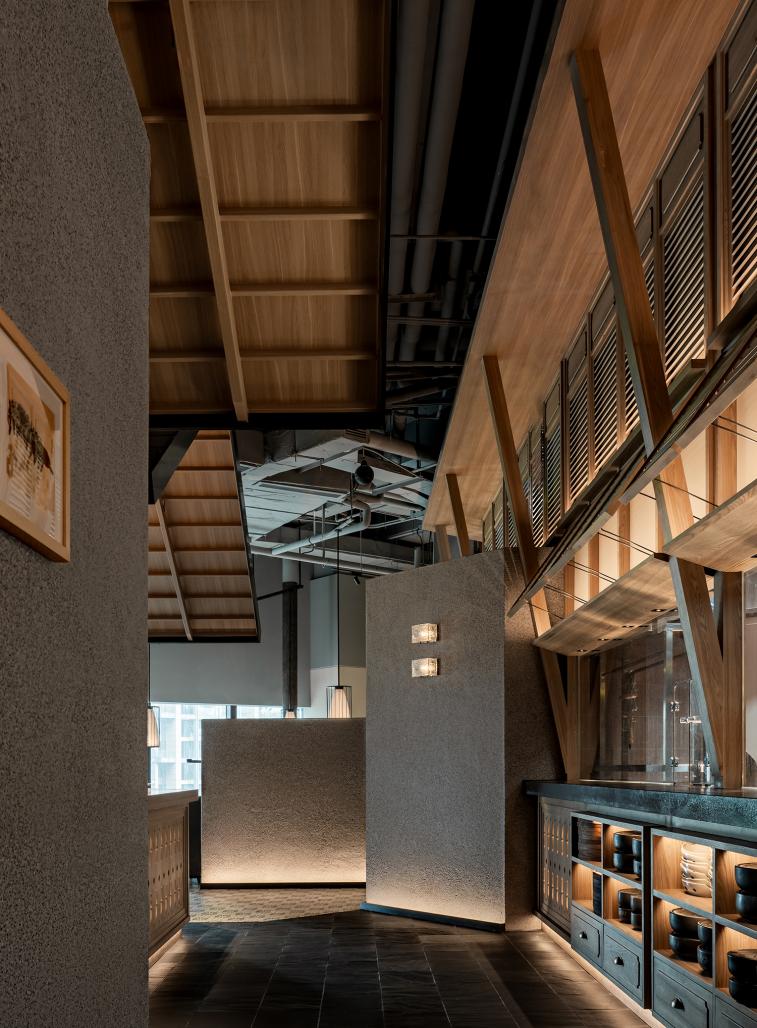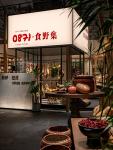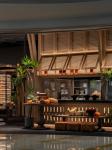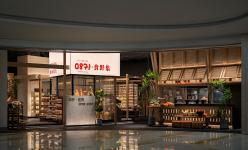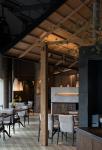Seeking key elements from nature, culture, and lifestyle.
Amplifying the most vibrant and lively moments.
Combining experience with commercial energy.
Creating distinct and intelligent commercial spaces.
This space brings together specialties from 16 small production regions across 7 climate zones, 8 innovative Yunnan cuisine cooking methods, the bustling market atmosphere of Kunming's Zhuanxin Market, and the fusion of urban life with the wild landscapes of Southern Yunnan...
In May 2025, the first Zhejiang branch of Hong 0871, "Shi Ye Ji," designed by IN.X, opened at Hangzhou MixC. The space powerfully blends the subtle elegance of Jiangnan with the raw, primal wonder of Yunnan. Almost-forgotten flavors from the borderlands and mountainous wilds come rushing in.
01. Guided by the Wild · Welcomed by the Hearth
Although 0871 · Shi Ye Ji is located in a shopping mall, the designer decided to imbue it with the primal vitality of both nature and the lively "hearth" atmosphere. The relationship between humans and nature often swings between conflict and coexistence. Civilizations born from wild lands are always resilient, abundant, and possess a certain divinity – much like Hong 0871 and its culinary essence.
Wu Wei hopes the atmosphere of the space will move and captivate guests. More important than the visual itself is how it makes people experience themselves. The physical and sensory memories evoked here, along with the flavors, will linger in their hearts longer.
The vibrant scene of Kunming's Zhuanxin Market serves as the inspiration for the entrance, which is designed as a horizontally laid-out, brightly lit market stall area. Ingredients, open kitchens, and the wine cellar immediately create a warm, bustling atmosphere. In a busy commercial setting, an entirely unexpected entrance interface makes a stronger impact than a gradual reveal. It acts like a tunnel transporting you through time and space, grabbing attention instantly.
02. Structural Narrative · Nature Present
Beneath the untreated, exposed ceiling, the designer used light wood structures and brickwork to break away from the traditional, often oppressive "box" structure of enclosed restaurants within malls. Drawing from traditional Yunnan residential architecture like "Three Bays One Screen Wall" and "Four Sections Five Courtyards," the designer employed a stilted wooden framework. Steep gabled or overhanging roofs with deep eaves, originally designed for heavy tropical rain, are reinterpreted here. Their light, broad form shelters the scattered seating below.
Tiered and interlocking stone walls create the image of Kunming's traditional streets and alleys. You won't see high walls in the traditional sense, but the compact, rich pathways might make you feel lost in an ancient village. Look up to see swaying tree shadows, or lush tropical plants peeking from between the stones. Wooden structures intersect, extend, and fade within the sightlines, giving the interior a sense of freedom usually found outdoors, making the space feel more breathable.
The open kitchens and bar are internal stages of lively activity – one Chinese, one Western; one fiery, one cool. The constant interaction between diners and chefs fills the space with a warm, human buzz.
Wooden shutters, lit from within, suggest the idea of a second-floor terrace or corridor. Wooden grilles and perforated brick walls create rich plays of light and shadow. These fluid, continuous elements break down enclosure. Everything – visible and invisible – flows from one area to another: the scent of mushrooms, the steam from roasting tea, floating alcohol aromas... Although diners remain within a limited, sheltered, intimate scale, the design uses organic forms, irregular layouts, and masterful material application – all imbued with local memory – to create a warm, soothing, natural feeling akin to being in a forest, offering an experience of openness and freedom.
03. Local Spirit · Layered Memories
The design approach for 0871 · Shi Ye Ji aims to closely mimic natural growth and traditional building logic: using materials close to traditional ones, applied with simple, smart, and efficient techniques. The space opens up lightly, possessing a spirit that merges nature, city, countryside, and refinement. This spirit is primal, intuitive – something inherent to humans who grew up among mountains and forests.
Amidst these natural echoes, the design incorporates a warm urban ambiance. Nostalgic patterned tiles, furniture bearing the marks of time, and wall decorations featuring Yunnan's local ingredients and cultural imagery act like archaeological slices inviting close inspection, full of meaning. This collection of objects forms an abstract yet precise response to the dual geographical and cultural contexts of Jiangsu-Zhejiang and Yunnan.
Moving into the private rooms, the space becomes brighter and more airy. The interplay of wood and stone is treated with a more contemporary hand. A clear black-and-white color scheme sets it apart from the vibrant, earthy market atmosphere outside, creating a self-contained "world within a world" more suited for business. The texture of the walls, the embrace of the seats, the scale of the tea tables, the flow of air around curved walls and round tables – everything is meticulously designed. Bathed in the afternoon sun, the space itself becomes like a silent, warm guest.
04. Strategy First, Design Follows
The design for Hong 0871 · Shi Ye Ji was centered around the brand's core from the very beginning. The Hangzhou branch is not just a spatial translation of regional culture; it's the implementation of a systematic commercial design strategy. The project clearly defined the brand's differentiation from the start: establishing a unique identity in the dining market by emphasizing its core values of "specialties from small production regions" and "the wild, fun experience of Yunnan cuisine."
Keywords extracted from the brand and the city's DNA guided the entire process – from the initial entry experience and circulation, to the open interior strategy, and finally to the translation into contemporary visuals and experiences. The design itself is the best business strategy. The Hangzhou location's more distinct differentiation, multi-dimensional product experience, and highly shareable spatial visuals give this space iconic significance for the brand's future lifecycle.
2025
2025
Project Name: Hong 0871 · MixC Store
Location: Hangzhou, China
Area: 708 ㎡
Interior Design: IN.X Design
Lead Designer: Wu Wei
Design Team: Jia Qifeng, Song Jiangli, Li Yan, Li Hongyuan
Lighting: Artelds
Furniture: Wu Xin Furniture
Photography: Zheng Yan
Copywriting: NARJEELING
Planning: Le Brand Strategy Agency
