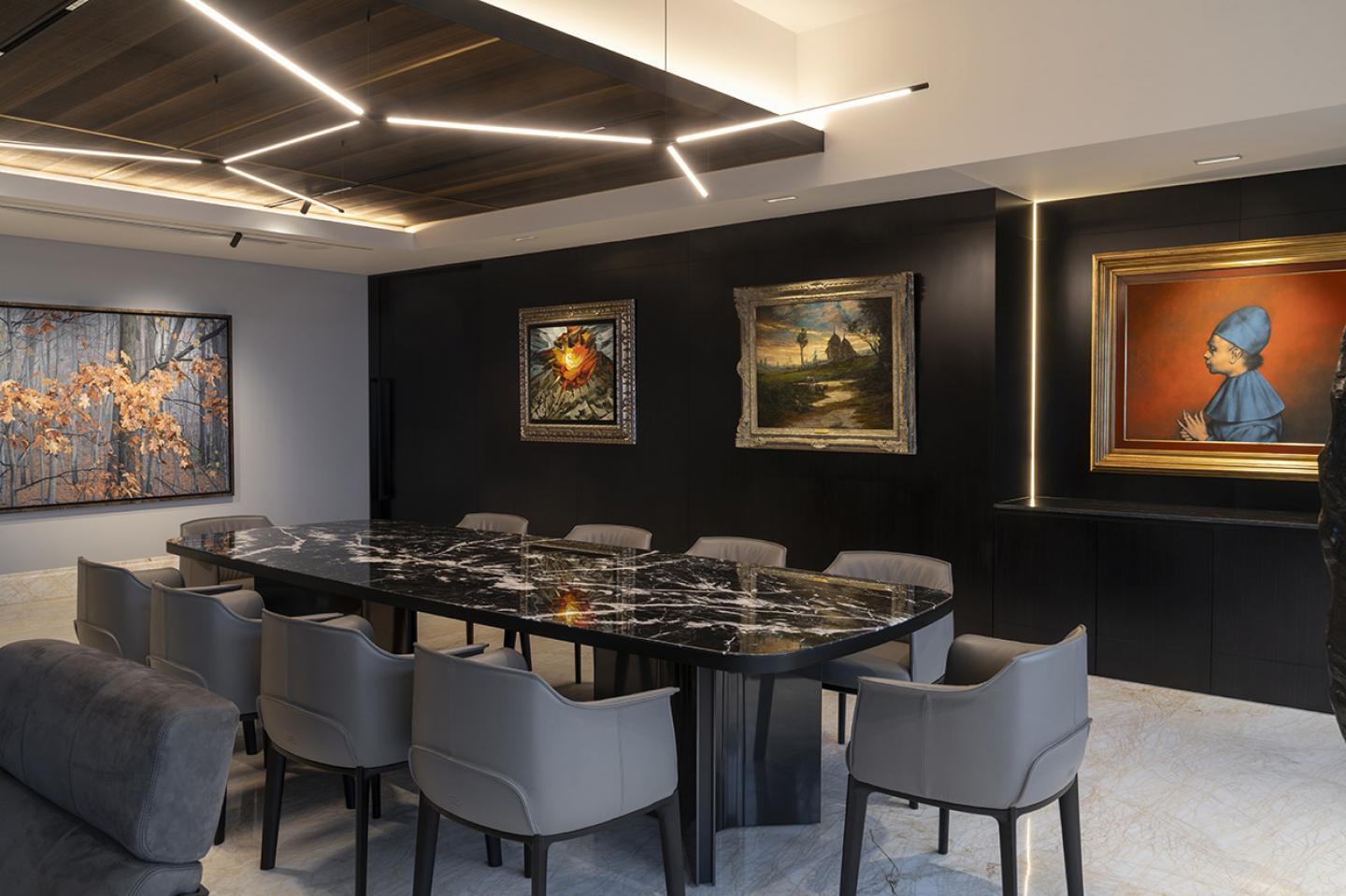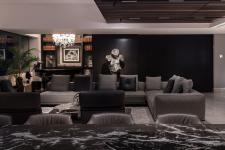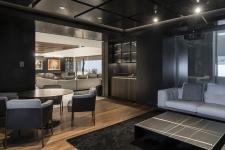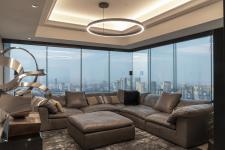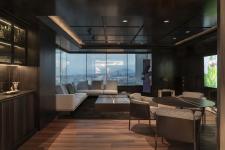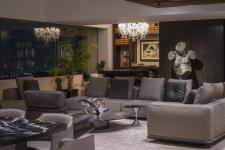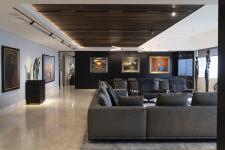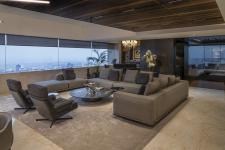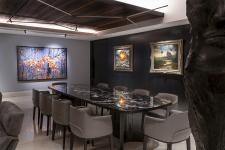Remodeling projects present us with the opportunity to increase the useful life of spaces. This particular project is special, since we had the opportunity to do it in 2012 and a little more than a decade later, we are once again intervening in social spaces to resolve these environments, solving everything necessary for the new stage of life of our clients.
A new zoning of the social area was the starting point of the project, resulting in the reorganization of the existing spaces, generating a proposal with more flexibility and functionality in line with the new stage.
A smoked and textured eucalyptus wood ceiling served to unify the living room and dining room in the same area, achieving greater spaciousness, and it also served to integrate lighting through rails that harmonize with the modulation of the bronze slabs. bronze. This simple element gave unity to both spaces and a new personality.
In the library, a central element was sought, an attractive lamp that was installed above the piano, both of which were framed by the existing bookcases.
The art that predominates in the department was previously selected with the clients to ensure that its location within each space was the most appropriate. In the lighting design, particular attention was paid to the luminaires for each piece of the collection.
To complement the furniture, specific pieces were designed and some were integrated into the carpentry of the timber wall coverings. For the rest of the furniture, a contemporary style was sought to achieve a modern and timeless atmosphere.
Category: Residencial
Project design: ARCO Arquitectura Contemporánea.
Arch. José Lew. Arch. Bernardo Lew. Arch. José Memún
Collaborators: Arq. Fernanda Villareal, Arq. Andrea Ortiz, Beatriz Canuto, Arq. Guillermo Martínez, José Federico Jiménez, Azucena Santillán.
Year: 2024
Area: 643 sqm
Location: Mexico, Mexico City
Photography: Jaime Navarro
1924
1924
.
.
