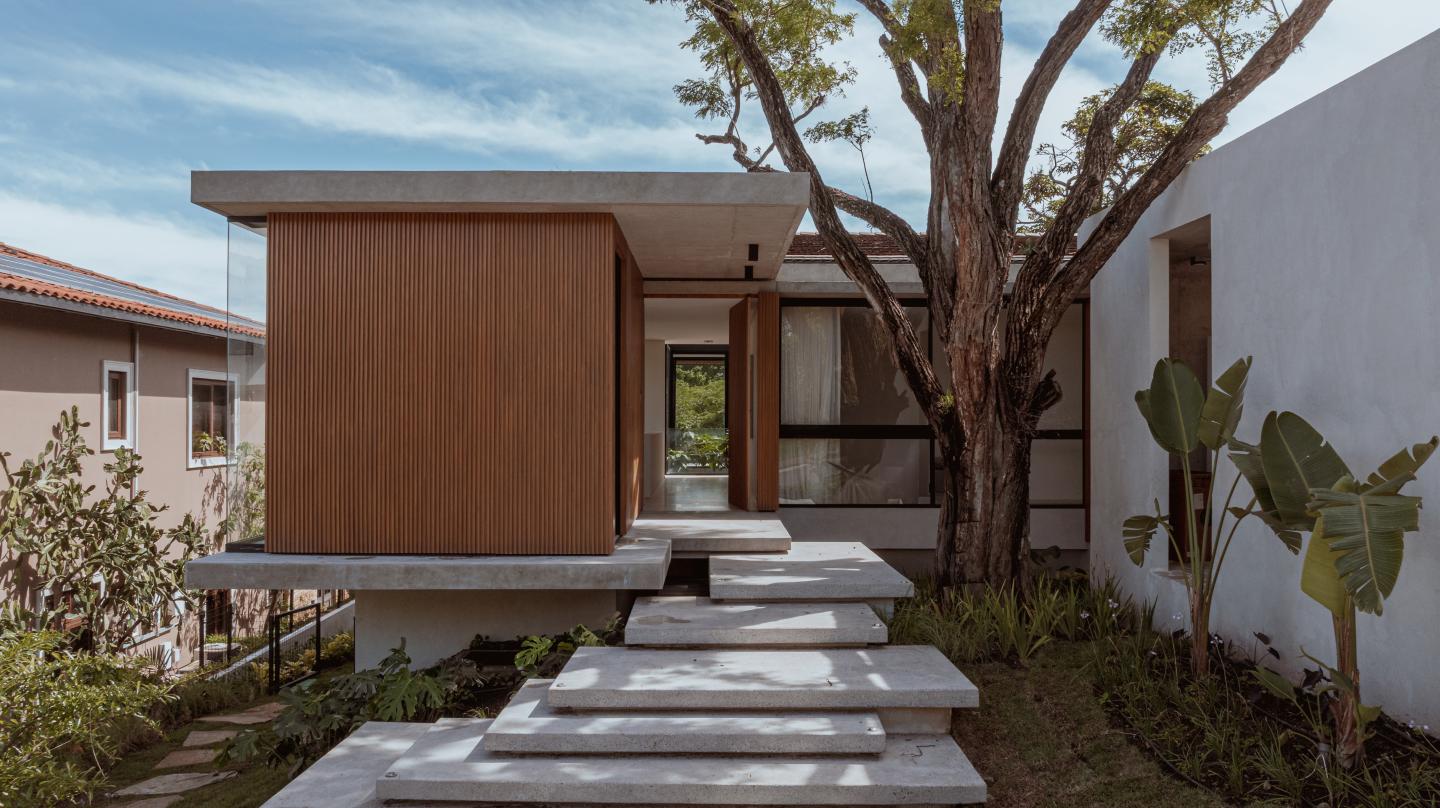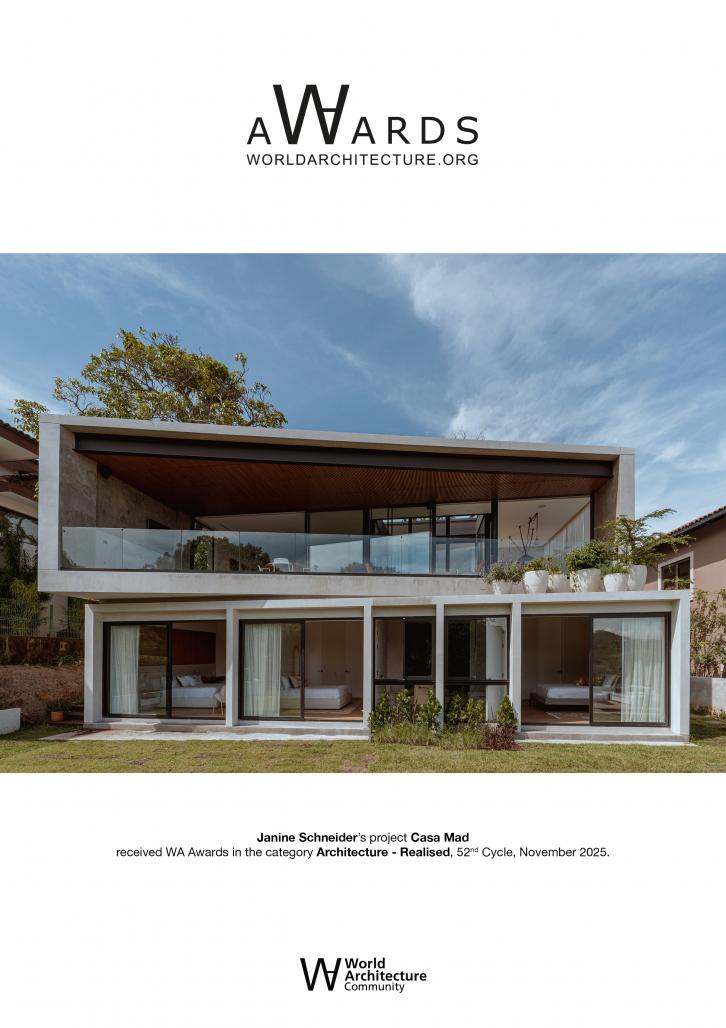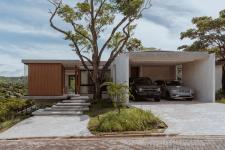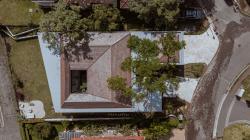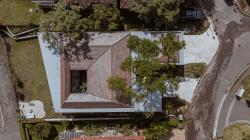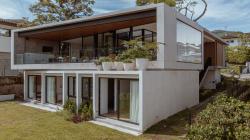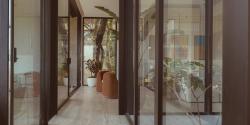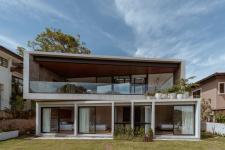This two-story residence in Costa Rica was conceived as a dialogue between architecture and the natural landscape. Rather than imposing itself on the site, the design embraces the existing trees, allowing the built form to adapt organically to their presence. The house unfolds around a sequence of internal, lateral, and frontal courtyards that bring light and ventilation into every space, creating an intimate relationship between interior life and the surrounding vegetation. Each courtyard becomes a pause — a moment where architecture and nature meet in quiet equilibrium.
A distinctive rotated and cantilevered volume projects toward the horizon, framing the spectacular views of the city below. This gesture defines the character of the house, introducing a sense of movement and tension between solidity and lightness. Materials such as exposed concrete, wood, and glass emphasize contrast and continuity, while natural ventilation and shade from the preserved trees regulate comfort and reduce the environmental footprint. The design seeks balance between openness and privacy, between permanence and change.
The central courtyard gives light and natural ventilation to the living area on the underground floor.
The result is a residence that merges contextual sensitivity with architectural precision — an inhabitable framework where trees, light, and geometry coexist in harmony. It reflects a contemporary way of living that values stillness, transparency, and connection to place, reaffirming the idea that true modernity can coexist gracefully with nature.
2024
2025
Location: San Jose, Costa Rica
Size: 2 story house, 5,900 sq feet
Facade materials: Concrete, Teak wood, steel and glass
Architecture: JSARQ
Structural Engineer: Alberto Apestegui
MEP: Cristian Jimenez
Construction Company: Ravco
Casa Mad by janine schneider in Costa Rica won the WA Award Cycle 52. Please find below the WA Award poster for this project.

Downloaded 0 times.
