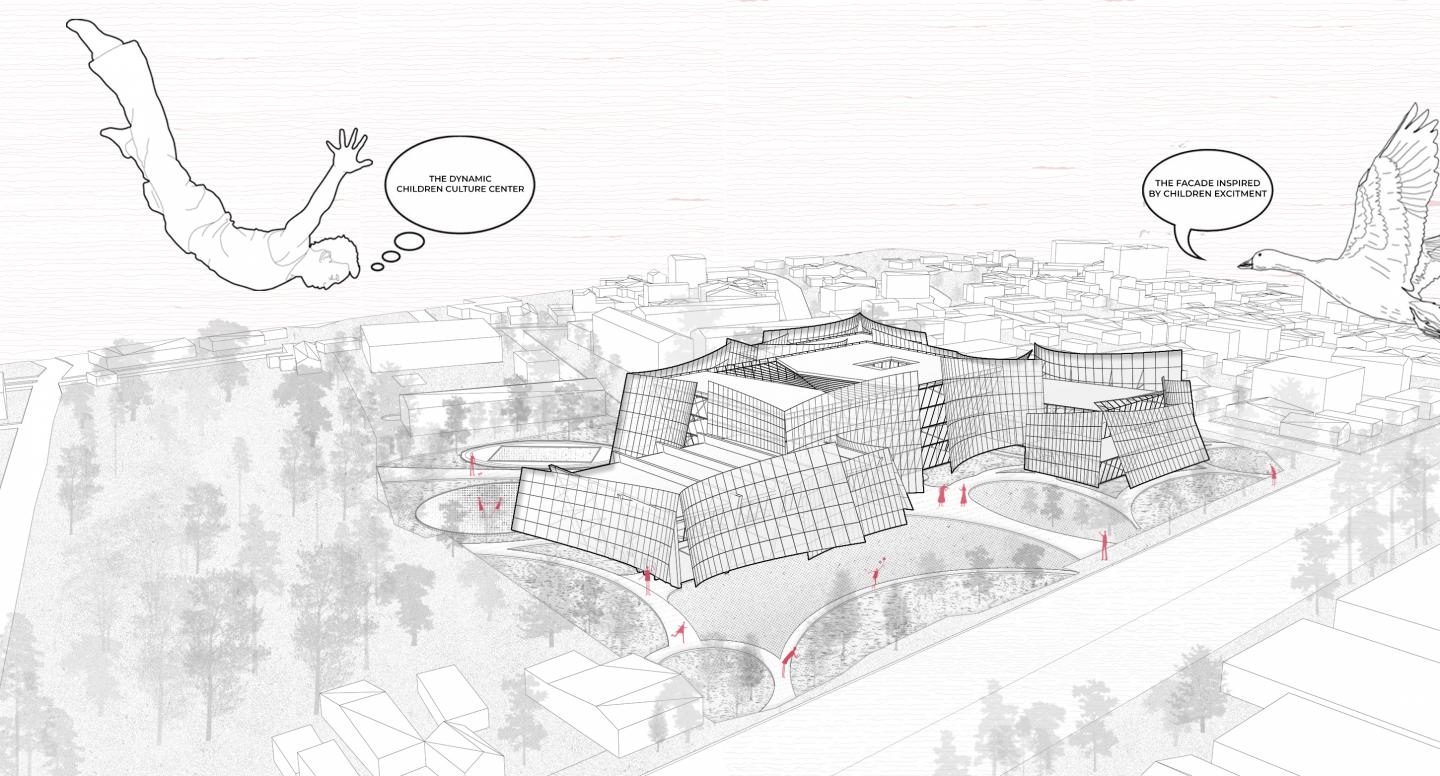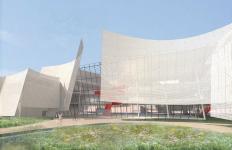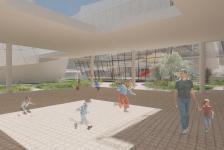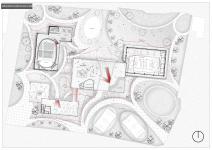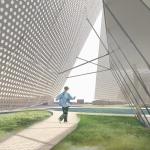The "Tinh Nghich" Children's Cultural Center in Binh Duong Province is more than just a building; it's a living, breathing landscape for learning. It's the physical embodiment of the boundless energy, curiosity, and sheer joyful spirit of youth. The name itself, Tinh Nghich—playful mischief—guided every decision. We looked at children at play—hands reaching for the sky, bodies twisting with spontaneous joy—and translated that dynamic movement directly into architecture. We deliberately rejected anything static, embracing a fluid, layered design that invites movement, change, and interaction. This isn't your parents' cultural center. Every corner, every transition, and every shaft of light is a direct invitation to explore, discover, and engage all the senses. We are committed to creating a truly responsive environment where light, space, and nature come together perfectly to nurture the next generation.
The entire design sprang from one simple, beautiful observation: the spontaneous way children express excitement—that pure gesture of "reaching for connection." That single, core motion simulation is what informed the building’s sweeping, expressive silhouette.
The Facade as Expressive Motion: The defining feature has to be the dynamic, layered facade. It's our direct architectural interpretation of that lively movement. The building’s skin shifts, folds, and peels away from the structure, creating an outline that is perpetually in motion—a perfect reflection of the vibrant, non-linear journey of childhood. This bold, sculptural envelope stands in sharp contrast to the rigid urban environment around it, immediately signaling: this place is dedicated to the free spirit.
The Internal Landscape of Discovery: This external dynamism sets the stage for an incredibly rich internal experience. We made the central circulation element—the Steps of Growth—the absolute heart of the building. This massive, sinuous, crimson-red sculptural staircase cuts through the multi-story atrium, but it’s so much more than a way to go up and down. It's a focal point for spontaneous interaction, a vertical playground, and a powerful visual metaphor for the ascent of learning. Tinh Nghich isn't a passive container; it's an active catalyst for creativity, social connection, and physical engagement.
The Responsive Skin: A Dialogue of Light and Shadow
This layered facade isn't just decoration; it's the primary engine of the children's experience. It's meticulously designed to handle the Binh Duong climate while orchestrating a captivating play of light and shadow all day long. This "responsive skin" has two main parts: the thermal glass envelope and the gorgeous, perforated outer veil.
The Outer Veil: A Kinetic Filter: Imagine a giant, shimmering screen—that's our exterior layer. It’s a perforated material stretched over a tensile steel structure that follows the organic, sweeping curves of the design. This metallic mesh works like a brilliant kinetic filter:
Natural Sunscreen: It's our natural sunscreen, dramatically cutting down on direct solar heat gain. This is absolutely crucial for keeping the interiors cool and minimizing energy use, all without resorting to solid, stuffy walls.
Soft Illumination: As sunlight hits the perforations, it’s shattered, diffused, and softened into a gentle, pervasive ambient light that floods the interior. We eliminate harsh glare, creating the perfect luminous environment for learning, reading, and focused play.
The Dance of Light and Movement: The varying curvatures and distances between the mesh and the glass create subtle optical illusions. As you walk past the building, the facade appears to shimmer and change—a living skin that dances with the changing angle of the sun. From inside, the mesh frames the outside world like a patterned veil, giving children a sense of sheltered perspective—a Peak from Shelter.
The Corridors of Light: The space between the glass and the perforated veil forms dynamic exterior corridors and balconies—the most exciting transition spaces in the building. They are constantly flooded with patterned light and dappled shadow.
Sensory Experience: This is where the children connect directly with nature. The tropical breeze is perfectly filtered through the mesh, offering natural ventilation and a palpable connection to the wind and the scent of the nearby park.
Safety and Play: The mesh provides total enclosure and safety while keeping things visually open. Children feel securely sheltered yet connected to the exterior park, turning the entire perimeter into a multi-sensory, semi-outdoor experience. As the day progresses, the deep, moving shadows cast onto the floor plates invite chasing, tracing, and pure, imaginative play—a continuously evolving Corridor of Light.
The interior layout is a direct extension of the outside concept, focused on spatial dynamism and multi-functional zones that support every type of learning, from quiet concentration to noisy collaboration.
The Atrium and the Vertical Heart: As mentioned, the red Steps of Growth are the core. This multi-story atrium is vital for three reasons:
Connection: It creates visual links across every floor and activity zone, instantly fostering a sense of community and stimulating curiosity about what's happening on the floor above or below.
Deep Daylight: The atrium acts as a massive light well, drawing that gorgeous, soft, filtered ambient light deep into the building’s core, ensuring no space feels dim or forgotten.
Playful Flexibility: The wide landings and steps are designed to be more than just paths. They are impromptu stages, informal seating areas, and viewing platforms, encouraging spontaneous social interaction and play at every single level.
Activity Zones and Experiential Variety: We moved away from the rigidity of traditional classrooms. Our floor plates have non-orthogonal, fluid boundaries.
Ground Floor Connectivity: The ground level is incredibly permeable—we essentially dissolved the barrier between indoors and the park. Large open courtyards flow directly into the circulation and public functions like the auditorium, ensuring an immediate and welcoming transition.
First Floor Creativity: The first floor houses all the specialized classrooms (dance, music, labs), arranged loosely around the dynamic central void. The unique, non-rectangular shapes of these rooms encourage flexible furniture arrangements and diverse teaching methods, promoting creativity and non-linear thinking.
Upper Level Focus: The second and third floors offer quieter zones for reading and digital media. They are positioned high up to give the children commanding views out through the perforated veil and across the surrounding city—a moment of calm perspective.
Tinh Nghich extends well beyond the roofline; we've integrated the surrounding landscape as an indispensable component of the cultural experience. The environment itself is designed to be a third teacher, fostering sensory development and ecological awareness.
The Botanical Experience: We incorporated themed gardens and planters right next to the building. These aren't just decorative; they are intended as living laboratories where children can engage their five senses with nature.
Sensory Gardens: Specific areas are planted with species chosen for their texture, scent, color, and the sound they make in the wind. This provides a direct, hands-on connection to botany, reinforcing the center's commitment to holistic development.
Natural Playground: The exterior grounds are designed as a Natural Playground. We moved away from generic, standardized equipment toward a landscape that encourages imaginative risk-taking and physical challenge.
Topography for Play: Gentle mounds, slopes, and curved paths mimic natural terrain, encouraging climbing, running, and exploration. Elements like low walls, log scrambles, and tunnels replace conventional structures, forcing creativity in play.
Water and Shadow: We strategically use shallow water features and mature shade trees to complement the built structure, creating cool, sheltered microclimates and adding more shifting patterns of light and shadow on the ground—deepening the responsive environment outside, too.
The Tinh Nghich Children's Cultural Center is designed to be a landmark of experiential learning. We are offering the children of Binh Duong a space where architecture is inseparable from education and play. The project’s real success is its radical idea of transforming the architectural shell into a dynamic, climate-responsive layer that actively makes friends with the natural environment. By translating the sheer joy of children's spontaneity into a structure defined by flowing forms and a constantly shifting play of light and shadow, we've created an environment that is constantly changing, always engaging, and truly inspiring. Tinh Nghich is a promise to the future: a robust, sustainable, and joy-filled center that will stand as a symbol of Binh Duong's commitment to nurturing imagination and fostering a lifelong love of learning and discovery. We are confident that this design will be a world-class cultural institution.
2025
The "Tinh Nghich" Children's Cultural Center captures the joyous, spontaneous energy of youth, translating this movement into a dynamic, four story structure defined by its climate responsive, layered facade. This perforated outer skin, made of high strength aluminum mesh, is engineered to mitigate the harsh Binh Duong sun by shattering and diffusing light, creating constantly shifting patterns of dappled shadow that turn the semi outdoor corridors into multi sensory playgrounds. Internally, the design rejects rigid classrooms in favor of fluid, non orthogonal spaces, centered around the iconic, crimson red Steps of Growth, which acts as a vertical playground and light well, fostering spontaneous social interaction and connecting specialized learning zones from creative studios to digital resource centers in a continuous, inspiring architectural flow.
Designer: Bao Ha, Vo Huu Phuc, Nguyen Le Tuong Nguyen, Tran Tien Dung
Supervisors: Arch. Phan Thanh Tu Tuan
