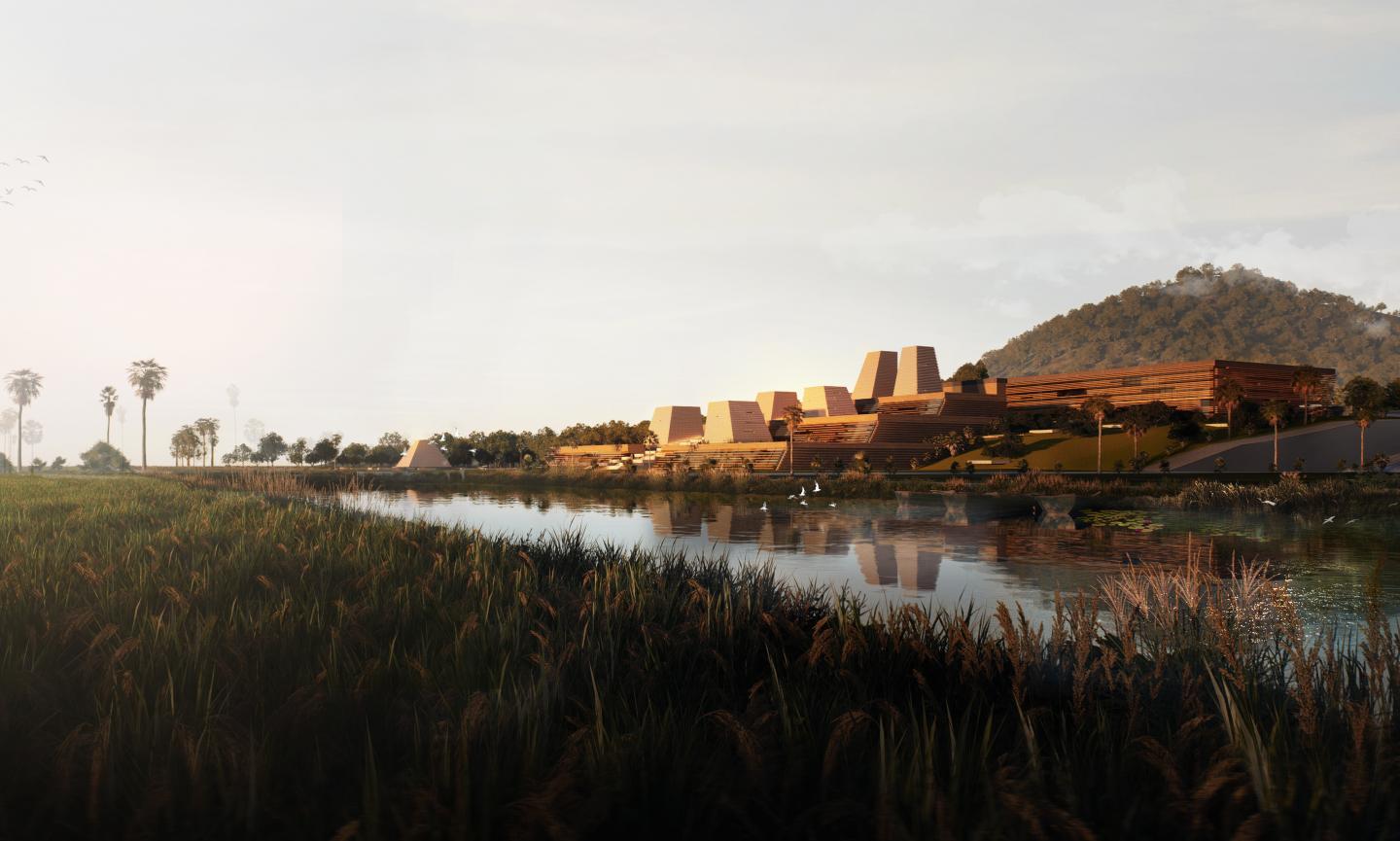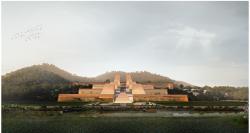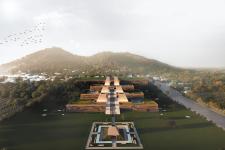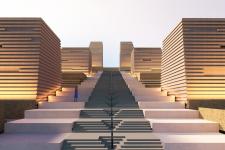REASONS FOR CHOOSING THE TOPIC
The Óc Eo culture, a once-flourishing civilization in Southern Vietnam from the 1st to the 7th century, lies like a glowing ember beneath the earth, carrying within it the story of a powerful era of development. It was once a bustling hub of trade, linking ancient Southeast Asia with distant civilizations such as India, Rome, and China. Yet Óc Eo was not only about commerce; it also preserved a profound spiritual dimension, with symbols of belief and religion that, like vital sap, shaped the identity of Southern Vietnam and, more broadly, Southeast Asia. The Óc Eo heritage in An Giang, though recognized by the government and researchers, still resembles a sleeping treasure. These values, which deserve a worthy place of preservation, remain confined to books and scholarly discussions. As Associate Professor Dr. Phạm Văn Dương emphasized in the proceedings of the Óc Eo International Conference 2023, the establishment of a museum dedicated to the Óc Eo – Ba Thê site is no longer a matter of whether it should be done, but a pressing necessity. A museum to ensure that the values of this ancient civilization do not fade into oblivion, but instead rise and come alive within the flow of time.
SITE VALUE:
The land is located in Óc Eo town, within the buffer zone conservation boundary and outside the core conservation boundary. It is suitable for building a museum.
Historical Value
The land is located within the Óc Eo – Ba Thê National Special Archaeological and Architectural Site, the first place where the remains of an ancient, once-flourishing civilization—later named after this very location—were discovered.
The land holds significant historical value for Southern Vietnam archaeology in general and for An Giang in particular.
It also lies at the intersection between two archaeological sites: the ancient Óc Eo economic center and religious center.
Functional Value
The land is part of a National Special Cultural Heritage Site, with strong tourism potential, and serves as a connecting point between the tourism axis of Thoại Sơn District in particular and An Giang Province in general.
Contextual Value
The land lies at the intersection between the Ba Thê mountain forest and the Óc Eo plain, holding important natural value within the region. At the same time, it also represents a prominent cultural setting on the map of the ancient Óc Eo cultural landscape.
CHALLENGES
When approaching the task of building a museum within the Óc Eo – Ba Thê archaeological site, the architect’s perspective reveals several distinctive challenges. First, the placement of the structure must carefully avoid disturbing the unexcavated archaeological layers, while still ensuring a stable foundation in the mixed terrain of mountains and lowlands. The second challenge lies in balancing symbolism with integration: the museum must convey a contemporary architectural spirit and create a clear landmark, yet it cannot disrupt the cultural and historical landscape unique to the Óc Eo region. In addition, the tropical monsoon climate of Southern Vietnam—with intense sunlight, heavy rains, and high humidity—requires adaptive architectural solutions that are both durable and energy-efficient. Beyond serving as a repository for artifacts, the museum must also provide a holistic visitor experience; therefore, the design of circulation paths, natural lighting, and visual connections to the surrounding archaeological landscape should be carefully orchestrated to immerse visitors in the heritage throughout their architectural journey.
PROPOSAL
In the context of the Óc Eo – Ba Thê archaeological site, selecting the location for the museum is a crucial factor. The building should be placed in an area that does not affect the archaeological layers, while still maintaining close connections with excavation sites to form an integrated experiential system. One feasible approach is to design the museum as a landscape-integrated structure, taking advantage of the natural terrain of Ba Thê Mountain to arrange semi-underground spaces that minimize impacts on the heritage while enhancing harmony with nature. Local materials such as stone, brick, and wood, combined with modern construction techniques, can evoke the spirit of ancient Óc Eo architecture while ensuring durability in the tropical humid climate. The exhibition spaces should open toward the outdoor archaeological zones, incorporating natural light, wind, and views into the interior, thereby creating a continuous journey that links the heritage with the building. The museum may also integrate research, educational, and community spaces, allowing it not only to preserve cultural values but also to become a vibrant part of contemporary life.
2025
Location: Óc Eo – Ba Thê Special National Archaeological Site, An Giang, Vietnam
Gross floor area: 20,000 m2
The building includes: 4 main floors, 1 mezzanine floor, 1 ground floor, and 2 basements
Main functional blocks
The museum consists of five main areas: Exhibition Area, Public Area, Research and Administrative Area, Museum Storage, and Outdoor Area.
The architectural materials used in the Óc Eo Cultural Museum mainly include sandstone, red stone, brick, and wood, which are both consistent with the characteristics of the Óc Eo culture and harmonious with the natural conditions of the Mekong Delta region. Sandstone and red stone evoke the materials of ancient Óc Eo relics, creating a sense of durability and solemnity; while local brick and wood bring warmth, familiarity, and good adaptability to the tropical humid climate. This combination not only achieves high aesthetic value but also expresses respect for and continuation of the traditional cultural heritage of the Óc Eo land.
Light and Shadow as a Spatial Guide
Light and shadow are orchestrated as a spatial language that guides both movement and emotion. Natural light is carefully directed to illuminate artifacts and sacred symbols, imbuing them with a sense of reverence. In contrast, areas of darkness invite pause and contemplation, offering moments of mystery and introspection. This interplay of brightness and dimness creates a spatial rhythm that recalls the sacred atmosphere of ancient temples. Through this dialogue, the museum becomes more than a repository of objects; it transforms into a spiritual journey where light leads the way and shadow deepens meaning.
A Narrative of Folds and Steps
The design language is expressed through a series of folds, terraces, and steps that recur throughout the building. These elements are not merely structural, but symbolic gestures that echo the layered history of the culture. Each fold suggests continuity, each step marks progression, and together they compose a rhythm that guides visitors through space. The repetition of these architectural motifs allows the museum to tell its story gradually, unfolding like an ancient narrative carved in stone. Through this choreography of movement and form, the building itself becomes a storyteller, bridging the past and the present.
Designer: Chi Toan Nguyen
Supervisor: Phu Cuong Pham
Favorited 1 times











