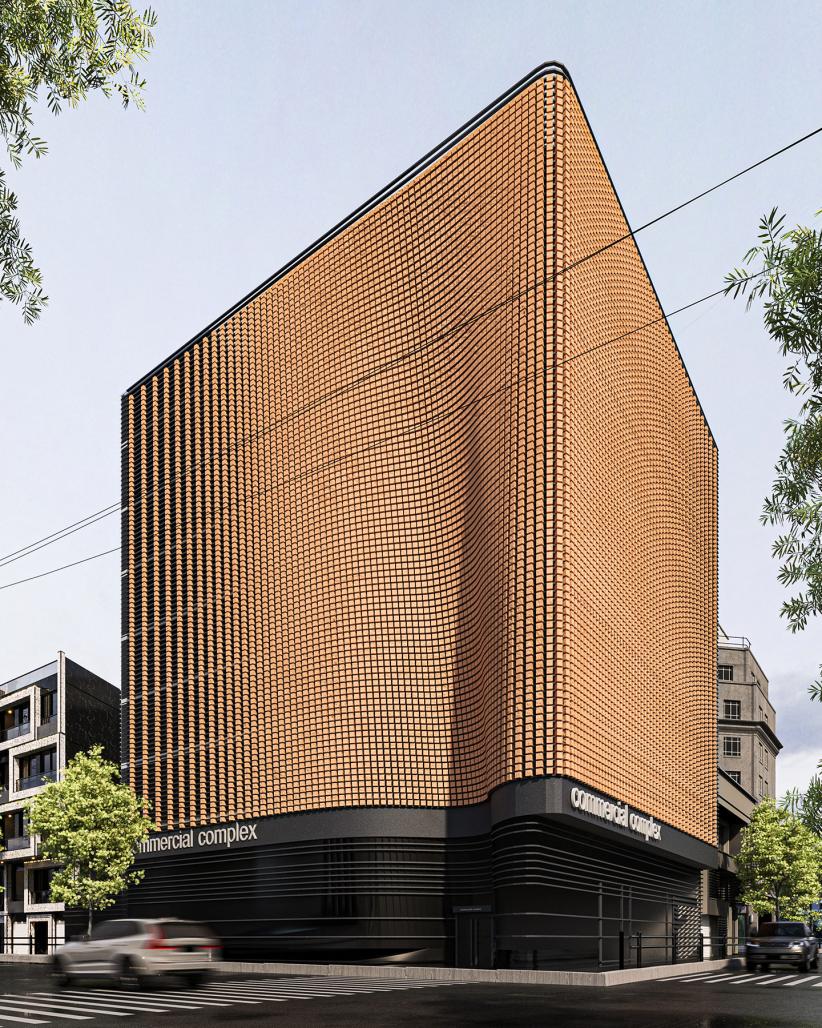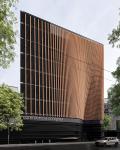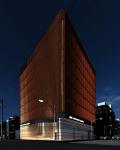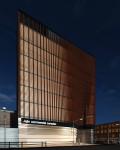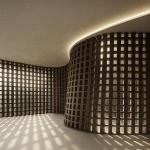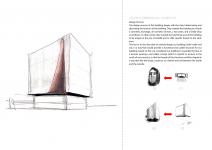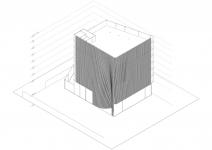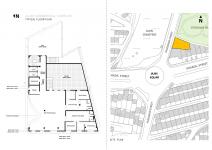The design process of this building began with a close dialogue between the client and the design team, during which the programmatic requirements and spatial functions were clearly defined. The client’s main intention was to create a multifunctional commercial building dedicated to cosmetics, beauty, and bridal services. Specifically, the building needed to accommodate a cosmetics exchange, a range of cosmetic service providers, a modern hair salon, and a bridal shop, distributed throughout all levels. The ambition was not only to provide functional spaces but also to create a building that would serve as a new cultural and commercial landmark for the city of Ardabil. The client emphasized that the project should host and represent specific brands, ensuring that the building reflects both exclusivity and sophistication while remaining rooted in local identity.
In response, our design approach sought to merge the client’s functional requirements with a strong symbolic and architectural expression. The building was conceptualized as a structure that embodies cultural identity while simultaneously addressing modern commercial demands. This duality led us to interpret the building as a metaphor for the human face, and more specifically, the face of a woman wearing a traditional veil known as the burqa, a garment historically associated with women in southern Iran. By drawing from this cultural reference, we envisioned the façade as a contemporary reinterpretation of the veil: an architectural skin that both conceals and reveals, protects and frames.
The façade was developed as a layered composition of horizontal metal grids intersected with vertically oriented brick elements. Together, these elements generate a dynamic lattice pattern across the surface, evoking the delicacy of textile textures while maintaining structural clarity. This lattice not only provides an expressive architectural identity but also plays a critical environmental role. By filtering natural daylight into the interiors, it produces a constantly shifting play of light and shadow throughout the day, enriching the interior atmosphere and enhancing the spatial experience for visitors and users. At the same time, this semi-transparent surface offers a degree of privacy and separation between the inside and outside, reinforcing the metaphor of the veil as a cultural and architectural device.
Through this approach, the project aspires to create more than just a commercial building. It aims to craft a symbolic urban presence for Ardabil, one that resonates with local cultural motifs while offering a contemporary space for beauty, fashion, and lifestyle. The building thus becomes an architectural statement where tradition and modernity intersect, celebrating both the uniqueness of its function and the cultural depth of its context.
2023
2024
The design process of this building began with the client determining and explaining the function of the building. They wanted the building to include a cosmetics exchange and all cosmetic services, a hair salon, and a bridal shop on all floors; in other words, they wanted the functional area of this building to be specific to the city of Ardabil and to offer specific brands to the audience;
This led us to the idea that we should design the building, inside and out, in a way that would provide the building's functional structure and use;
Accordingly, we considered the building to resemble the face of a woman wearing a veil called a burqa (which is specific to women in southern Iran), so that the facade structure could be shaped in such a way that, like the burqa, it could play the role of a barrier and veil between the inside and the outside.
The facade structure consists of a horizontal metal grid and bricks perpendicular to the metal grid, which creates a lattice texture on the facade surface. The lattice surface of the facade, despite creating an attractive texture, will shape and play with light and shadow inside and outside the building.
Hossein Behroo
Reza Alami
Ali Memary
Laya Shahi
