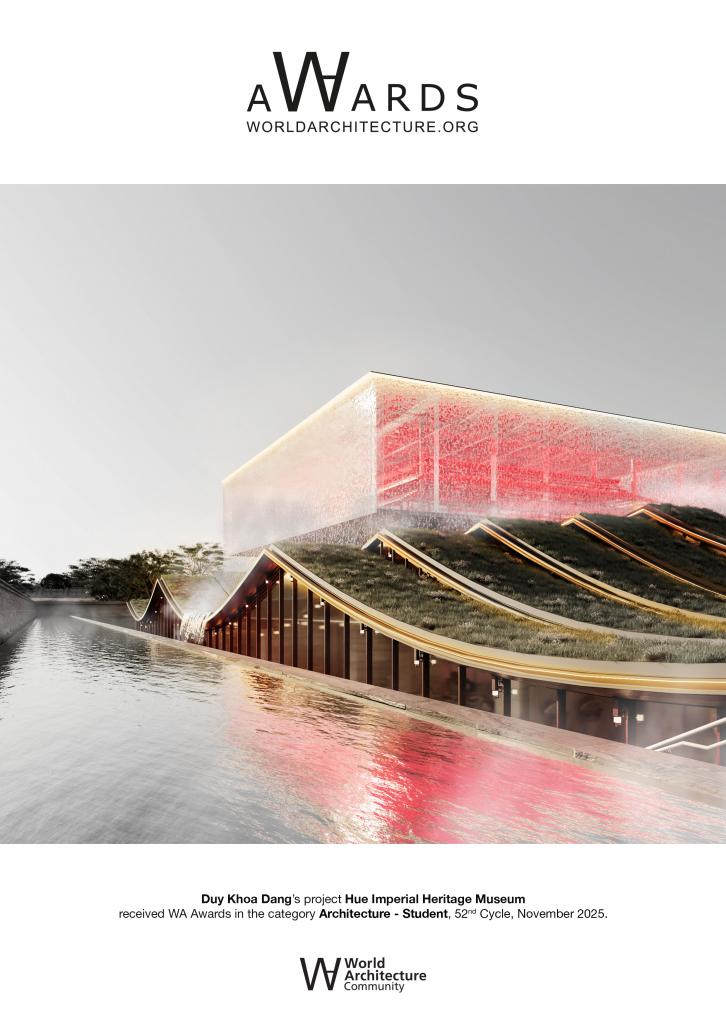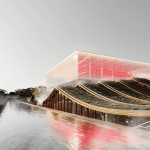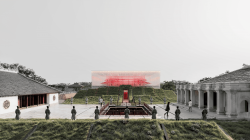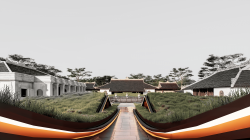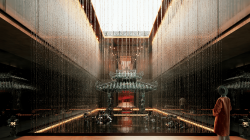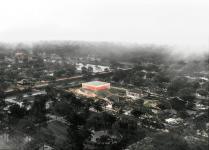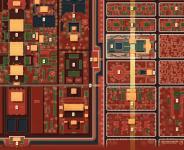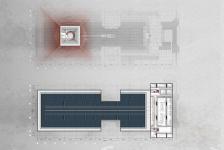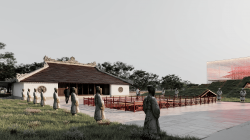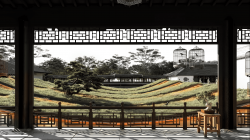Context:
Hue is a heritage city of Vietnam, home to the Imperial Citadel, royal tombs, and refined traditions of courtly arts. Despite this richness, monuments are often overloaded with functions they were never meant to host, while the city lacks a dedicated institution to interpret and connect its heritage into a coherent experience.
Location: Inside the royal precinct, dotted with neglected relics.
Challenge: Sensitive heritage setting with strict constraints.
Opportunity: To transform forgotten relics into part of a new cultural sequence.
Proposal:
The Heritage Museum of the Imperial City of Hue is placed east of the Citadel as a natural continuation of the visitor journey. The museum does not compete with historic monuments but supports them—offering orientation, interpretation, and deeper engagement. The site, located within the royal precinct and dotted with neglected relics, is challenging yet strategic.
Design Principles:
Re-created Topography: Building largely underground with a green contoured roof, forming a new terrain that integrates relics while avoiding visual intrusion.
Water Management: Rainwater is collected, filtered, and recirculated for cooling and rain curtains, echoing Hue’s misty climate while moderating the microclimate.
Concept
The idea stems from reflecting on the journey of Hue’s heritage—and of any heritage in the world:
Origin – from nature: drizzle, the Perfume River, and Mount Ngu shaping ways of life.
Refinement – into expression: the most essential and adaptive forms, embodied in traditional architecture that endures to this day.
Transformation – into the future: heritage cannot remain frozen in old forms. It grows elusive—no longer just material, but silhouette and spirit.
The museum does not imitate historic forms. Instead, it interprets natural metaphors—rain, rivers, mist, and undulating land—through contemporary space, offering a sense both familiar and new.
Role of the Museum:
Not only preserves artifacts but acts as a mediator, supporting monuments and enriching interpretation.
Fills a major gap: relieving historic sites from unsuitable functions and providing visitors with a unifying framework.
Demonstrates how heritage cities can balance preservation innovation through architecture.
Constraints & Opportunities:
The site is layered with forgotten relics and strict limitations. The design turns these into strengths by embedding the museum underground, reshaping the ground into a landscaped roof, and weaving relics into the visitor sequence. Technical systems for rainwater storage and cooling are fully integrated into the architecture.
Significance:
The project strengthens the Imperial City by relieving monuments, revitalizing relics, and transforming intangible heritage into contemporary architecture. It demonstrates how preservation and innovation can converge, offering a model for heritage cities worldwide.
2025
Location: Imperial Citadel Precinct, Hue, Vietnam.
Gross floor area: 13,600 m² (Ground B1 B2 B3 technical).
Program:
Ground floor: Entrance lobby 2 preserved relics.
B2: Arrival hall, immersive exhibition start.
B1: Main exhibition (largest) under the contoured green roof.
Level 1: Glass volume with rain-curtain façade, panoramic views.
B3: Underground reservoir & MEP hub.
Structure: Waffle slabs; Distributed load-bearing walls functioning as technical cores; steel ribs green roof strips.
Environmental strategy:
Contoured green roof as “second ground,” restoring landscape continuity.
Rainwater cycle: roof → cascading terraces → B3 reservoir → reuse for HVAC water chiller, irrigation, sanitary water, and four-sided rain-curtain façades.
Water-based cooling maintains 20°C / 50–55% RH for conservation.
Evaporative cooling, thermal mass, and rain-curtain envelope reduce solar gain and enhance microclimate.
Flood protection:
Building recessed underground with perimeter walls (1.4 m above ground).
B3-level designed as active flood buffer and storage, matching Hue’s annual rainfall.
Author: Duy Khoa Dang
Academic Supervisor: M. Arch. Dinh Vinh Nguyen
Hue Imperial Heritage Museum by Duy Khoa Dang in Vietnam won the WA Award Cycle 52. Please find below the WA Award poster for this project.
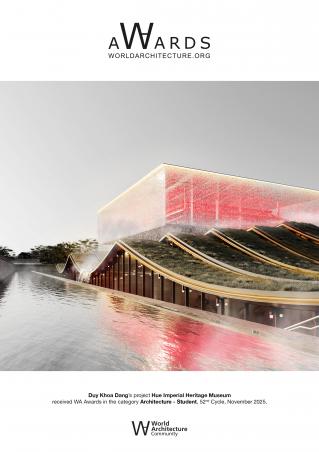
Downloaded 0 times.
Favorited 1 times

