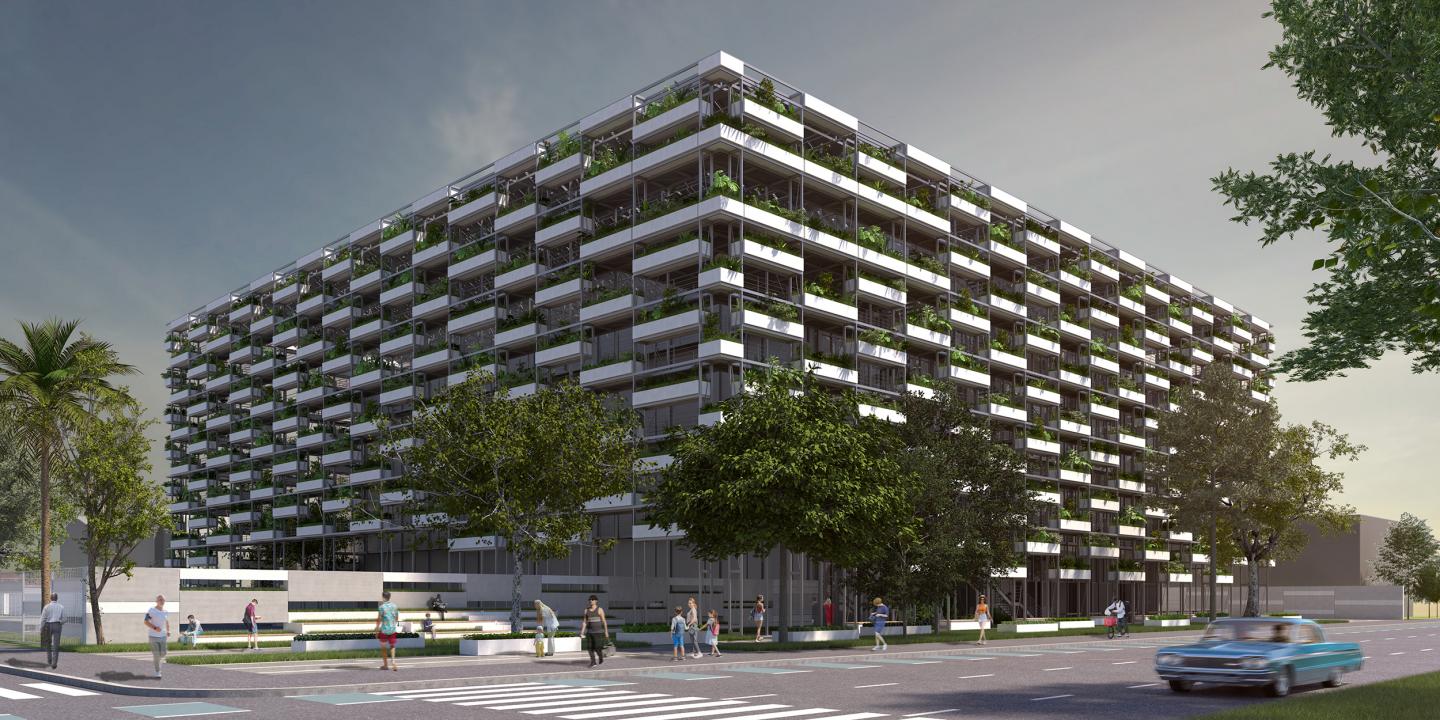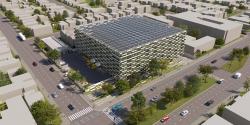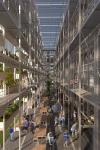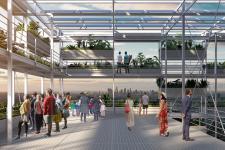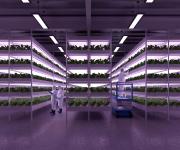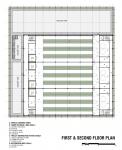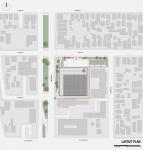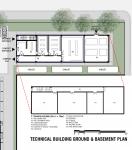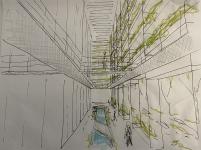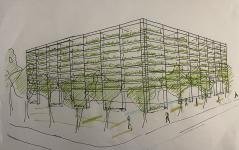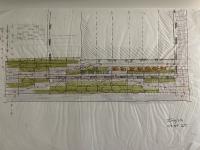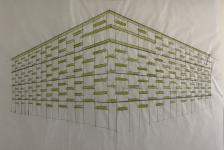The design for the international competition for a vertical farm facility planned for construction on a site near downtown Los Angeles primarily aimed to ensure that the building's massing, which exceeds that of neighboring structures, avoids creating a visually disruptive impact on its surroundings, while simultaneously expressing its function.
By reinterpreting the functional diagram in the competition brief, the vertical farming area was moved to the upper floor, minimizing the building's footprint. The structure was pulled to the southeastern corner of the site, allowing for future modular expansion of the facility with the addition of a vertical farm area if needed. This placement also created public open spaces on the main avenue side of the site and provided the necessary maneuvering space for trucks on the north side.
The high volume specified for the vertical farm area in the competition brief was divided into two floors, based on industry expert recommendations, to improve ventilation and access to plant racks. Accordingly, the technical volume related to the plant cultivation towers was designed as a multi-story space, including nutrient tank areas not requested in the brief. Additionally, a germination area was created within each plant cultivation module, supplementing the brief's requirements.
Moving the vertical farming areas to the 1st floor allowed the entire ground floor to be dedicated to functions requiring close internal and external relationships: collection and processing, hygiene, filtration and laboratories, cold storage, and offices. The collection and processing area was meticulously planned based on in-depth research to determine necessary spaces and their interrelationships. Office areas were located along the eastern facade of the ground floor, with entry from the closest point to the staff parking area. Next to the office area, the filtration, hygiene, and laboratory area was planned with direct connection to the offices. On the ground floor's southern facade, a technical area was located to allow direct equipment access, housing necessary electrical rooms and IT-communication and security monitoring rooms. The office and technical areas were separated from the rest of the ground floor by connecting corridors, allowing access in everyday attire. Access to other areas requiring high hygiene levels was arranged to require changing clothes and sterilization in the changing room. For the same reason, no entry was provided from the public spark room and café area to other parts of the ground floor.
Also on the ground floor, a spark room and café area was created, extending along the main avenue facade with a fully openable facade connecting to the public semi-open and open spaces in front. The spark room and café was designed as a food and beverage space with stands preparing popular street food dishes from vegetables produced at the facility and selling packaged products, also capable of hosting various events.
To avoid an unpleasant effect from the inevitable incongruity of the building mass—large, tall, and mostly opaque and flat compared to surrounding development—a secondary outer skin was created. The outer skin is not adjacent to the building mass but positioned at a distance to include the building's potential future expansion area on the north side and create public semi-open spaces facing the main avenue on the west side.
Designed as a permeable framework of slender steel elements, the outer skin aims to architecturally showcase the building's primary function: "plant cultivation." For this purpose, planters were placed between the structural profiles around the entire skin, integrated with the latest technology plant nutrition automation system that will be part of the building's operation. The planters were arranged in a fragmented pattern at different elevations, creating a visual rhythm that visually reduces the large dimensions of the mass. The resulting semi-permeable surface is designed to reduce excessive solar heat gain in the sunny and hot Los Angeles climate, decrease the air conditioning load of the plant cultivation areas that require a specific constant temperature, and provide shade for the open spaces along S. Broadway Avenue, making them usable year-round.
Catwalks were incorporated into the outer framework for access to planter maintenance and visitor circulation. Also within the steel framework, at the 18.00 level, a viewing terrace accessible from the public semi-open space via stairs and an elevator was created, offering views of downtown Los Angeles and capable of hosting various events.
The top of the outer structure is entirely covered with solar panels, and the generated renewable energy is planned to supply the facility's functions.
The indentation in the site's northeastern corner was utilized for additional functions not specified in the program but significantly contributing to the facility's sustainability. On the ground floor of the annex building in this corner, a composting area was created to process the significant organic waste from the facility into fertilizer. Adjacent to this, a battery area was planned to store electrical energy from rooftop solar panels, eliminating the need for fossil fuel-consuming generators. A basement level was created under the annex building to house fire, utility, and rainwater storage, as well as mechanical and storage areas. Rainwater collected on the main building's roof and greywater from fixtures within the facility is intended for use in toilets and for irrigating open spaces and facade landscaping.
The site's open spaces, except for the public area facing S. Broadway, are reserved for the facility's use and separated from surrounding roads and neighboring buildings as a security measure. The western boundary of the security perimeter is formed by a solid wall surface, a continuation of the closed mass facade. This wall is integrated with amphitheater-style tiers in both directions, creating recreational areas usable by both pedestrians on the street and staff using the service yard.
Most of the existing mature trees on the site's periphery were preserved and incorporated as elements of the landscape design. Planters, consistent with those on the facade, were placed in the public open space to showcase urban agriculture examples for public awareness.
In conclusion, a holistic "vegetated architecture", namely “Vege-Tecture”, was achieved by integrating the vertical farming within the building with the green facade and urban agriculture elements externally.
2025
Steel structure, vegetated façade, photovoltaic panels
Ali Manço, Zühtü Usta, Ümit Arar
