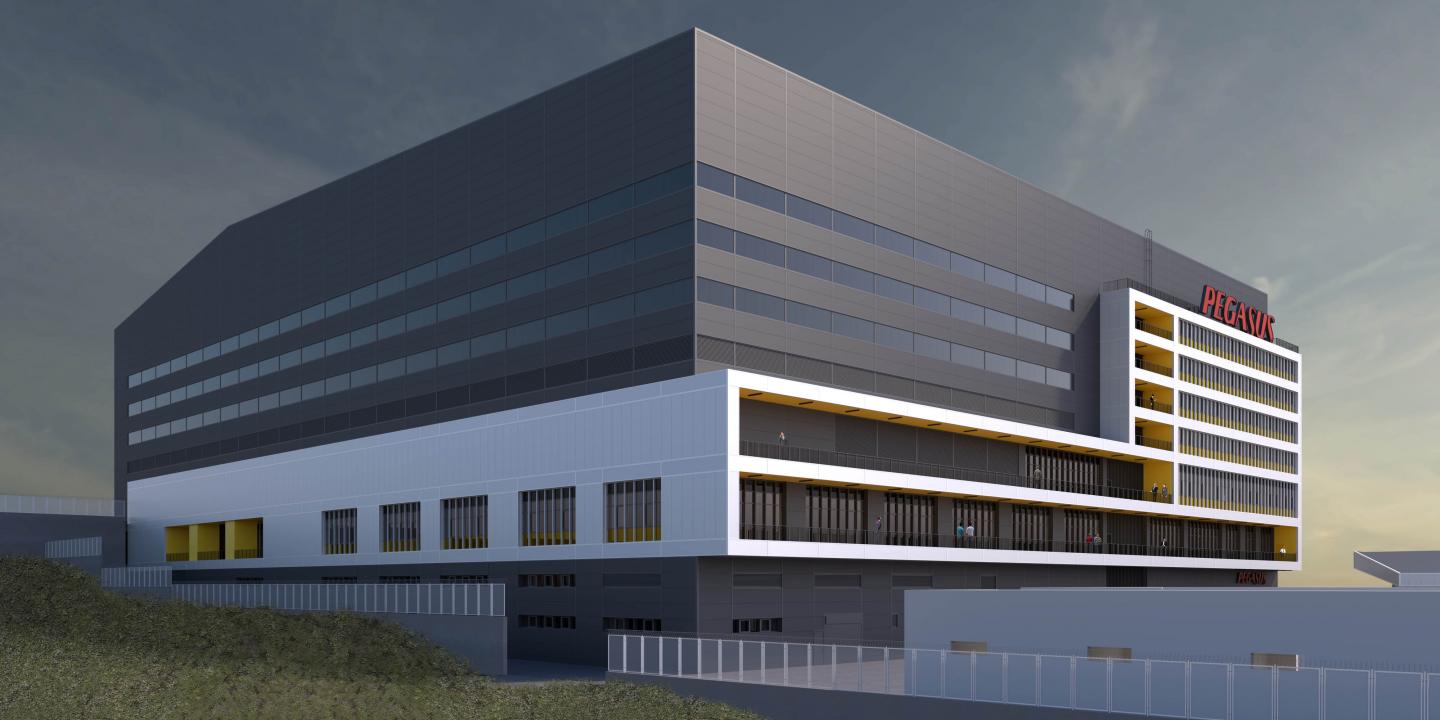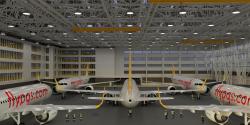The design of the project, developed by Pegasus Airlines on the land connecting to the cargo apron in the southwest corner of Sabiha Gökçen Airport, was created by dividing a 67,000m² project, previously designed by Manço Architects for the southeast corner of the airport, into two stages.
In line with collaborative efforts with static and geostatic engineers, due to the weak soil characteristics of the filled land and an approximately 14-meter elevation difference in topography, it was decided to construct two reinforced concrete basement levels extending down to the natural ground level beneath the hangar's ground floor. These levels house personnel changing and resting areas, workshops, storage, technical rooms, and training and office spaces.
The first stage hangar floor volume, positioned at the elevation of the park-taxi area connected to the cargo apron with a permissible slope as per Annex 14, is designed as a base maintenance area. Its structural axes are wide enough to accommodate five narrow-body Boeing 737 and/or Airbus A320/321 aircraft, and if needed, one wide-body Boeing 777 and/or Airbus A330. The two stages of the hangar are separated by a five-story reinforced concrete structure that rises from the hangar floor to the roof, which supports the steel roof trusses, separates fire zones, and contains additional workshop and office areas. In addition to the functions mentioned, service pit points with electrical, water, and compressed air outlets, as well as board rooms, are also located on the hangar floor.
The second basement level, which opens to the access road connected from the south of the plot and the open parking area, contains the facility's main pedestrian entrance, technical rooms, personnel changing rooms, and workshop areas designed for direct loading from trucks arriving from outside. Due to the required dimensions for certain workshops on this floor, the gross height of the second basement level was determined to be 8.40m. Partial mezzanines were created within this volume to provide additional personnel changing rooms and workshop office areas. For the engine workshop, which requires the greatest floor height, a gallery void was opened on the first basement level, creating a clear volume of 12.70m.
Warehouses and workshops, along with office and training areas, and personnel dining and social areas, which are intended to have a closer relationship with the hangar floor, are planned on the first basement level.
Vertical user circulation between floors is facilitated by stairs and elevators designed to meet both Turkish fire standards and American NFPA standards in terms of distance and dimensions. Truck access to the first basement level is provided via a landing created on the ramp connecting the open parking lot and the apron level. Aircraft parts and and other heavy elements are transported between the hangar floor and both basement levels using freight lifts.
Within the limits conforming to the natural terrain slope, the open area includes an open parking lot for 208 vehicles, a waste area, and an apron gate structure that separates the airside and landside areas. The apron gate building was designed to include necessary security and customs control, office, and resting areas, in accordance with the demands of the airport administration. The building's roof is sloped, and its wide eaves, covering the X-ray control area for incoming trucks, create a mass effect that references aviation.
Along the western facades of both the hangar floor and the first basement level, 3.50m wide balcony areas have been created. These not only provide semi-open recreational areas for users but also offer shading from harsh western sunlight.
The most important input in the mass and facade design was that the project would be built in two stages, resulting in a single structure upon completion of the second stage. Accordingly, the aim was to ensure that the first stage of the building would not give the impression of an "unfinished building," and the second stage would not appear as an incongruous "addition." The variety of materials on the facade has been minimized; all opaque surfaces are made of insulated sandwich panels in two contrasting tones, transparent surfaces are insulated glass, and translucent surfaces are polycarbonate panels. All interior surfaces of the balcony areas, framed with light-colored sandwich panels, are painted in Pegasus Airlines' corporate yellow, thus adding a perceptible variety to the colorless, right-angled, and simple geometric mass from a human perspective.
To maximize the utilization of solar panels, a large portion of the roof surface is designed with a west-facing slope. The roof, resolved with a membrane roof system, includes skylights and covers for natural lighting and ventilation, as well as smoke evacuation. The remaining roof surfaces are equipped with solar panels to generate electricity.
In addition to photovoltaic panels, the facility aims to achieve at least a LEED Gold certification through features such as vents on the facade that provide natural cross-ventilation, high-level thermal insulation in all roof and facade elements, rainwater storage and utilization, energy and water-saving plumbing elements, and waste management.
2024
Reinforced concrete basement floors and "T-block", steel structure for hangar space, insulated sandwich panel façade cladding
Ali Manço, Zühtü Usta, Ümit Arar











