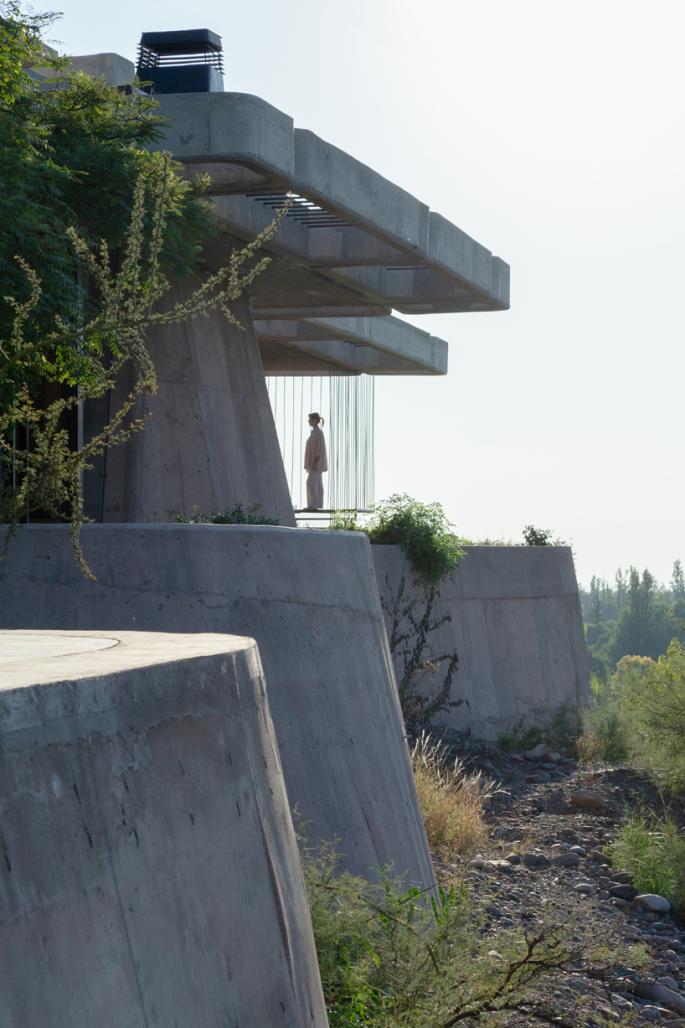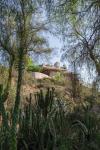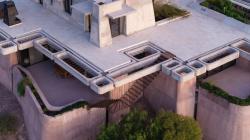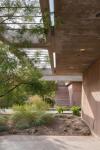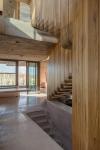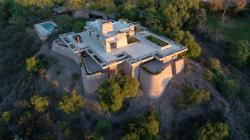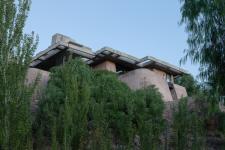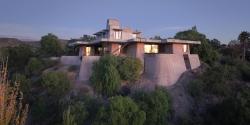Brutal Honesty is a project rooted in direct expression and raw authenticity. Earth-colored retaining walls rise from the terrain like abstract rock formations, defining three terraces and forming internal partitions that echo the contours of the land. These elements organise the interior spaces and reflect the way the house is inhabited, embracing a narrative shaped by its users.
Supporting a distinctive concrete plane — a grey plateau — the structure opens to 360-degree views of the Andean desert mountains and the oasis below. The house becomes a tectonic extension of the hillside, establishing a profound and sincere relationship with its environment.
Located in Pedemonte, Mendoza, Argentina, the site demands a negotiation between solar orientation and panoramic views. North provides optimal light in the Southern Hemisphere, while the South offers the most striking vistas. The house integrates seamlessly into the existing slope and native vegetation — not a single tree was removed during construction.
Programmatically, the house unfolds in three vertical stages of perception: inside the earth (basement), in-between the earth (ground floor), and outside the earth (first floor). At the heart lies the kitchen, wrapped by communal spaces and connected by three staircases offering alternative routes and spatial experiences.
Four terraces extend the house outward. The main terrace continues the living and dining areas into the landscape. Adjacent, the BBQ area supports large gatherings. A third terrace, linked to the playroom, provides a semi-independent space for children. Above all, the rooftop plateau offers zones for yoga, a fireplace, a jacuzzi, and gardens, framing the surroundings and inviting moments of stillness.
On the canyon-facing elevation, earth-toned concrete walls define the house’s massing and shield it from southern exposure. The structure seems to emerge from the hill, yet asserts a new identity — what the design team refers to as “OF. Abstract Nature.”
Exposed concrete, chosen for its resonance with local materials and crafted in close collaboration with regional builders, was fine-tuned through on-site testing to match the earth’s hues. This attention to materiality anchors the house in place, both visually and symbolically.
Sustainability is central to the design approach. Passive strategies — thermal insulation, shading, natural ventilation — reduce energy demand. Solar panels, solar heaters, and a greywater system further enhance the house’s environmental performance.
The clients envisioned a home that encourages connection while preserving privacy, maintaining visual dialogue between communal and intimate spaces. Their brief emphasised the importance of the views, the vegetation, and the idea of living with the land, not just on it.
In essence, Brutal Honesty is a built extension of the mountain — a space for living that neither conceals nor embellishes, but exists in open dialogue with its surroundings. It celebrates nature’s raw presence through architecture that is both sincere and grounded.
2017
2024
Single-Family House – Mendoza, Argentina
Private Commission | Area: 571 m²
Photography: Luis Abba
DESIGN STAGE (2017)
Architecture: OF. STUDIO
Project Lead: Sebastián Andia
Team: Valentina Cerrone Chaar, Carlos Fernando Andia, Daniel Carrera Ferreyra, Ana Paula Ridi, Alejandro Marchetti
Structures: ABAX – Gustavo Manresa, Alejandro Carosio, Pablo Martin
Sanitary and Greywater Systems: Daniel Giandinotto
Gas Installations: Daniel Giandinotto
Electrical Installations: Daniel F. Ridi
Landscaping: Elina Llaver
Consultancies:
– Sustainability and Thermodynamic Studies: SOLAR – Alfredo Estévez
– Cooling and Heating Systems: Marcelo Gassibe, Gabriel Rover
CONSTRUCTION STAGE (2018–2024)
Construction Management and Administration: Felipe Deshayy
Assistant: Teo Rodríguez
Artistic Supervision: OF. STUDIO – Sebastián Andia, Valentina Cerrone Chaar
Technical Directorships:
– Architecture: Jimena Andia
– Structures: ABAX – Gustavo Manresa, Alejandro Carosio, Pablo Martin
– Heating Systems: Marcelo Gassibe, Gabriel Rover
– Passive Systems: ENERGE
– Landscaping: Elina Llaver
Main Wooden Staircase Manufacturer: Miguel Gandolfo
Lighting Consultancies: ASPEN – Juan Pablo Balaña
