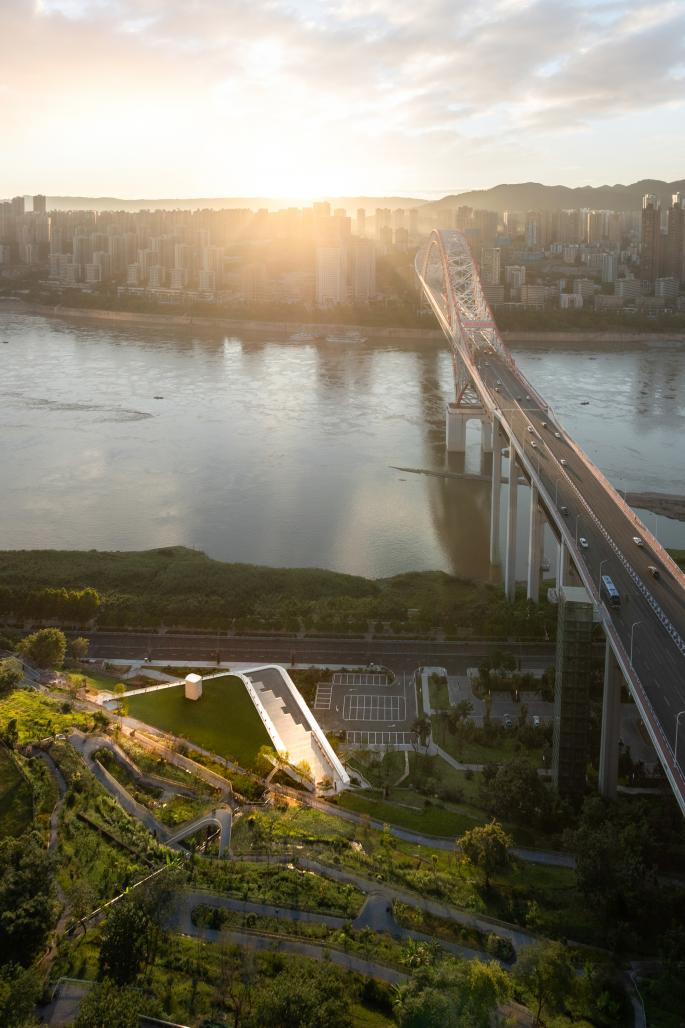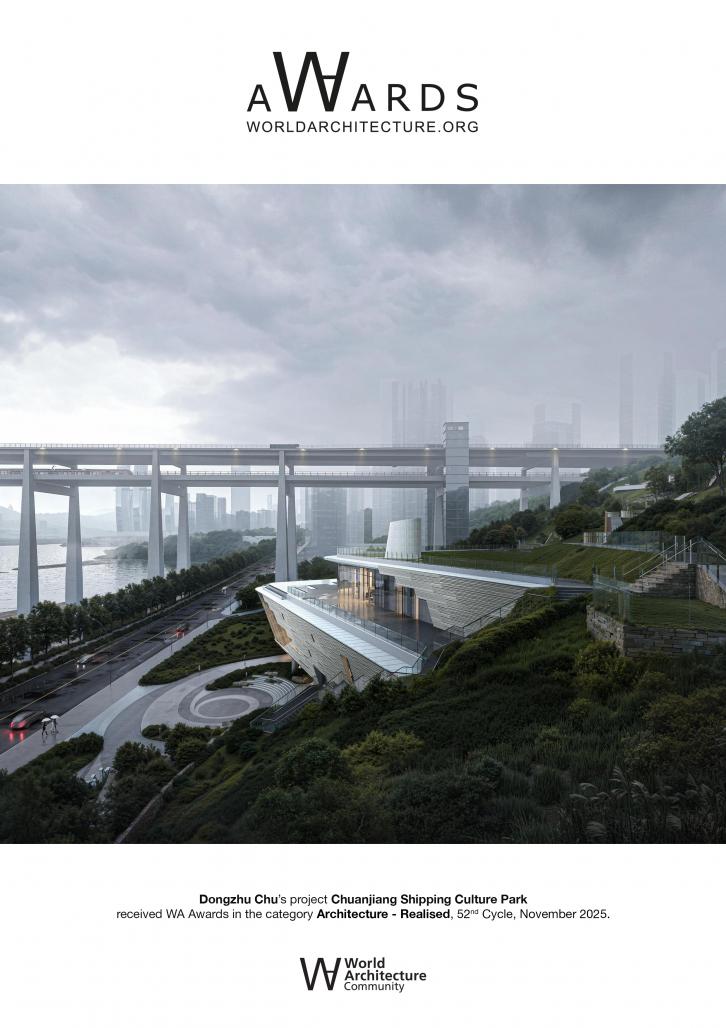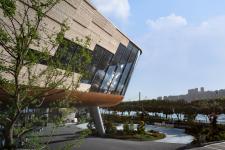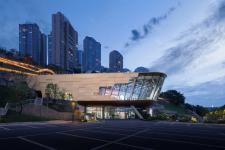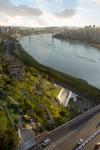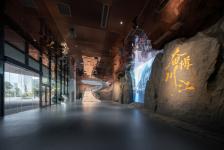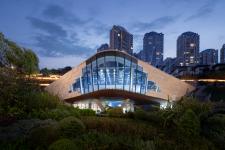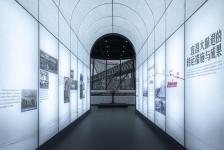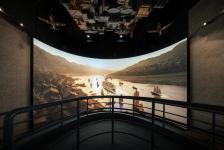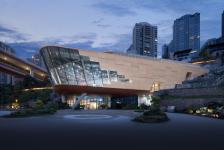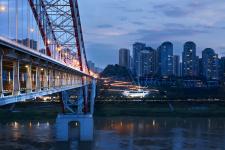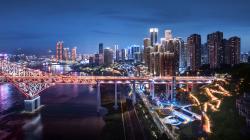The architectural design of the Chuanjiang Shipping Cultural Park is closely aligned with the core theme of "Chuanjiang Shipping", using spatial narrative and formal language to recreate its historical heritage and spiritual essence. The project is located on an L-shaped sloped green space at the north end of Chaotianmen Yangtze River Bridge in Jiangbei District, Chongqing (formerly the site of Minsheng Company Machinery Factory), covering a total area of approximately 38,000 square meters (with the overall design taking a 100,000-square-meter site as the overall carrier). The exhibition hall has a construction area of 3,132 square meters and is scheduled to be completed and put into use in 2025.
Guided by the core concept of "Boats Cutting Through Torrential Rivers", the design deeply responds to the site's historical context and mountainous topographical characteristics: The architectural form draws inspiration from the landscape of the Chuanjiang River, the texture of rocks, and the image of Minsheng steamships. When viewed from south to north, it presents an open posture of "emerging from canyons and facing the broad river". The building extends outward layer by layer along the mountain slope, with exterior stone panels stacked in three layers from rough to fine textures, eventually transitioning to a smooth "ship bow" shape at the end of the building. Simultaneously, taking "a giant ship breaking through waves" as the core visual image, the facade outlines its contour through a combination of curves and fold lines. This not only enhances the dynamic visual tension of "navigation" but also efficiently introduces natural light, balancing aesthetic and practical functions.
In terms of space, relying on Chongqing's "mountain city" terrain, a "Three-Dimensional Chuanjiang" system is constructed, with the Chinese cursive form of the character "江 (river)" as the prototype. Mountain trails connect mountain paths, bridge elevators, indoor exhibition areas, outdoor landscape parks, and civil air defense caves (former underground workshops) to be renovated in the future, forming a vertical spatial sequence of "above-grade, on-grade, and below-grade". A vortex-themed sunken square is set at the main entrance, reserving the entrance to the air defense cave exhibition hall. The main building is equipped with a double-layer viewing platform, enabling a dialogue between historical scenes and modern landscapes. From a technical perspective, in response to constraints such as the Yangtze River channel protection line and underground sewage pipes, a lightweight design strategy is adopted. The curtain wall integrates weathering steel, quarried stone, and glass materials, which not only simulates the texture related to shipping but also ensures ecological protection and structural safety. A complete "Chuanjiang Shipping" design language is formed from macro layout to micro details, making it a typical practical case of "cultural heritage inheritance technological innovation" in urban renewal.
2024
2025
Total Area: Approximately 38,000 square meters (or 38,000 ㎡)
Building Area of the Exhibition Hall: 3,132 square meters (or 3,132 ㎡)
Architectural Concept Design: Chu Dongzhu, Yang Yang, Guan Shihan, Yang Jiyi, Chang Yuan, Tan Zhou.
Chuanjiang Shipping Culture Park by Dongzhu Chu in China won the WA Award Cycle 52. Please find below the WA Award poster for this project.

Downloaded 0 times.
