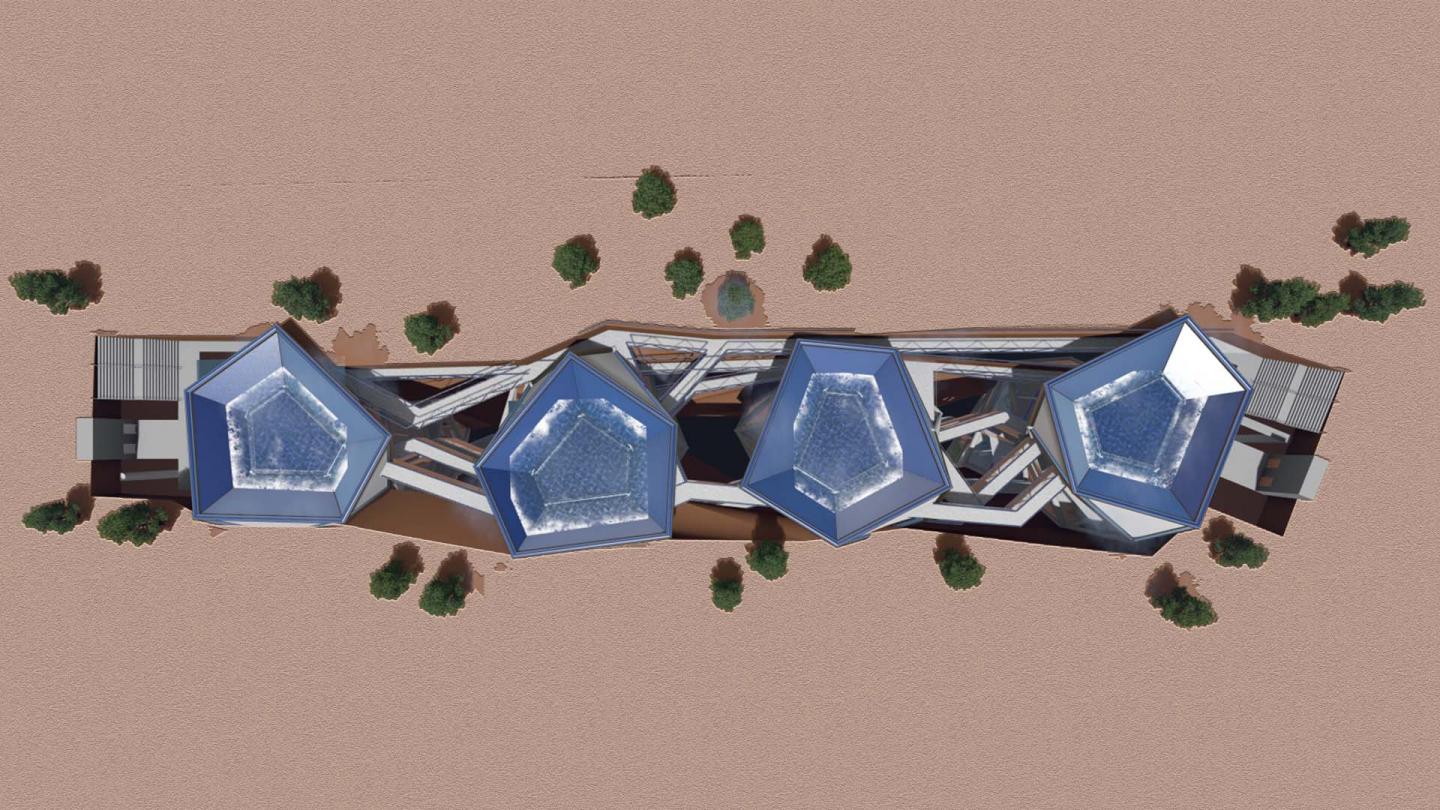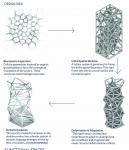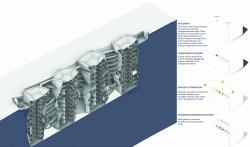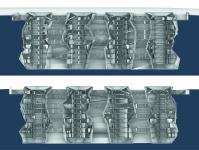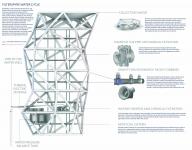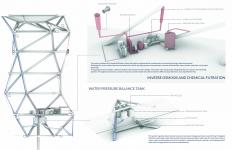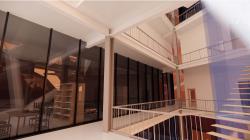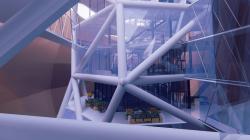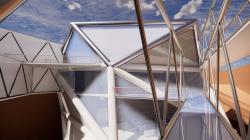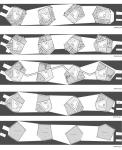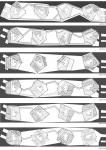FilterSpyre is a modular subterranean infrastructure system designed to provide sustainable solutions to the growing challenges of water scarcity and decentralized energy needs. Positioned on a flat terrain, the project integrates water collection, filtration, energy generation, and redistribution into a continuous architectural and infrastructural loop. At the same time, it aims to raise public awareness through an interactive and experiential spatial setup.
At the surface level, pentagonal collection units capture rainwater and surface runoff, channeling it into an underground pipe network. Inside this structural spine, water undergoes three-stage filtration: mechanical, biological, and chemical. These pipes serve not only as conduits but also as load-bearing structural elements, forming the core framework of the system. As water flows through the network, microturbines embedded within the pipes generate energy, allowing the entire system to sustain itself with minimal external input. This closed-loop strategy ensures self-sufficiency, making FilterSpyre an autonomous infrastructure organism.
Beyond its technical functions, FilterSpyre is conceived as a space for public engagement. Translucent surface modules reveal the inner processes of the system. Walkways, platforms, and observation zones allow users to experience and interact with the infrastructure in real time. In doing so, the structure transforms into an educational and pedagogical tool, fostering ecological literacy and responsibility. The modular configuration ensures adaptability across different sites, while the sculptural articulation of the system creates a formal dialogue between infrastructure and public space. Rather than being hidden or purely utilitarian, infrastructure here becomes visible, performative, and socially integrated.
Moreover, the system proposes a pioneering model for regions suffering from water scarcity despite the presence of deep underground aquifers, as well as areas that receive rainfall but cannot utilize surface water due to contamination. By integrating decentralized purification and collection within an architectural framework, FilterSpyre offers a replicable and scalable infrastructure strategy for polluted yet water-rich terrains—transforming unusable resources into life-sustaining cycles.
FilterSpyre is not simply a technical device; it is a manifesto for regenerative design, offering a new way to think about architecture’s role in environmental cycles. It reframes infrastructure as not just something that supports life—but something that actively participates in its renewal.
2025
Site Area: Approximately 10,000 m²
Total Height (Depth): 44 meters
Total Structural Length: 150 meters
Number of Modules: 5
Module Diameter: Approximately 30 meters each
Structural System: A spiral steel skeleton surrounding a central vertical pipeline with a diameter of 90 cm
Filtration Sequence: Three-phase inline system integrated into the pipe (mechanical → biological → chemical)
Module-Based Filtration: Each module includes a dedicated room for additional reverse osmosis and chemical filtration processes
Energy Production: Micro-turbines powered by laminar water flow within the pipe system
Water Storage: Independent cisterns located beneath each module
Energy Storage: Dedicated technical rooms located inside each module
Material Palette:
Structural System: Steel primary skeleton with aluminum connection elements
Facades and Shells: Double-layer ETFE membranes and tempered glass
Floor Finishes: Polished concrete and non-slip ceramic surfaces
Filtration Materials: Porous biological sponge, gravel/sand filters, activated carbon, reverse osmosis membranes
Interior Partitions: Recycled polycarbonate and aluminum panels
Exterior Shells: UV-resistant translucent composite basin surfaces
Program Distribution:
Upper Modules: Exhibition areas, public interaction platforms
Middle Levels: NGO offices, conference hall, educational workshop areas
Lower Levels: Laboratories, filtration units, technical rooms, water and energy storage
Circulation and Access:
Walkable connecting tunnels between modules
Vertical access through internal passages
Surface Elements:
Large concave rainwater collection basins located at the top of each module
Landscape zones designed with native plant species
Sustainability Goals:
A self-sufficient water and energy cycle
Minimization of ecological footprint through underground infrastructure
Public awareness and educational engagement related to environmental systems
Designer: Acelya Berna Butuner
Supervisors: Assoc. Prof. Dr. UlkU Incekose, Assoc. Prof. Dr. Ebru Yılmaz, R.A. Ceren Erguler
Favorited 1 times
