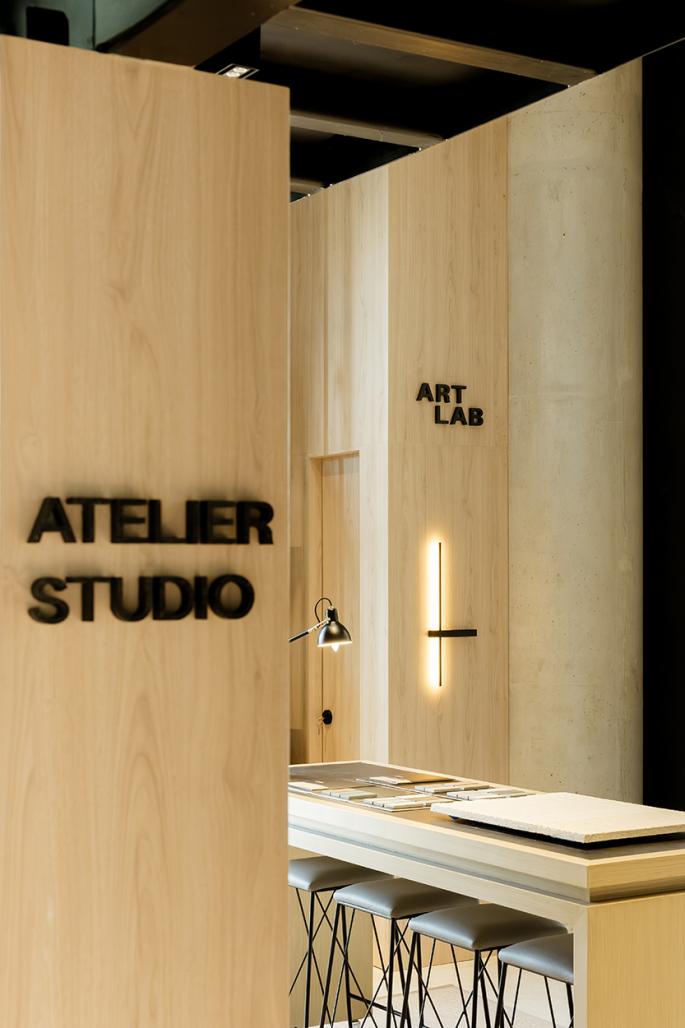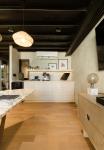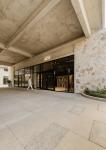This space reflects our design philosophy: a dynamic, open, and flexible environment where architecture and design combine with technology and craftsmanship in balance. A space where ideas are transformed into tangible realities, offering our collaborators and clients an enriching experience at every stage of the creative process.
The architectural program distributes the space in a loft-like layout. The workshop is organized around a mezzanine, connecting the areas and allowing collaborative participation in all phases of the design and production process. The interior design of the workshop reflects honesty in the use of materials. An industrial aesthetic dominated by polished concrete, exposed metal structures, and natural wood. The color palette is neutral to allow ongoing projects to take center stage in the space.
Layout and Organization
The architectural program distributes the space in a loft-style layout, so the workshop is organized around a mezzanine, connecting the areas and allowing collaborative participation in all phases of the design and production process.
On the double-height ground floor is the ART LAB, dedicated to the curation of materials, offering designers and clients the opportunity to experiment and select from different textures, colors, and finishes. This space also serves as a reception area for clients, presentations, workshops, and training sessions.
At the rear, below the mezzanine, is the TAILORING OPERATIONS AND SUPPLY area, an administrative support area that centralizes the workshop's operations and logistics. The ATELIER STUDIO is a space specially designed for customer service, interviews, briefings, and meetings, providing a more private and confidential environment for the customization of each project.
And finally, at the top of the mezzanine, is the DESIGN LAB, where the day-to-day work of the workshop takes place, processing the design from sketches, plan manufacturing, 3D modeling, to the printing of models and prototypes.
This project was born from the premise of creating a flexible and collaborative space; a laboratory of ideas that fosters teamwork, creativity, and constant exchange among its collaborators. It is more than just an operational workshop; it is an incubator of innovative solutions for architecture and design.
Space Objetives:
More than a workshop, we focused on creating a laboratory of ideas, where we seek to foster creativity and constant interaction between collaborators and show clients all phases of the creative process. A place where exploration, exchange, and experimentation are part of everyday life, promoting professional growth and innovation in each Project.
2023
2024
Material and Finishes
The interior design of the workshop reflects honesty in the use of materials. The choice was made to maintain an industrial aesthetic dominated by polished concrete, exposed metal structures, and natural wood. The color palette is neutral to allow ongoing projects and creations to take center stage.
Lighting
Natural light plays a fundamental role in the workspace. The mezzanine has been positioned to allow natural light into the ART and DESIGN LAB, creating a stimulating environment for the creative process without direct light and also avoiding reflections on screens. Meanwhile, the artificial lighting has been carefully designed to emphasize the displays and highlight the materials, allowing for a truthful and accurate evaluation. This lighting is complemented by warm light accents to create different atmospheres in the work and exhibition areas, with the possibility of adapting to the specific needs of each phase of the process.
H T Diseño de Iluminación, Arauco, Manos Mexicanas, Paralelo Mexicano











