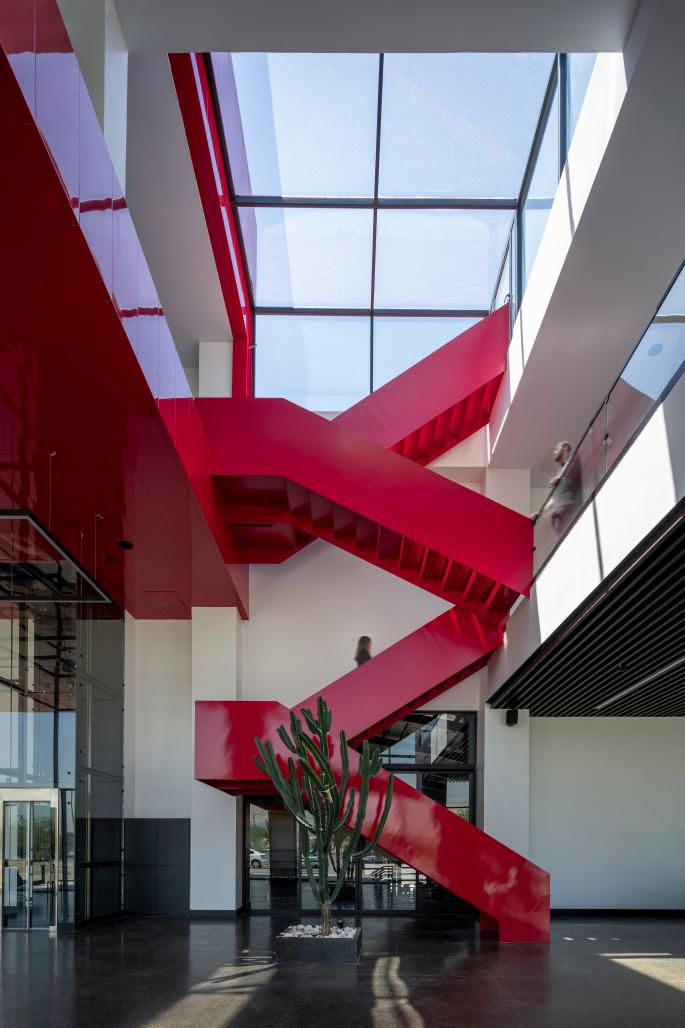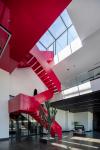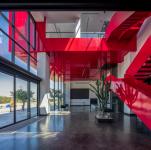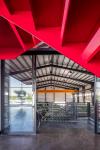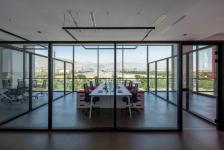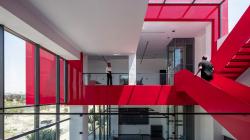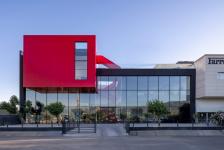Industrial–Administrative Space in the Arya Sanat Project
The Arya Sanat project is located in the industrial district of Shahr-e Qods (Qaleh Hassan Khan), adjacent to Fath Highway—an area defined by its strict functionalism, lack of visual diversity, and disregard for environmental quality.
Within this context, the project seeks to reinterpret the conventional typology of industrial factories, aiming to create a human-centered and contemporary spatial experience—where architecture is not merely a vessel for production, but a medium for spatial interaction and perception.
Reimagining Industrial Form and Space
The building’s primary form is composed of a simple, cubic volume that aligns with the industrial fabric of its surroundings. However, it gains architectural meaning through a conceptual contrast between two distinct volumetric layers.
The first volume is solid and opaque, painted in pure red, and accommodates managerial and semi-private functions. The second layer is transparent and structural in expression, housing more public administrative programs.
This formal contrast is not intended as opposition, but rather as a reflection of functional transparency and spatial continuity within the industrial-administrative environment.
The Central Staircase: A Defining Spatial Element
At the heart of the project lies a suspended, red staircase that functions as a visual and experiential centerpiece.
Beyond its utilitarian role in vertical circulation, this staircase organizes the spatial structure of the project and orients users within it.
With its sculptural form, it bridges the two contrasting volumes—solid and transparent—symbolizing the relationship between order and freedom, enclosure and openness.
Light, Transparency, and Dissolving Boundaries
Natural light enters deep into the space through the glass roof and transparent façades, creating a dynamic and ever-changing atmosphere throughout the day.
This light simultaneously blurs the boundary between interior and exterior and animates transitional and administrative areas with a play of fluid, luminous contrasts.
Interactive Spatial Organization with Emphasis on Functional Continuity
The spatial configuration of the project diverges from conventional segregated industrial layouts, instead embracing a flexible and interactive organization.
The ground floor is dedicated to public access and daily interactions; the mezzanine accommodates office functions; and the upper levels are designated for management and meeting spaces.
The circulation continues through the suspended staircase, leading users to rooftop terraces at two different levels—spaces designed for relaxation, informal gatherings, and functional flexibility.
Connection to the Production Process
A full-length window on the ground floor provides a direct visual and conceptual link between the administrative area and the Industrial shed.
This connection goes beyond lighting efficiency, offering a narrative of collaboration and operational integration between technical, executive, and managerial teams.
Conclusion
The Arya Sanat project represents an effort to transcend the formal, functional, and climatic constraints commonly associated with industrial architecture.
It seeks to create a spatial environment in which efficiency and environmental quality serve the human experience of work.
Here, this project is redefined not only as a spatial form, but also as a vessel for spirit, meaning, and interaction.
2023
2025
Project Spec Sheet — Aria Sanat Project
________________________________________
1. Flooring
• Brand: Brutal Beton
• Product: Industrial Exposed Concrete
• Application: Ground floor, showroom
________________________________________
2. Lighting
• Brand: Luxinoor
• Product: Linear LED Recessed Fixtures
• Color Temperature: 4000K (Neutral White)
• Function: General and accent lighting throughout lobby and workspaces
________________________________________
3. Staircase
• Brand: DimehSpiral
• Product: Custom Sculptural Steel Staircase
• Application: Central vertical core and architectural focal point
• Function: Multi-floor access; visual statement in double-height atrium
________________________________________
4. Tiles
• Brand: Tabriz Concept
• Product: Ceramic Tiles
• Application: Office Area, Manager’s Office, Restrooms, and kitchen backsplash zones
________________________________________
5. Elevator
• Brand: OLift
• Product: Passenger Elevator
• Application: Factory-to-office access core
________________________________________
6. Furniture
• Brand: Viradeco
• Product: Custom Ergonomic Office Furniture
• Application: Executive offices, meeting rooms, and lounge areas
________________________________________
7. Partitions
• Brand: Viradeco
• Product: Frameless Glass Partitions
• Finish: Matte black frame, clear acoustic glazing
• Application: Office zoning, transparency and acoustic control
Studio: Nobico Studio
Lead Designers: Keyvan Azizi & Ali Sakhi
Design Team:
Rozita Rezvani
Golnoush Ashouri
Amirhossein Sabzi
Amirhossein Seidanlou
Parisa Mirshekar
Atefeh Alizade
