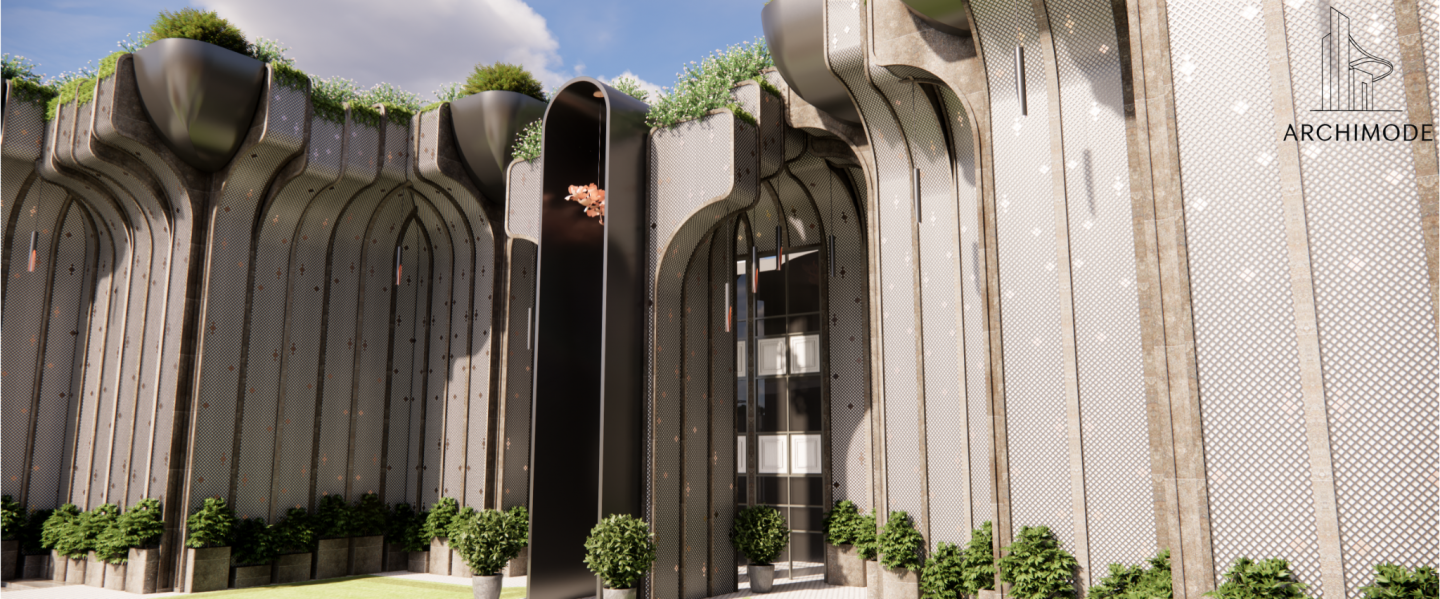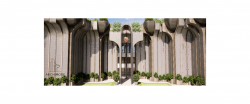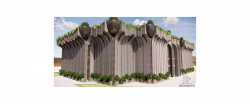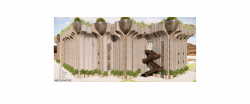This design and architecture represent a multifunctional hall that is creatively and modernly inspired by the concept of "Action Piano." In this concept, the building's appearance suggests that it is playing a piano or performing an energetic piece of music, but housed within a space that accommodates various cultural functions such as a cinema, theater, and concert hall.
Key Details and Design Elements:
External Pattern and Shape:
The overall form of the building is composed of a series of lines and curves resembling piano keys or musical mandalas. These lines and shapes convey a sense of movement and energy, pushing the design towards a dynamic and action-oriented feel.
Protrusions and elevations at the top of the building symbolize piano keys, creating a three-dimensional and lively appearance.
Details and Materials:
The materials used in the vicinity of the building are a combination of concrete and metal, featuring surfaces that have an industrial and modern look. These elements give the structure a sturdy yet aesthetically appealing appearance.
The use of plants and green spaces around and on top of the building creates harmony with nature and evokes feelings of vitality and energy, similar to the emotions conveyed in music—the sense of life and depth within.
Interior Elements and Public Space:
The entrances and landscape design are carefully crafted to evoke a welcoming atmosphere and a sense of openness for visitors.
Elements of lighting and shadow play enhance the impression of the building being in motion within the space.
Internal Organization and Functions:
The interior space is designed to support multiple functions, including auxiliary halls, concert performance areas, cinemas, and theaters—all inspired by the musical and piano theme.
The internal structure is multi-layered and flexible, allowing for a variety of facilities. Each area is designed to reflect the sense of movement and action that underpins the overall conceptual theme.
2025
2025
1. Structural System:
The building features a reinforced concrete frame, consisting of multiple layers and a flexible internal structure to support various functions such as cinemas, theaters, and concert halls.
The foundation and structural framework are designed with durable materials that meet technical standards, ensuring flexibility and stability.
2. Exterior Materials:
The building's façade is designed with natural or synthetic stone, conveying strength and aesthetics.
The entrance area includes perforated metal sheets (punch panels) with geometric or artistic patterns, creating a modern and attractive appearance.
Additionally, metal sheets are used around the entrance and other parts of the façade as decorative and protective elements, offering visual appeal and functional protection.
3. Interior Design and Layout:
The interior space is designed for multifunctionality, including:
Large halls for concerts and theater performances.
Side spaces for exhibitions, cultural activities, and conferences.
Support facilities such as lobbies, waiting areas, and backstage zones.
The interior layout is flexible and adaptable to various event types.
4. Lighting and Acoustics:
The internal and external lighting systems are designed to enhance the building’s energetic and dynamic form.
Acoustic and soundproof systems are integrated into the halls to ensure high-quality audio experiences and minimize external noise interference.
5. Mechanical and Electrical Systems:
HVAC systems are engineered to provide ideal climate control throughout the building.
Electrical, security, and fire safety systems are installed according to modern standards and cutting-edge technology.
6. Green Spaces and Landscaping:
The surrounding landscape includes greenery, shrubs, and trees, promoting harmony with nature and creating a peaceful environment.
Green roofs and terraces on the upper levels enhance sustainability and aesthetic appeal.
7. Modern Equipment and Technologies:
Advanced audio-visual systems, high-speed internet networks, and smart security solutions are integrated throughout the center.
Technologies for live broadcasting, digital communications, and multimedia display are available in all spaces.
ArchiMode Group






