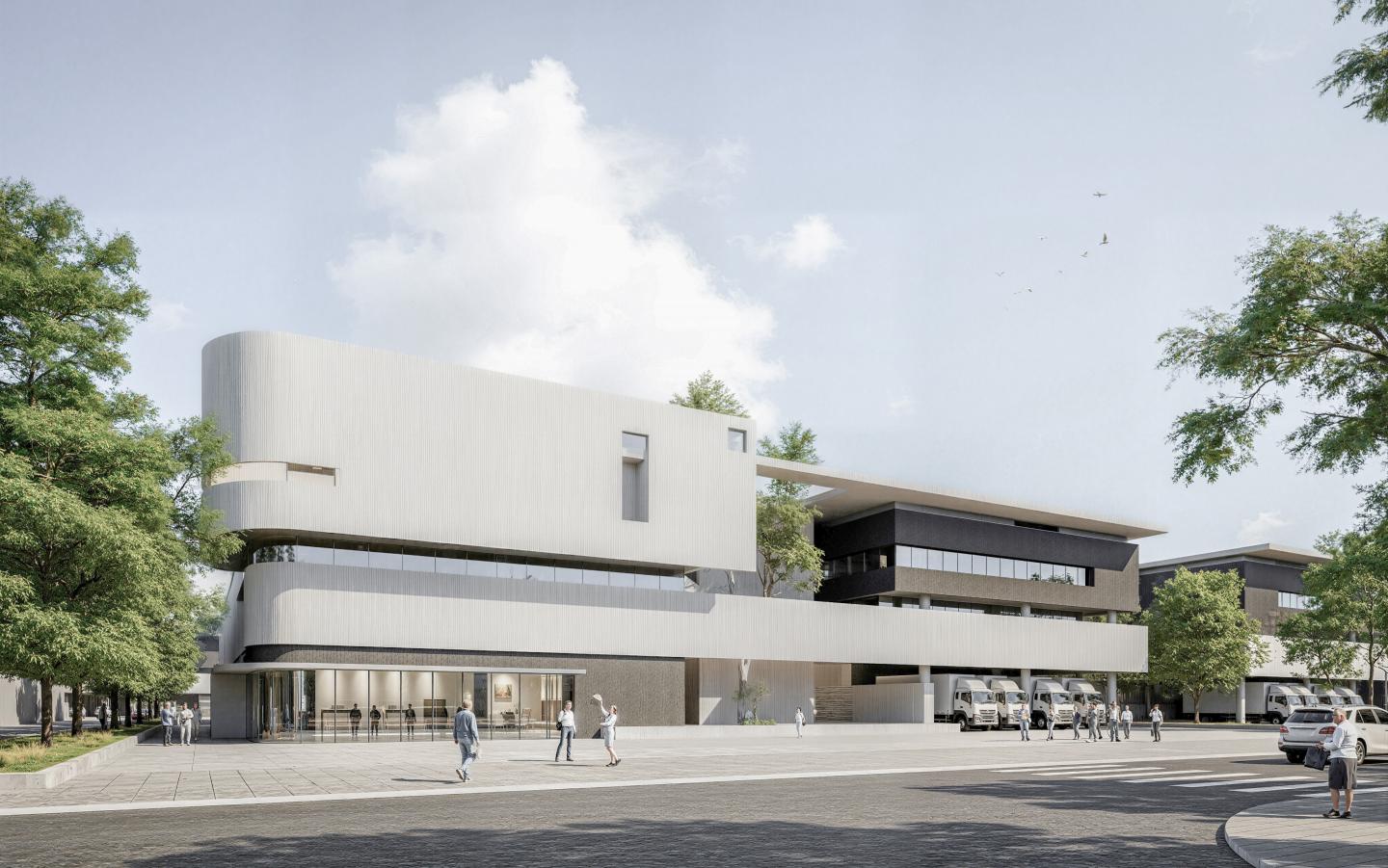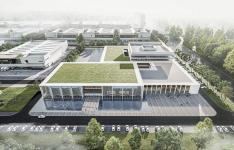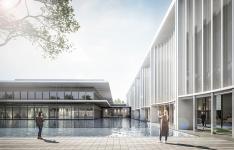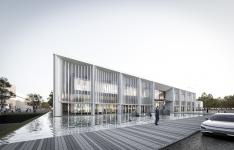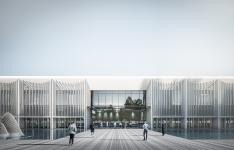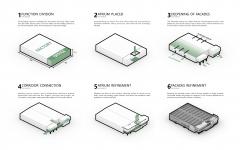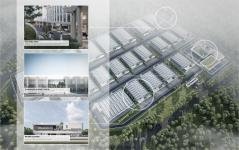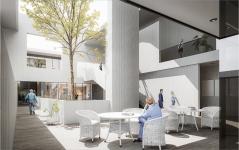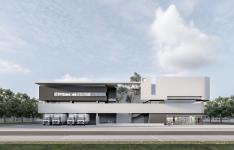Spanning 110 acres, Quantum Valley redefines the conventional industrial park with a resort-inspired design. Tropical greenery mirrors shimmering reflecting pools, while tree-lined boulevards weave through light-filled spaces, creating an immersive experience of "creation within nature."
Rooted in tropical climate principles and infused with Eastern garden aesthetics, the design features a ceremonial entrance at the stormwater retention basin and commercial hub—welcoming visitors with the element of a large reflection pond. Buildings employ strategic setbacks for natural shading, with restrained fenestration that enhances thermal insulation while framing curated views, achieving harmony between climate resilience and aesthetic expression.
- Master Plan
Balancing developmental feasibility and user experience, the plan establishes a layered spatial sequence: the southern gateway pulses with energy, anchored by the business support center, resort amenities, and outdoor alfresco dining.
- Business Support Center
As the park’s first impression, this center integrates seamlessly with the reflection pond, Guests arrive via a shallow aquatic courtyard, echoing the tropical rainfall climate. Its façade draws rhythm from local colonnade traditions, with pillar reflections shimmering in surrounding mirror pools—crafting a dynamic welcome where "colonnades ripple with water, shadows accompany footsteps," embedding regional culture into spatial DNA.
- Factory Buildings
Twenty-two factory structures stand like sculptural art pieces within a rainforest, unified in design language yet rich in detail. Each centers around a green atrium that acts like the palm of a hand, with office spaces radiating outward like fingers of the palm. Meeting rooms and studios encircle these cores, channeling natural light, ventilation, and foliage deep into the plan to dissolve enclosure.
Guided by nature and light, circulation flows intuitively. Minimalist geometric façades gain gravitas from horizontal lines, while measured openings and sunshades address the tropical climate—striking a balance between "precision production" and "organic respiration."
- Living Amenities
A short walk from factories, the live-work residential zone caters to engineers and technicians. Pocket gardens, co-working pavilions, and a lakeside café foster vibrant social hubs, bridging rigorous work with wellness.
- Design Ethos
Quantum Valley synthesizes cultural, ecological, aesthetic, and economic strategies into a techno-cultural enclave where industry, nature, and humanity coalesce—a symbiotic model for future-forward development.
2025
Project Name: Quantum Valley
Project Category: Managed Resort-styled Industrial Park
Location: Kuantan, Malaysia
Completion: 2027
1. Masterplan
Land size: 110 acres
Total built up area: 290,000m2
Utilized plot ratio: 0.84
2. Factories
Total: 22 units
Built up: Range from 6,000m2 to 20,000m2
Office Storey: 3
Factory Storey: Range from 1 to 2
3. Business Support Centre and Commercial Centre
Three storeys building with offices and leisure amenities: lounge, swimming pool, tennis court, gym and F&B outlets.
4. Living Space for workers
10 storeys apartments to house 1000 pax that comes with health centre, green exercise parks, restaurants, workers canteen.
Hunan Architectural Design Institute & Yang Xiao Design Studio (Master Plan & Architectural Design)
Mr. Yang Xiao, Ms. Fu Chao Yun, Mr. Feng Bo, Mr. Zang Yi Bo, Mr. Yao Jia Le, Mr Liu Jie, Mr Li Xin, Mr Guo Tian Shu & Mr. Yan Hu
Client (Product Strategy Team)
Mr. WL Eow, Mr. Raymond Wong, Mr. HL Tan & Ms. SL, Lee
Cushman & Wakefield (Real Estate Consultant):
Mr. Yi Fan & Ms. Jiang Ying
Jurukur Amirudin (Land Surveyor)
L.Sr Amirudin bin Ariffin, Muhammad Amir Afiq bin Mohamad Azman
ARBS Planning Consultant (Town Planner)
TPr. Abd Rahim bin Salleh & TPr. Ezizul Hezri
Yusdi Yusof Architect (Architect)
Ar. Mohd. Yusdi Yusof & Mr. Aidil Bahari Md Saedan
FL Loh Consultant (C&S Engineers)
Ir. Alan Loh Fook Loon, Ir Lim Jiu Zyet & Amanda Soh
MRF Consultants (M&E Engineers)
Ir. Dr. Zahim bin Mohd Sujod & Ir. Mohd Aiman bin Ismail
Favorited 1 times
