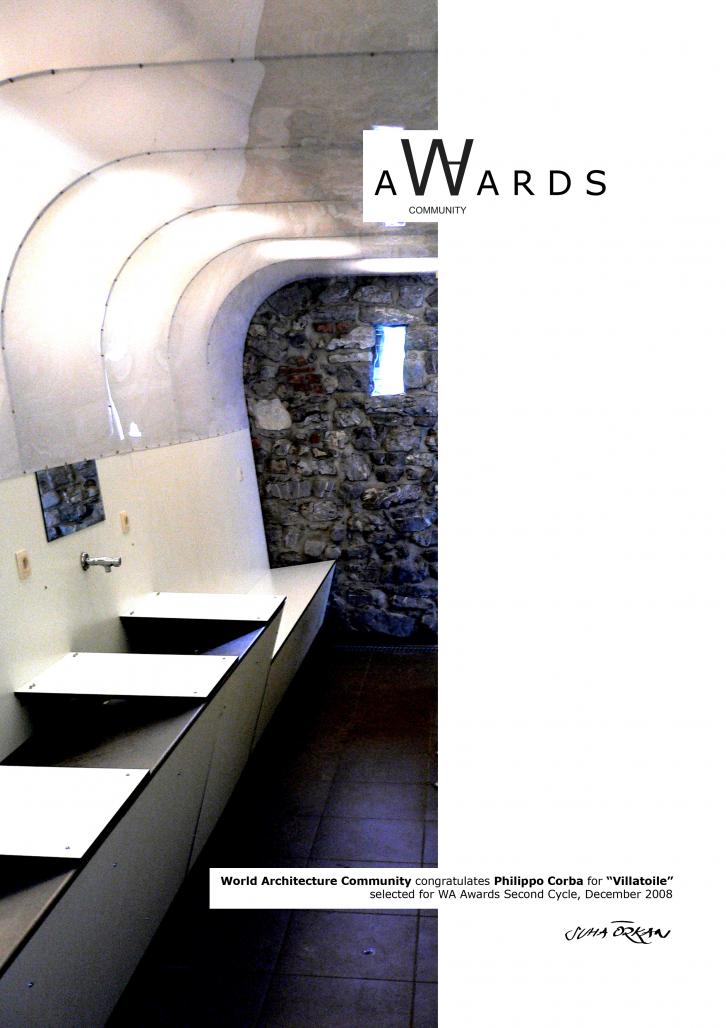Object : transformation of two sanitary blocks for the Villatoile resort.
The Villatoile resort, located in the ancient farm of Pont à Lesse, near to the Lesse river and surrounded by the woods of Dinant, accommodate more than 10000 visitors by year.
The two sanitary blocks are situated in the ancient stable inside the court of the complex. These two spaces needed an urgent renovation.
The program was simple, with specifics requirements: to be able to resist at the flooding of the river {in 2003, the level of water was upper than one meter}; to be high resistant to vandalism and to be easy cleaned with under pressure water.
In this restricted area, it has been necessary to include a space for disabled person.
At the opposite of the existent situation, the project create ,in each of the two rooms {woman and man}, a central block of water closed, shower and a technical corridor. Along the lateral walls it has been designed a furniture inspired of the feeding tray, combining the washbasin with a bench.
A central point of the project has been the reflections on the quality light.
The new proposal opens the lateral spaces, to allow the sunlight in from the windows.
An indirect light give value to the ancient vaults, now discovered again after the renovation, just above the central block.
A series of neon installed under the opalescent plastic ceiling create a milky light and a pattern of reflections on its curved surface.
This ceiling also allow to hide all the technical equipments protecting them from vandalism.
The modernity of the new equipments contrast and dialogue with the ancient stonewall and vaults, necked and cleaned up.
2007
2008
Interior Design
arch. Corba (author)
arch. Gasco (main collaborator)
Villatoile by Philippo Corba in Belgium won the WA Award Cycle 2. Please find below the WA Award poster for this project.

Downloaded 421 times.


