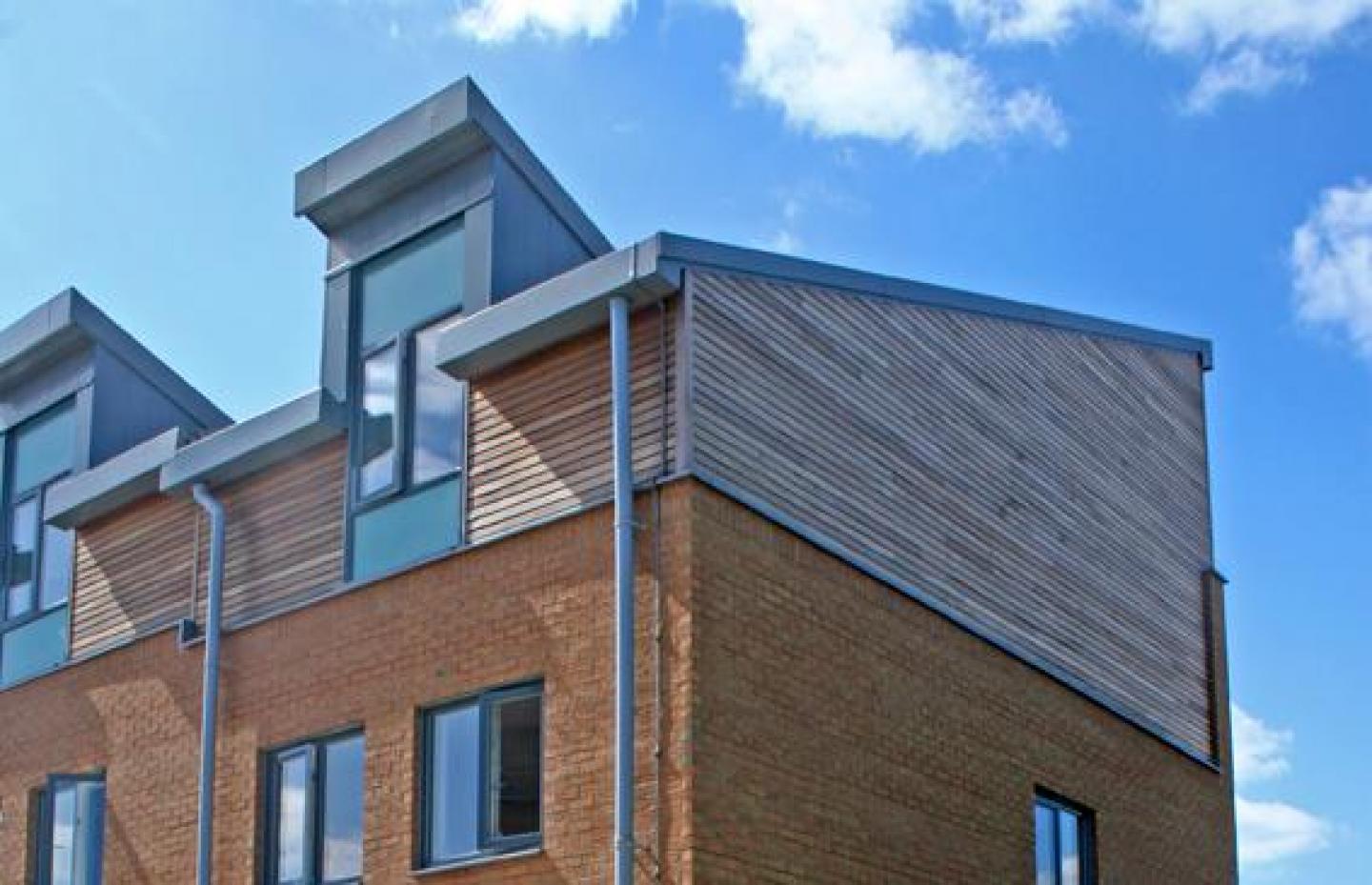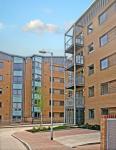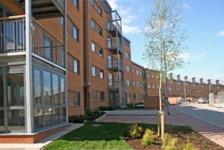Lewis Gardens is situated in North Hackney and is one of five estates transferred from the Local Authority to Southern Housing Group. The existing estate was structurally unsound and therefore was demolished. This new Housing Estate was designed to meet the standards of modern life and current family needs. The development was conceived around a central landscaped area in analogy to a typical ‘London Square’, providing a green focal point and amenity space for the residents. The building typology also makes reference to typical London architecture, with a crescent forming around the central square.
The aim of this project is to create a fully integrated and cohesive community targeting a wider spectrum of local residents. This includes housing specifically designed in conjunction with Agudas Israel Housing Association for the Orthodox Jewish community. The accommodation offers a mix of dwellings for rent and shared ownership, varying from one-bedroom flats to five-bedroom houses. The development makes wide use of Modern Methods of Construction using extensive offsite fabrication, which includes a bespoke timber system for the houses {Super E} to reduce energy waste. The site is almost a triangular shape, with the longer side to the south following a large radius curve. It is surrounded by different types of development varying from five storey residential on the northern boundary {Alan Barclay Close} to a single storey commercial building to the south. The adjoining land to the west is occupied by the Talmud Torah school and this is characterised by a range of buildings which vary in height from one to three storeys.
The shape of the proposed development addresses the site morphology with buildings following the boundaries and ground slope. This form was mainly dictated by our
design intention to create a central focus to the estate and to define it as an amenity space. The concept was developed with reference to a traditional London Square where residential buildings wrap around an open space and the central landscape area acts as an amenity space for the residents. This area is the core of the Estate and is conceived as a place where residents can gather and meet. It has been landscaped with seating areas, a toddler play area and a court facility area for teenagers. We have reduced the height of the building to a maximum of five storeys. Most of the tallest buildings are located
along Stamford Hill and are characterised by single low pitch aluminium roof with powder coated finish and sun spaces. The latter are orientated to provide privacy between dwellings and to benefit from the solar gain and the panoramic view from Stamford Hill. The main elevation is divided in two asymmetric blocks by the vehicular access road, which is relocated towards the north end of the site. The entrances to the buildings are from roads within the development and which surround the central amenity space.
The buildings surrounding the amenity space follow the site geometry and level change. They consist of two blocks, a crescent type building stepping down in height and varying from five to three storeys and a four storey building, north south orientated, subdivided into three blocks by the communal staircases, with the volumes forming the ‘wings’ of the building, projecting towards the amenity space. The taller building contains mainly flats whilst the three storeys units are mostly houses. The ground floor flats have private gardens and those on the upper levels have balconies. The staircases are contained in towers projecting from the main façade, adding to the articulation already created by the sunspaces. The buildings are mainly cladded in a buff coloured brick, with Eternit type panels to complement the glazing in the curtain walling. The windows, sunspaces and staircases are in double glazed sealed units with aluminium powder coated finish framing. Rainwater goods are mostly UPVC with a white fi nish. The main roof may have prop
2004
2007







