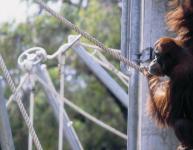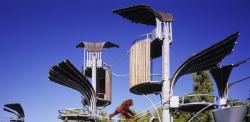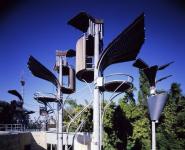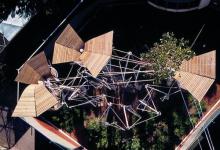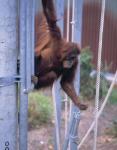This project forms part of the practice`s ongoing work for the Perth Zoo. Designed to establish connections between Orang-utan behaviour, living patterns and qualities of their natural environment, this new enclosure consists of a series of `trees` that simulate the physical complexities of a rainforest. This is achieved through a careful assemblage of recycled concrete pylons and robust steel `branches` and climbing frames. Each tree holds double decker nests with timber and steel shading structures providing points of rest. This along with a collection of activities; puzzle boxes, dip tubes, water canons, drinkers, the bent steel armatures and ropes are able to be tuned to create changing, simulating event space.
1999
2008
The New Orang-utan Enclosure at Perth Zoological Gardens by iredale pedersen hook architects in Australia won the WA Award Cycle 2. Please find below the WA Award poster for this project.

Downloaded 157 times.
Favorited 2 times
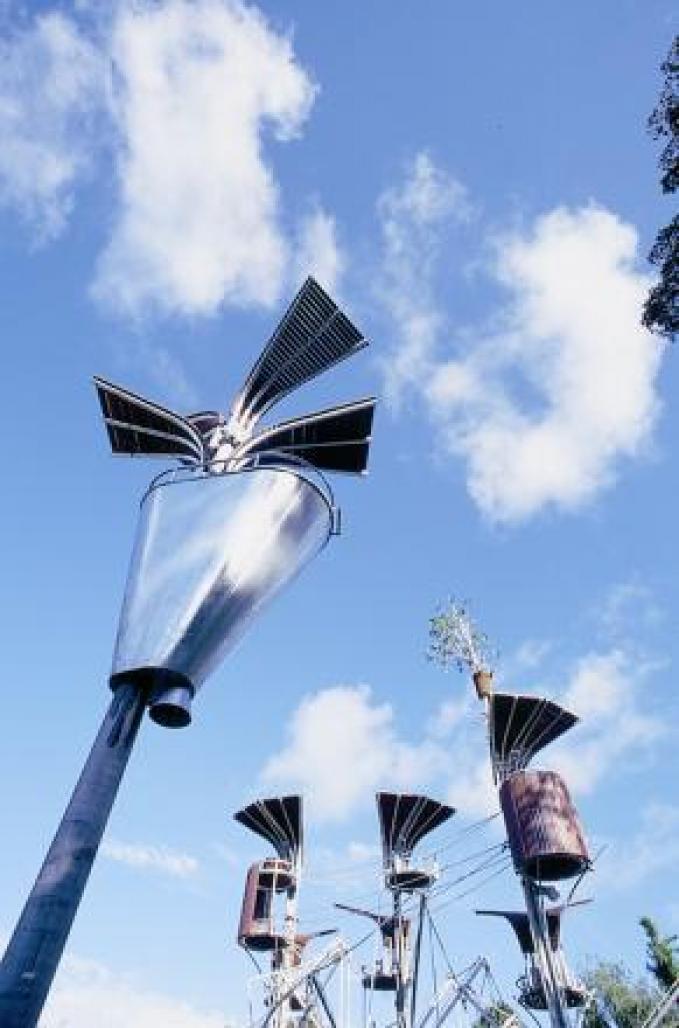


.jpg)

