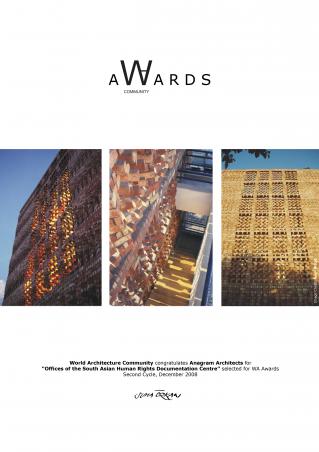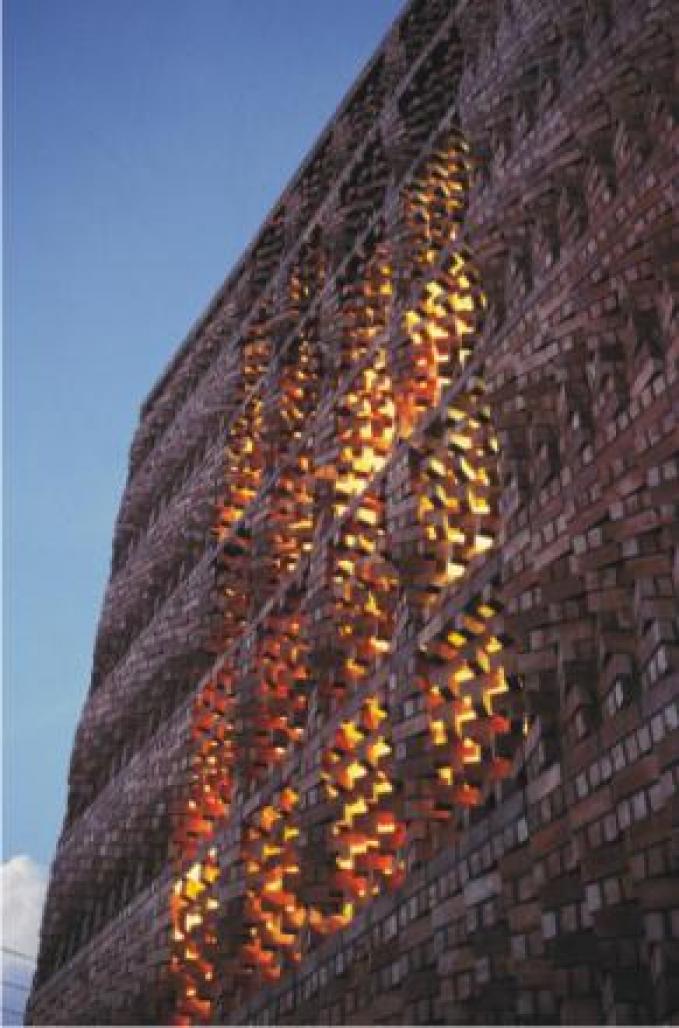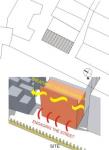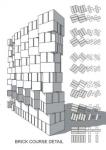The SAHRDC office is built on a 50 sqm plot situated on busy pedestrian street corner, keeping in mind sustainability, spatial efficiency and cost effective construction. The western, longer façade is exposed to intense solar radiation as well as acoustic and visual intrusion from the street. A buffer zone of the lavatory stack and staircase, located along this edge, maximises floor area and moderates acoustic and thermal pressures. This flanking wall is conceived as an animated, dynamic skin that reflects the bustle of the street while its porosity playfully engages with the street corner. Inspired by traditional ornately carved brise soleils, the masonry techniques evolved from a deep on-site collaboration between the architects and the masons.
2005
2006
Offices of the South Asian Human Rights Documentation Centre by Madhav Raman in India won the WA Award Cycle 2. Please find below the WA Award poster for this project.

Downloaded 294 times.
Favorited 6 times




.jpg)






