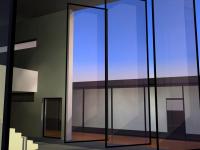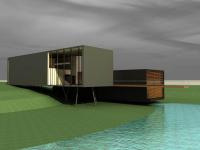Model, actress and singer, Milla Jovovich is known because of her beauty and simplicity what makes her march off in the line of the most important ways of the fame’s world. It is in this concept that I’m going to build my entire proposal – “Milla Jovovich’s passerelle” – creating a mystic and austere place that takes Milla to another dimension of space and his relation with everything around. The idea is represented with the passerelles that symbolize her fame and her way of life that I decided to accentuate with the passageway that gives access to the house and prolongs to the horizon, searching for something, searching for something perfect and simple.
The idea came out from one parallelepiped that is broken by one passageway which extends for all the land making a strong presence with the land and the involving. The parallelepiped after being broken is going to slide down the land creating different coats to witch bloc, that stay in a different way, witch one creating a volume with distinct functions.
The first volume, the one that is in the highest coat of the land, corresponds to the social area, witch has a room to meals and joy, a small video room, two bathrooms and a store room that serves the kitchen, witch is in a coat of 2,5m {in relation with the entrance} so we can see the living room and the dining room. Going up we have a small studio where Milla Jovovich can train her music and record her demos, this way was possible to create a simple way but dynamic and flexible at the same time. The living room’s side façades are with tap-root windows which creates a nice place. This volume is supported by oblique pilotis.
The second volume, is in a lower coat and is the private area, with restrict access to the visitors. This area has a main room to Milla Jovovich, with a private bathroom, two simply bedrooms who also has private bathrooms, and one service bathroom. On level one, we have a swimming pool, a gymnasium and a bathhouse that serves this sportive area. The gymnasium is oriented to south so she can see the river, so as the main bedroom. The simply bedrooms are oriented to east in order to have sun at the morning. This volume is suspended 60cm above the lower’s coat of the land, so don’t exist any contact with the land except the structure of the swimming pool, what gives to the house a lighten aspect.
2007
2007
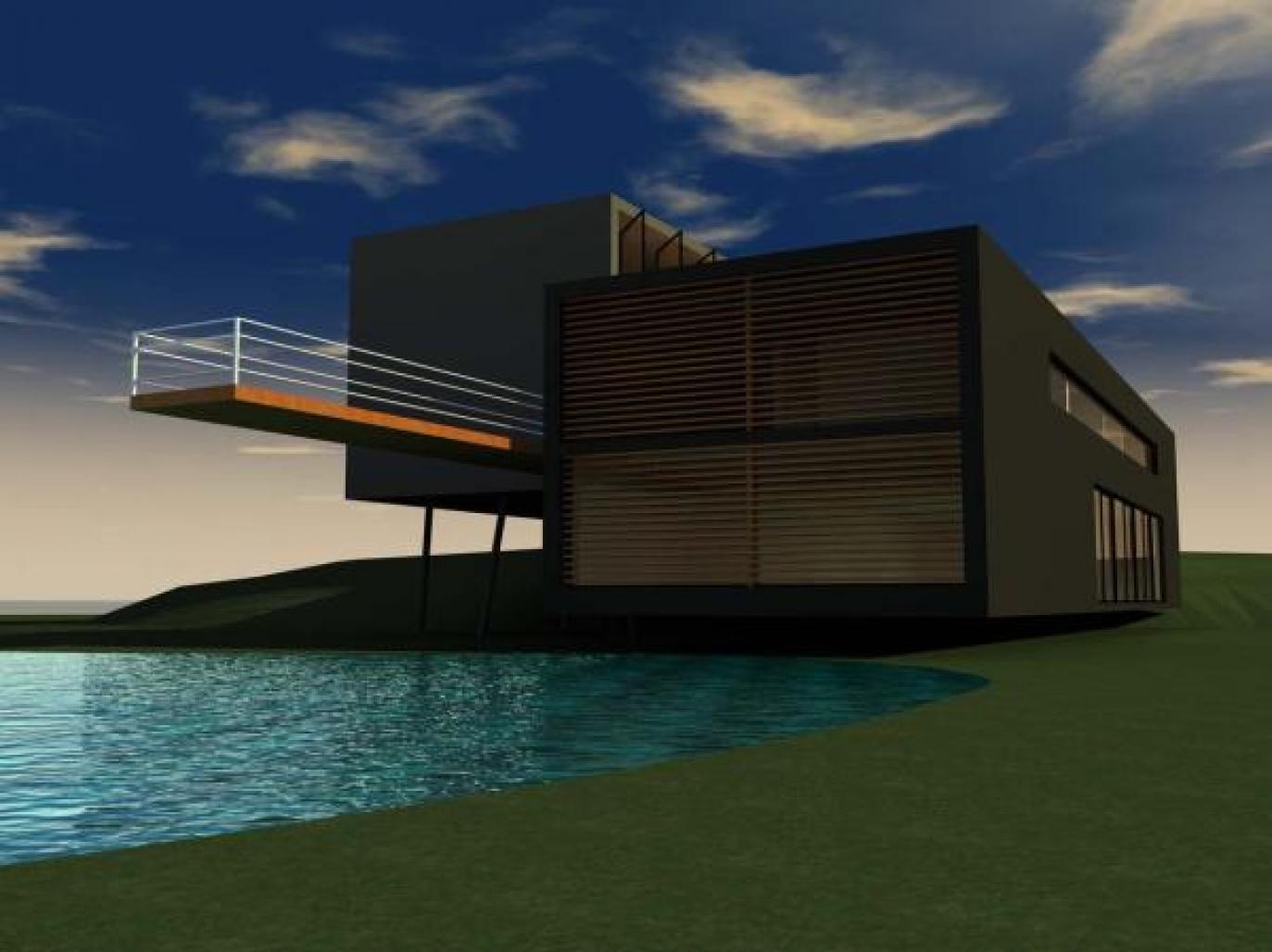


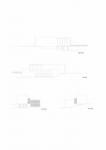
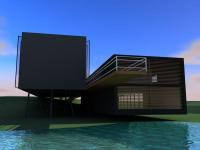
.jpg)
