Weizenbergi 34 / Valge 1 Tallinn, Estonia
Floor area. 23 900 m2
Cubature: 123 000 m3
Client: The State of Estonia
The project is based on the winning proposal of an international architectural competition held in 1994. Further design work began immediately after the competition, and revised preliminary designs were submitted to the museum in January 1995. During next few years there was a long pause until funding was secured in 1999 and the actual design work could begin. After various delays, a building permit was issued in summer 2002. Almost 216,000 cubic metres of limestone was excavated and removed from the site, allowing construction work to begin in autumn 2003. The construction work was completed at the end of 2005 and the museum was opened to the public on 18 February 2006.
The impressive site with a 20-metre-high lime stone slope is located at the south end of the Kadriorg Park, some 3 km from Tallinn city centre. In order to leave the park as intact as possible and not to threaten the dominant position of the adjacent Kadriorg Palace, the large museum building was placed in the slope, partly underground. The round shape came about as if by itself, as a result of the ramp solution that connects the different levels of the museum. A curved wall encloses the courtyard and an outdoor sculpture exhibition. The ramp divides the museum building into two different parts. Outside the curve are, for instance, the administrative personnel`s rooms and the conservation facilities, and inside are the lobby and exhibition halls.
The parking area and bus stops are on the uppermost level of the site. Visitors walk down the stairs of a pedestrian tunel and through the outdoor sculpture exhibition area to the main entrance. On the entrance level are ticket booths, museum shop and entrance to temporary exhibitions. The other entrance to the museum is on the ground level from the Kardiorg park side. The ramp takes visitors up to the foyer of the auditorium and further to the main entrance lobby. The high lobby area that divides the museum into two parts is dominated by the connecting bridges.
The design aims at simplicity and clarity. The exhibition halls are simple and unassuming, placing the artwork at centre stage. The ascetism of the interior continues in the exterior, which relies on the power of plain geometric forms. The main facade materials are limestone, green-patinated copper and glass.
Pekka Vapaavuori, Architect SAFA
1994
2006
KUMU- Art Museum of Estonia by pekka vapaavuori in Estonia won the WA Award Cycle 2. Please find below the WA Award poster for this project.
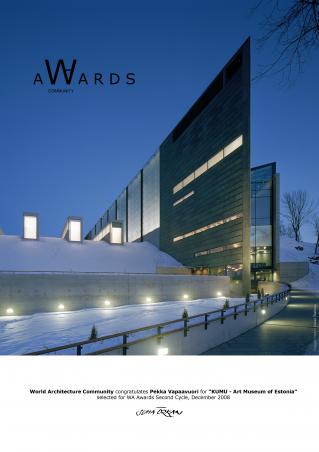
Downloaded 476 times.
Favorited 3 times
.jpg)
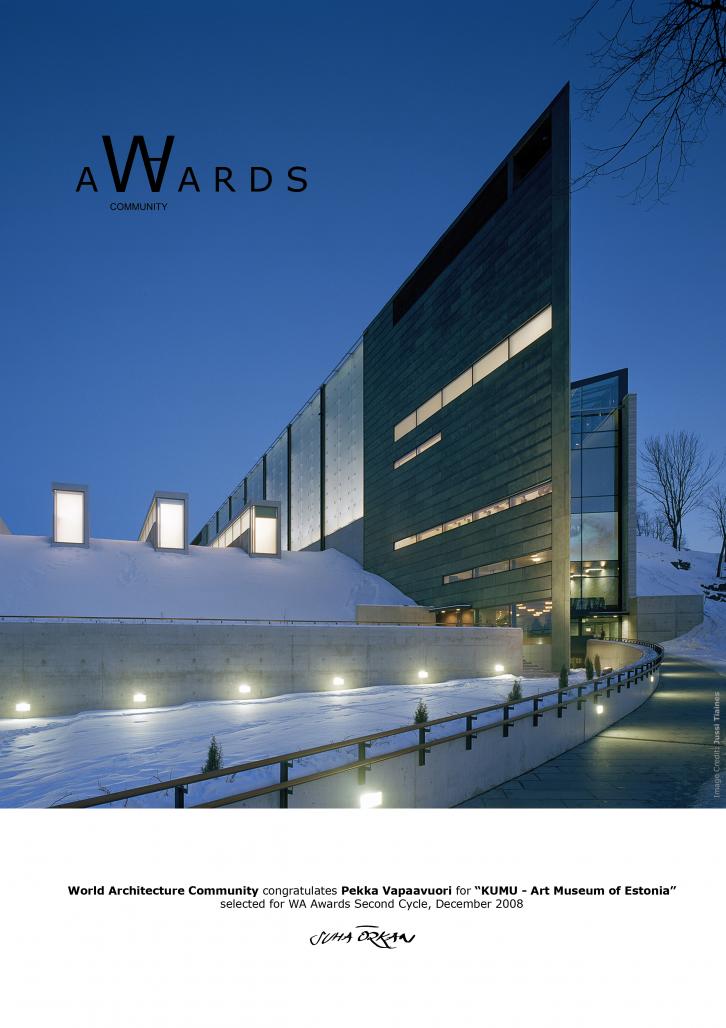
.jpg)
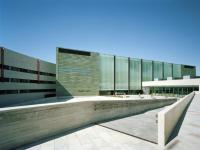
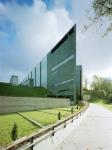
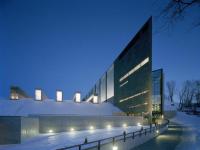
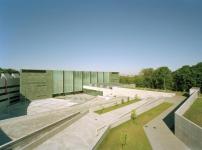


.jpg)

