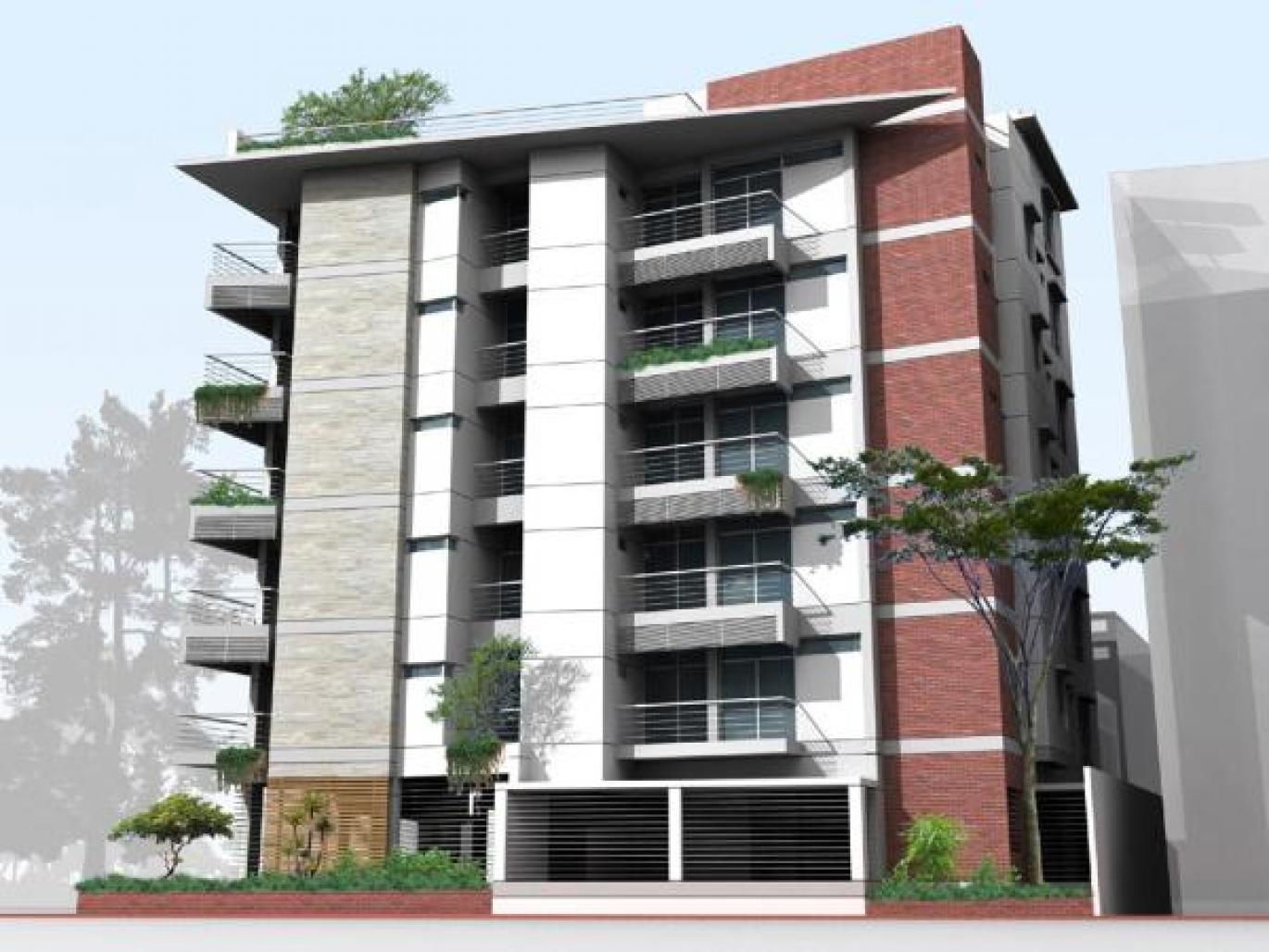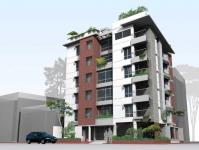Mashud’s residence a six storied multiple family residence is the first building in Sylhet metropolitan designed by 98° architectural studio. The project comprises 2 living units at each level and Parking facilities are arranged at the ground level.
The site is located at a corner plot in the newly developed township “ Upashahar”. It faces an open and vast green field at the front side. The design solution permits to enjoy the open ground from each living unit. The ground level has been kept open by omitting opaque boundaries to extend the surrounding landscape into the building. The intension is to make the building a symbolic part of the immediate context. At southern part a small sky court with double height will break the monotony from the roadside and also will act as medium of socialization within the living units.
2008




