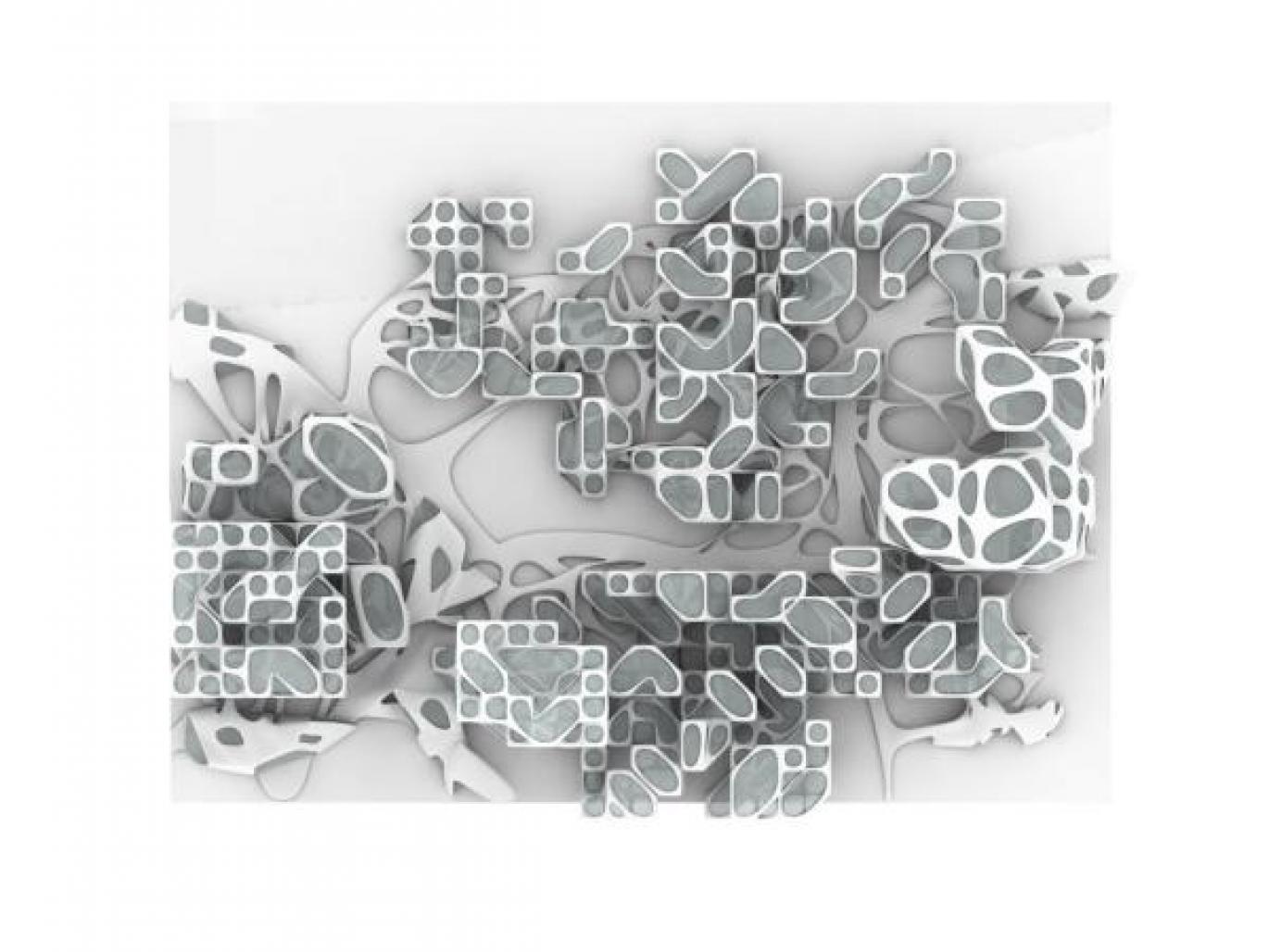Checkmate reads the urban phenomena as being subject to the same organisational laws of a biological structure, populated with mutable organisms, and simulates its operations with computational processes. Shanghai, China’s biggest city and a major trade and financial centre, offers the perfect example of an apparently chaotic system with an underlying order. The contemporary urban and architectural image of Shanghai is a melange of unplanned development, spontaneous urbanism and instant architecture. The urban transformations happen very easily and very fast. Shanghai can be designated as the city of contradictions: planned and unplanned, flexible and rigorous, traditional and innovative. Yet, this random urban experience would be of no interest without the impressive rigorous infrastructure that dominates the city. In terms of urban planning Shanghai is a three dimensional city, adaptable and extendable. The stratification of the circulation provides an extremely interesting and stimulating element of connectivity. A connectivity to a self organised architecture.
The urban landscape unfolds dynamic and full of diversity, in density and height. The slums are mixed with high rise buildings, providing an unpredictable and fascinating urban experience. The scenario changes rapidly from unplanned areas of high density to areas of low density that follow a rigorous urban design. All this paradox and extremely interesting city pattern sets the ground for further investigation and application for the urban proposal.
The site of the Expo 2010 provides the perfect scenery for developing an environment of organized complexity with a series of algorithmic operations. Principles of self organisation generate the urban planning. The project opts for diversity rather than homogeneity.
Cellular automata and genetic algorithms, define the conditions to operate in two different scales, the urban and the building, providing different levels of organisation, such as circulation and programmatic distribution. Employing simple yet versatile parallel cellular models, coupled with evolutionary computation techniques, artificial systems are explored that exhibit characteristics such as those manifested by their natural counterparts. The systems, informed by the existing site conditions and its surrounding, exploit their parametric entity and construct their internal environment. The cellular automata provide a dispersive distribution of points on the site from where a genetic algorithm gives birth to random generic buildings with parametric differentiated typologies. The C.A. define the different densities. The high density C.A. runs in correspondence to the main accesses of the site and the metro stations. In the rest of the site, as well as for its surrounding, run lower densities of C.A.
The genetic algorithm proceeds as follows: an initial population of individuals is generated at random. In every evolutionary step, known as a generation, the individuals in the current population are decoded and evaluated according to some predefined quality criterion, referred to fitness. To form a new population {buildings}, the next generation, individuals are selected according to their fitness. Also, according to the building typology, the algorithm evolves with different characteristics. The housing is defined by regular cubes, the offices by more flat, open and continuous spaces and the mixed programme by the fusion of the two. Simple rules yield innovative results. G.A. are seen as a new and interesting approach to the material reality of architecture by reconditioning the nature of the built form and reasserting the way we design it. New forms of spatial identification are established, like that of using the G.A. as a three dimensional space.
The project opts for a destabilization of the ground condition, informed by the cellular design. The continuity of the spaces is generated through modules developed with the mathematica software.
2008










