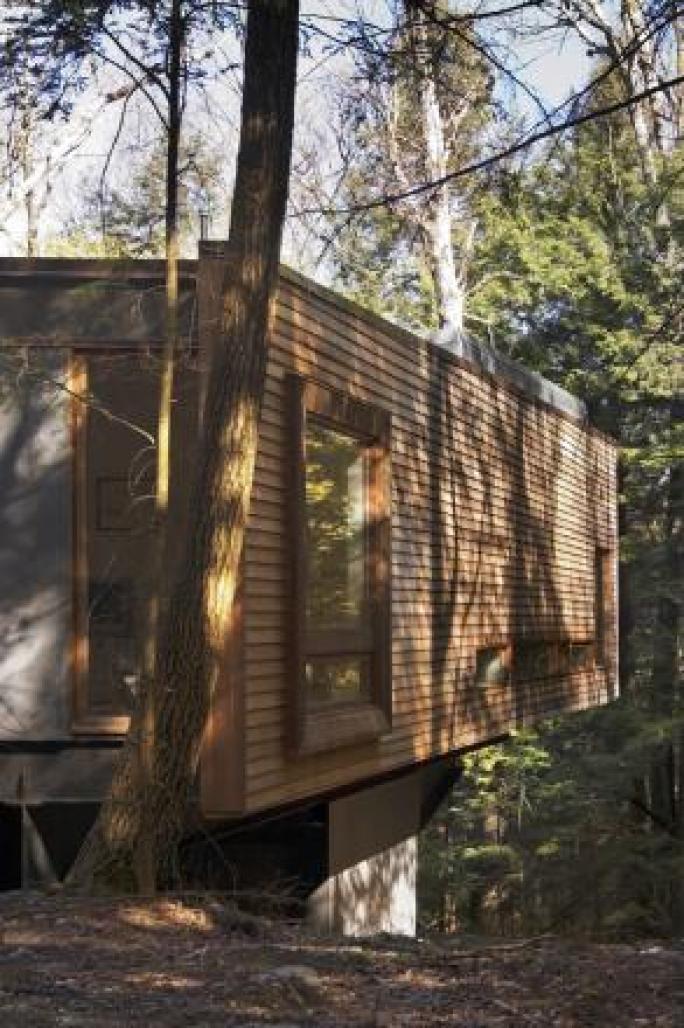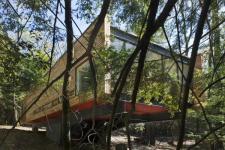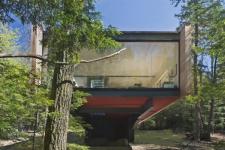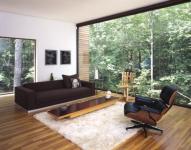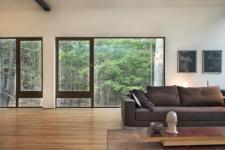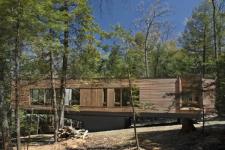The house is conceived as a weekend retreat from the stress of Manhattan. The ten-acre site in Ulster County, some 100 miles north of the City, is densely wooded with views to the Catskills. The design takes advantage of the terrain’s heavily wooded and sloping by cantilevering into the treetops and towards the view, anchored to the ground at the sleeping quarters and hovering in the trees in the living areas.
The house rests in the middle of nature, but does all it can to avoid disturbing it. There is no yard; cutting of trees was reduced to an absolute minimum. There is no drive and the approach to the house is through the woods on foot. The entrance is an open courtyard, leading from beneath the cantilever, directly up into the core of the house, and thence to the roof-deck and the sky.
The open plan encompasses 1,800 square feet and two bedrooms. Rooms beckon with large sliding or pivoting doors. Living room walls dematerialize and become transparent, framing the view and bringing the outdoors in. The roof becomes an outdoor living space, which floats in the company of treetops and sunlight. Exotic woods and cabinetry throughout were fabricated in Bolivia, keeping costs down.
The cantilevered steel and concrete structure enable us to fulfill the program. The client’s requirement of a contemplative house, isolated and surrounded by nature, demanded that we let the woods in. Its poetry is in the age-old dialogue between nature and architecture, and in the delicate balance where the two meet.
LOCATION:
Upstate New York, Ulster County
PROGRAM:
Single family house
FLOOR AREA: 1,800 sq ft
TEAM:
Sergio Guardia, Principal
Huntley Gill, Cecilia Lopez, Nathaniel Lindsey, Sebastian Andrade, Sean McCaughley
Structural Engineer: Office of Structural Design, New York, NY
Contractor: SRK Design Build
2003
2005
