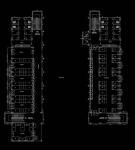The architecture is about the best for the worst off.
After seeing numerous dharamsalas across northern India which were very dark and depressing, We at Romi Khosla Design Studios wanted to create a space with lots of light and large corridors and common spaces, where people could interact with each other.
We wanted to give the best and the most modern to the poor in terms of quality of space and light. In India, there is lots of social interactions between neighbours in common spaces, as opposed to private rooms, which is the reason for the large common spaces and corridors.
We have also designed all the furniture within the building as built in, to have guide the use of space and to avoid random furniture being places arbitrarily throughout the building. This also prevents vandalism.
The benches in the centre court are designed such as to give shade through out the day { once the vegetation is adequately tall}.
This is a contemporary building for the poor people, looking at the needs of contemporary urban India.
2002
2005
Dharamsala, Guru Teg Bahadur Hospital by Martand Khosla in India won the WA Award Cycle 2. Please find below the WA Award poster for this project.
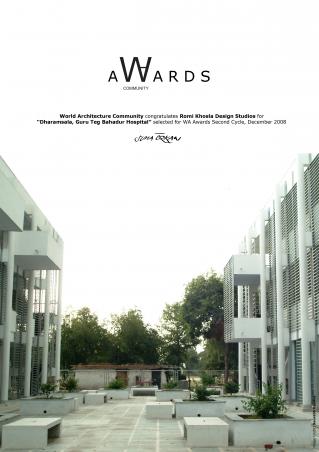
Downloaded 206 times.
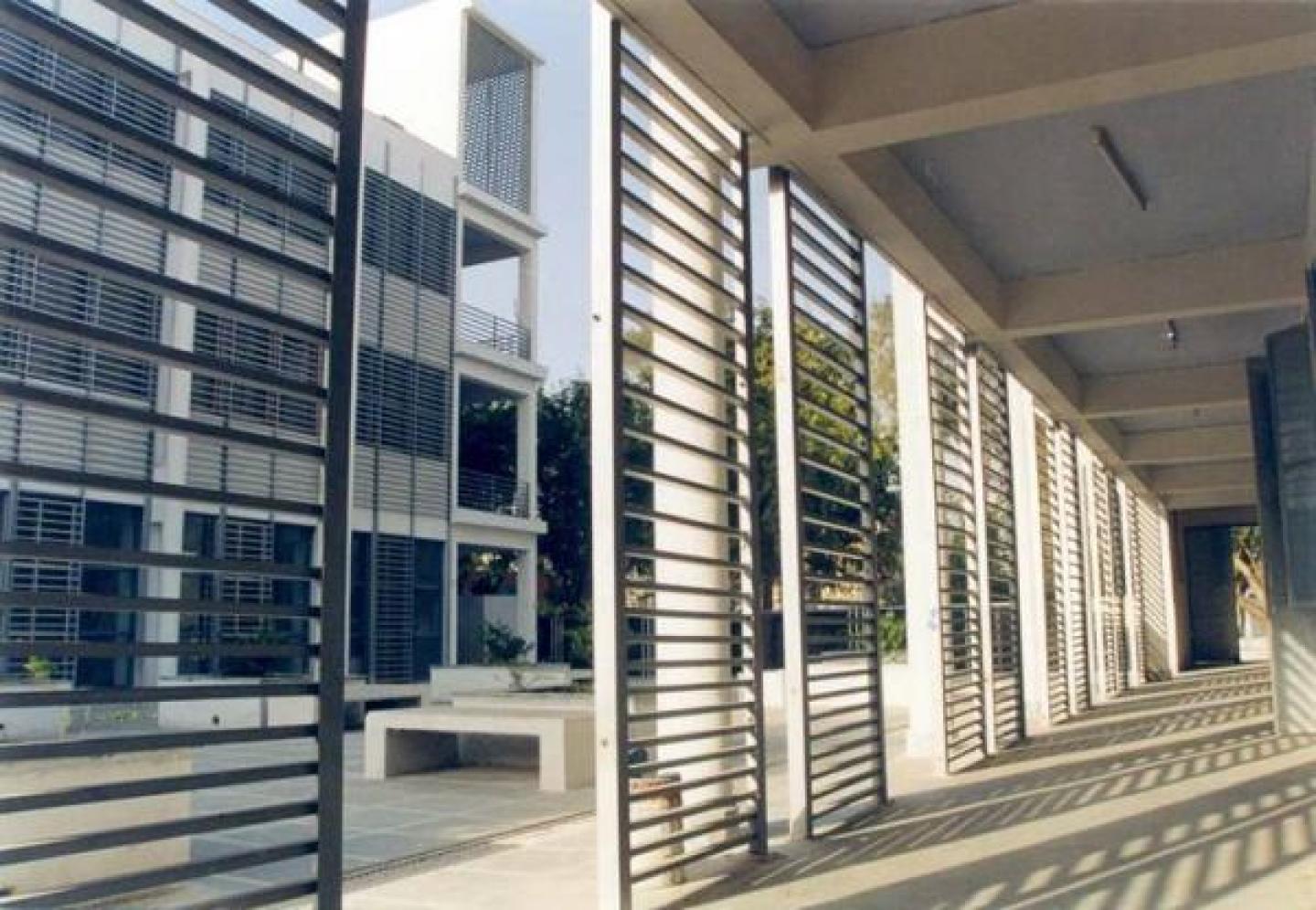


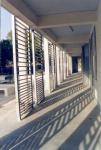
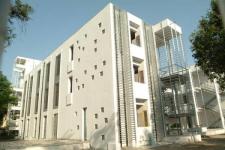
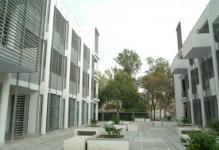

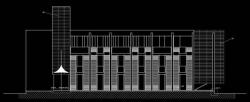
.jpg)
