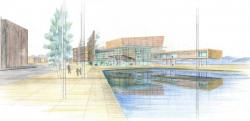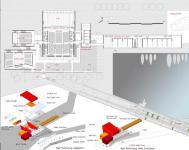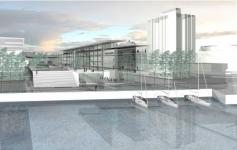The urban context close to blocks 100 and 105 is mostly composed by big scale buildings, most of all the Radissons SAS Hotel tower. The project chooses to answer this urban topic conceiving block 100 and block 105 together as a complete and unitary system.
The library volume spreads on the 100 and 105 blocks, but the Hålogalandsgata, still remains as a practicable road since the Library façade is open, with a 5 meters height passage, where the road crosses it.
The suggested distribution previews a continuous façade along the Storegata as the southern part of a big urban court open to the harbor and the sea. The court is a new public square, elevated from the ground level, it consists of a big surface, articulated in different fields, with green areas, playgrounds, patios to allow the light to reach the lower level where commercial activities are located.
The Pier root is the chosen location for the Nye Kulturhus. The Main concert and theatre hall, as a sort of urban symbol for its height and volume’s dimensions, is therefore placed on the north side, facing the far landscape dimension, open towards the sea. In the same complex, two different halls, containing the Rhythmic center and the Small hall are of a lower dimensions and so can be placed on the west side, close to the existing building. The Nye Kulturhus became a “natural” part of the city centre, with the Moloveien that is redesigned as a “activities intensive” promenade, with pavilions and kiosks where different leisure and cultural activities can take place.
Team projects: gianluca evels, francesco fazzio, stefania papitto.
http://europaconcorsi.com/projects/65451/images
2008
2008


.jpg)



