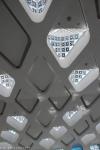The project is focusing around three main ideas:
- Give a contemporary picture in the architecture of the airport of Marrakech Menara while preserving the moroccan tradition,
- Develop a friendly and safe functionality,
- Implement a new modernity using yesterday’s and today’s materials and techniques.
Contrary to existent structure, extension is entirely made of shades and light, every hour of the day, a particular brightness dresses the new volume.
The set’s facade is constituted by 24 rhombuses as well as of 3 triangles located above front-doors in concrete {12mx6m}, dressed in white aluminum from which the filling realized in glazing receives ancient Islamic ornamental motives of which stylized are printed on the glass.
In contrast, the inside is realized in staff according to the purest ancestral Moroccan tradition.
The roof constituted by a skeleton of steel goes on towards the outside by a canopy forming shade of 24m of cantilever. Realized in the identical of the facades, the rhombuses of the same dimensions receive inside aluminum trellis composed by the same ornamental motives. The cover receives 72 photovoltaic pyramids on an overall representing approximately 15300m2.
- complete length: 183m
- complete breadth: 84m {12m+48m+24m}
- height: 14.80m
2006
2008
Favorited 1 times
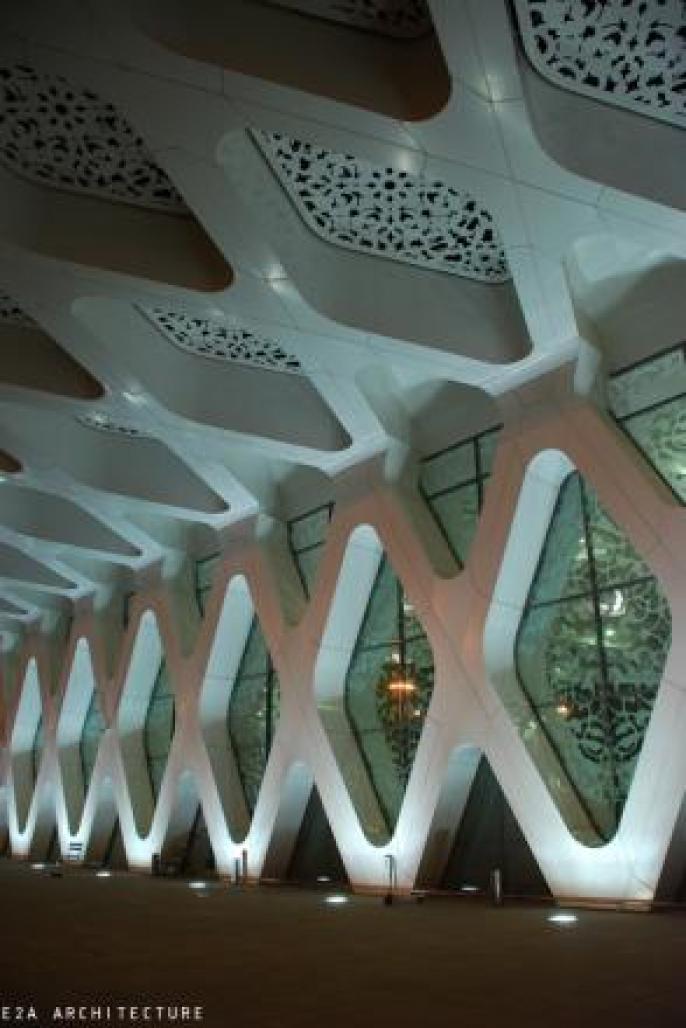

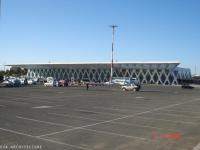

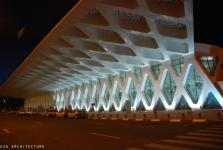
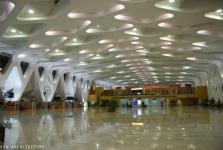
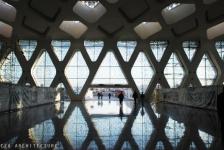

.jpg)
