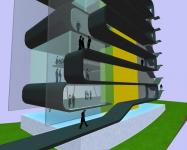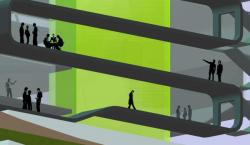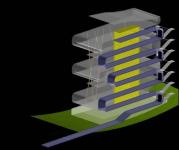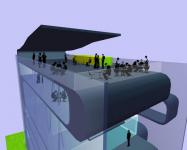This proposal has been prepared after the Draft Brief was made in February 2006. It is a concept proposal that illustrates our vision of an iconic building for the Fashion Centre.
The built spaces of the Centre are primarily divided between teaching, non-teaching and retail areas. It is important that the teaching areas have an adequate proportion of the total built up area. The non-teaching areas are the support spaces that enable the teaching facilities to function. The retail areas need to be on the ground floor and should expect to become identified with the unique products of the Centre.
Two focal social spaces for creative ideas and discussions have been proposed - the roof top cafeteria and the ten foot wide passages on each floor with wall seats and coffee and tea outlets.
Materially, the design highlights its solar protecting glazing giving light interiors, its plinth on a water pool pouring water over the sides that cover the retail, and its stainless steel columns.
2006
Favorited 1 times
.jpg)
.jpg)




.jpg)
