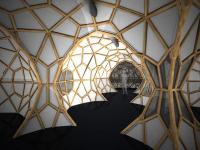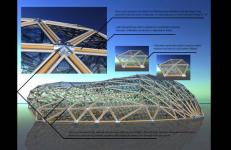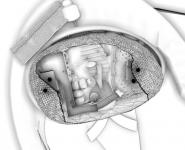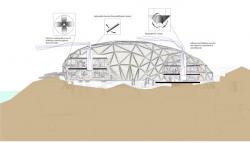The building program strives to create a collective learning, living and working environment in the
same spirit as many of the species that thrive in our coastal waters. The building is a incubator for experimentation
and exploration in research that will lead to a healthier coastal environment. The exterior envelope of the
buildings will be a consistent geometric genotype that phenotypically responds to the specific siting at each
harbour. The proposed centers highlight new technologies that utilize the ocean as the sustainable source of
building energy, heating and cooling. The proposed interpretive center functions like many sea animals found
within the intertidal zone of the Pacific coast, inflating and deflating to respond to environmental conditions.
It also functions as living system that collects and recycles various forms of greywater and runoff through
filtering wetlands on the exterior and interior of the buildings. The building uses wood from locally managed
coastal forest. Many of the skins and surfaces of the building are made of recycled plastics and products derived
from the sea. The building is supported by spread footings and pilings in opposition to traditional concrete slab
techniques. Parking lots and assembly areas are porous material that emphasizes a connection with the natural earth
and allows for sustainable drainage practices. Data networks are organized using the same principles found in succesful living networks operating in the coastal waters, ideas of redundancy, cellular cooperation and various forms of communication and navigation will be present in bouy networks connected to the interpretive centers.
2008
2008
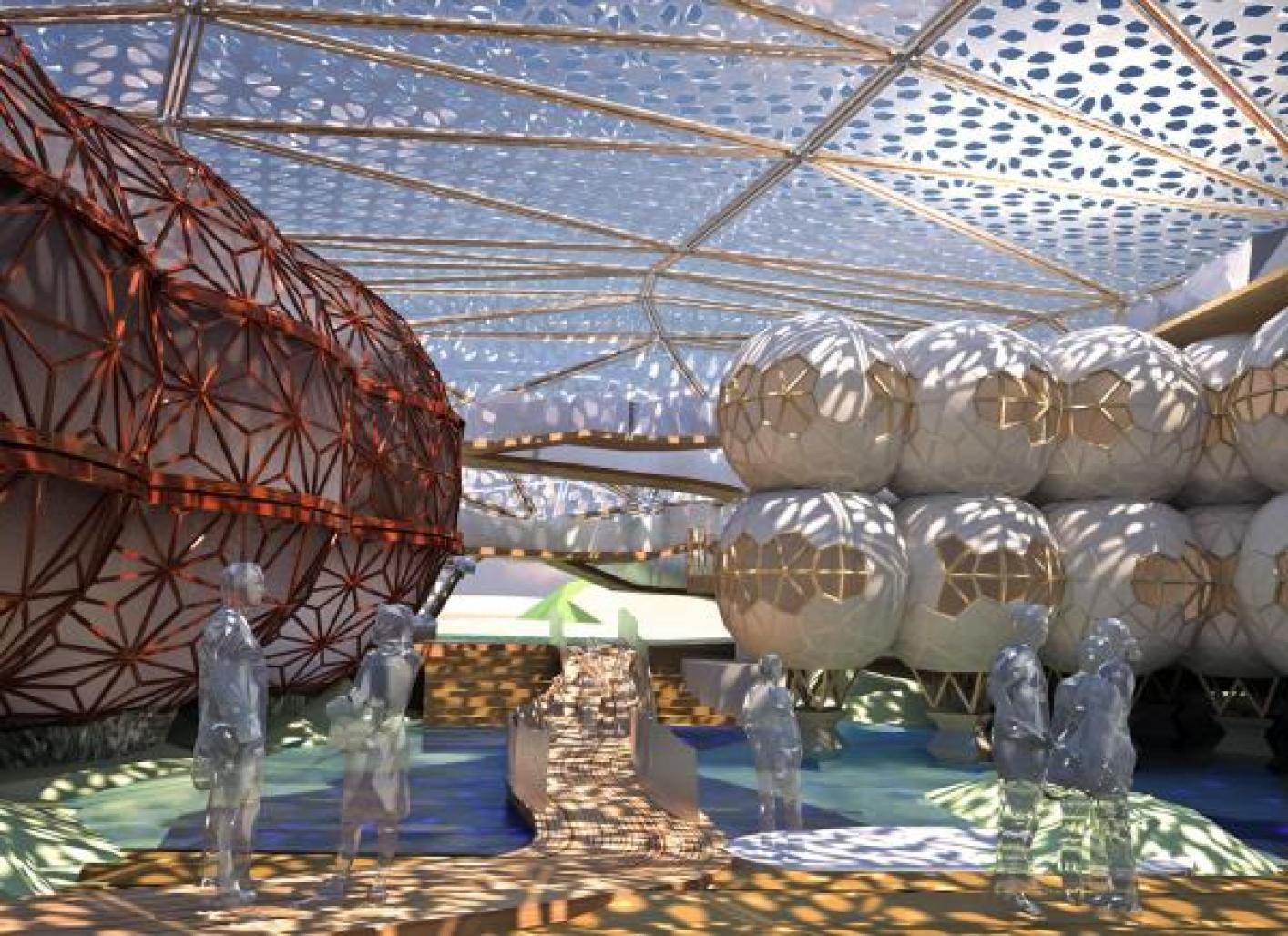


.jpg)
